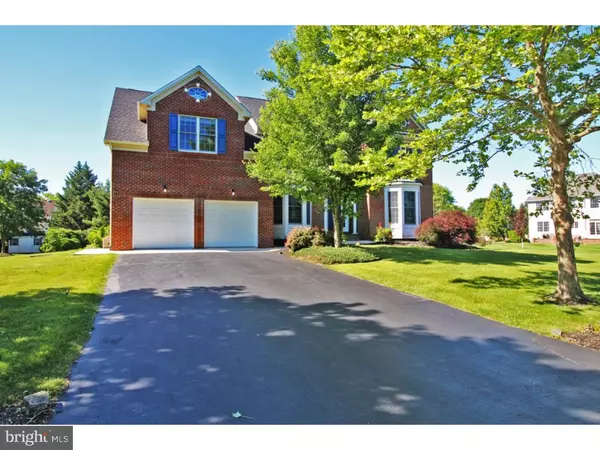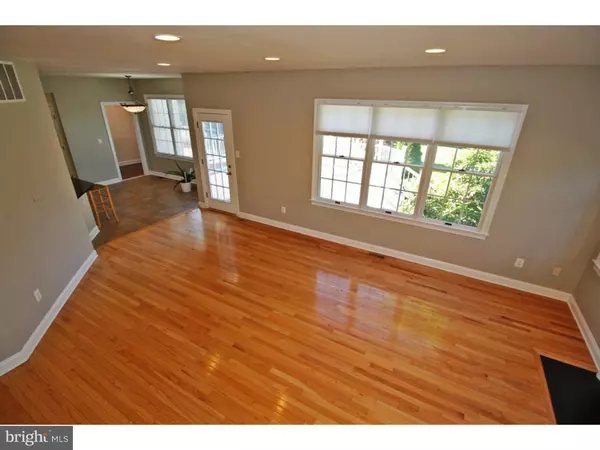$608,500
$629,900
3.4%For more information regarding the value of a property, please contact us for a free consultation.
5 Beds
4 Baths
3,300 SqFt
SOLD DATE : 09/19/2016
Key Details
Sold Price $608,500
Property Type Single Family Home
Sub Type Detached
Listing Status Sold
Purchase Type For Sale
Square Footage 3,300 sqft
Price per Sqft $184
Subdivision Woodside
MLS Listing ID 1003886301
Sold Date 09/19/16
Style Colonial
Bedrooms 5
Full Baths 3
Half Baths 1
HOA Fees $30/ann
HOA Y/N Y
Abv Grd Liv Area 3,300
Originating Board TREND
Year Built 1995
Annual Tax Amount $12,960
Tax Year 2015
Lot Size 0.490 Acres
Acres 0.49
Property Description
Originally build by reputed Calton Homes and a major renovation and upgrade two years ago this house is located in a quiet, safe, secure excellent neighborhood on a .49 acre land. Recently remodeled and expanded using the best quality materials. new master bed room suite with H/W floors has a balcony. Master Bed room has plenty of closet space, high tray ceiling. This balcony can be used for relaxation or enjoying refreshing drink under the moon light or a cold beverage in the afternoon or a warm beverage in the morning. Remodeled the Master Bath, added 5th Bed Room with full bath. All expanded areas have high quality hardwood flooring, tiles, and fittings. Provision for a fire place in the Master Bed Room. The deck is rebuilt with fine materials. All Windows are by Andersen. Plenty of sunlight all over the house. Finished Basement with Hardwood Floors. Top ranked Robbinsville Schools and close to Public Transportation, Shopping, and Highways.
Location
State NJ
County Mercer
Area Robbinsville Twp (21112)
Zoning R1.5
Direction North
Rooms
Other Rooms Living Room, Dining Room, Primary Bedroom, Bedroom 2, Bedroom 3, Kitchen, Family Room, Bedroom 1, In-Law/auPair/Suite, Other, Attic
Basement Full, Fully Finished
Interior
Interior Features Primary Bath(s), Stall Shower, Breakfast Area
Hot Water Natural Gas
Heating Gas, Forced Air
Cooling Central A/C
Fireplaces Number 1
Fireplace Y
Window Features Bay/Bow,Energy Efficient
Heat Source Natural Gas
Laundry Main Floor
Exterior
Exterior Feature Deck(s), Porch(es)
Parking Features Inside Access, Garage Door Opener
Garage Spaces 5.0
Utilities Available Cable TV
Water Access N
Roof Type Pitched,Shingle
Accessibility None
Porch Deck(s), Porch(es)
Attached Garage 2
Total Parking Spaces 5
Garage Y
Building
Lot Description Level, Front Yard, Rear Yard
Story 2
Foundation Concrete Perimeter, Brick/Mortar
Sewer Public Sewer
Water Public
Architectural Style Colonial
Level or Stories 2
Additional Building Above Grade
Structure Type Cathedral Ceilings
New Construction N
Schools
School District Robbinsville Twp
Others
HOA Fee Include Common Area Maintenance
Senior Community No
Tax ID 12-00027-00006 14
Ownership Fee Simple
Acceptable Financing Conventional
Listing Terms Conventional
Financing Conventional
Read Less Info
Want to know what your home might be worth? Contact us for a FREE valuation!

Our team is ready to help you sell your home for the highest possible price ASAP

Bought with Smitha Basavaraj • Coldwell Banker Residential Brokerage-Princeton Jc
GET MORE INFORMATION
Agent | License ID: 0225193218 - VA, 5003479 - MD
+1(703) 298-7037 | jason@jasonandbonnie.com






