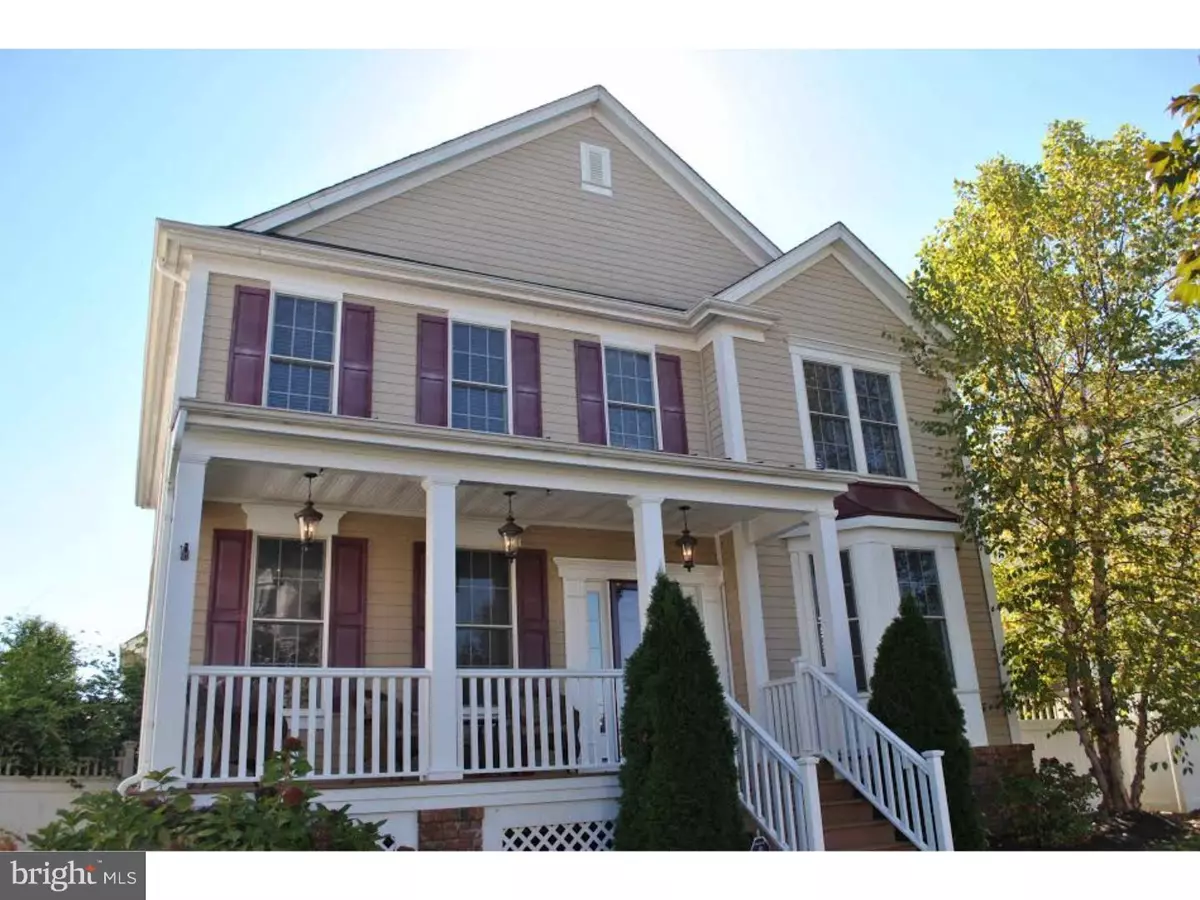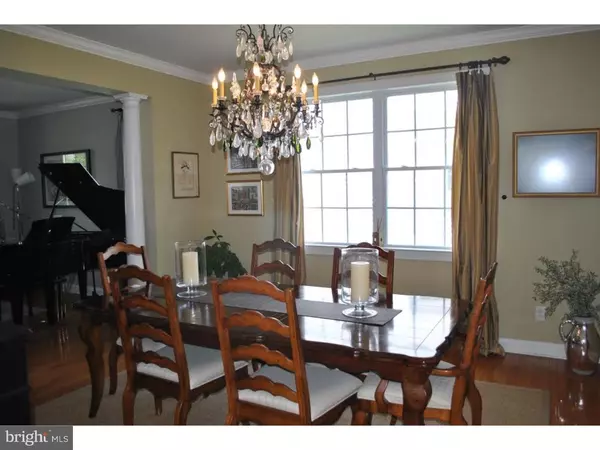$595,000
$599,000
0.7%For more information regarding the value of a property, please contact us for a free consultation.
4 Beds
4 Baths
2,664 SqFt
SOLD DATE : 08/17/2016
Key Details
Sold Price $595,000
Property Type Single Family Home
Sub Type Detached
Listing Status Sold
Purchase Type For Sale
Square Footage 2,664 sqft
Price per Sqft $223
Subdivision Town Center
MLS Listing ID 1003886237
Sold Date 08/17/16
Style Colonial
Bedrooms 4
Full Baths 3
Half Baths 1
HOA Y/N N
Abv Grd Liv Area 2,664
Originating Board TREND
Year Built 2004
Annual Tax Amount $15,003
Tax Year 2015
Lot Size 9,365 Sqft
Acres 0.22
Property Description
A bright and sunny, well-maintained colonial home with over 150k in upgrades, located on a quiet street in Robbinsville's Town Center community. This home sits on one of the few over-sized Town Center lots. The first floor has an open floor plan (great for entertaining), with hard-wood floors in the foyer/hall, living room, dining room and office/4th bedroom. The kitchen has 42" cherry cabinets, newer stainless steel appliances, granite counters, glass tile back-splash, expanded granite kitchen bar and separate breakfast nook with backyard-facing bay window. The family room includes new, premium-grade carpeting, a gas fireplace and custom-built window treatments. The recently renovated powder room completes the first floor. The second floor includes a large, master suite with a walk-in closet and master bath with jetted, jaccuzzi tub, new granite counter, upgraded tile flooring and separate shower. Two additional bedrooms and full bath complete the second floor. A huge, finished basement provides for 800+ square feet of additional living space. The basement includes a six-seat, custom-built bar with granite counters, back bar and sink; connecting to a lounge / entertainment area featuring a fireplace, built-in bookcases and bamboo flooring. Completing the basement is a recreation area, separate gym, full bathroom with floor to ceiling Italian tile and standing shower, as well as a separate storage room. The fenced in backyard contains a large patio, manicured yard with a enclosed fruit and vegetable garden. The 2 car garage is spacious with custom built floor to ceiling storage shelves. Lastly, the unique Town Center community offers large side-walks and walking paths around 2 beautiful lakes, retail shops, beauty salon and restaurants, and several playgrounds. Move right in and enjoy this beautiful home.
Location
State NJ
County Mercer
Area Robbinsville Twp (21112)
Zoning TC
Direction Northeast
Rooms
Other Rooms Living Room, Dining Room, Primary Bedroom, Bedroom 2, Bedroom 3, Kitchen, Family Room, Bedroom 1, Attic
Basement Full, Fully Finished
Interior
Interior Features Primary Bath(s), Butlers Pantry, WhirlPool/HotTub, Breakfast Area
Hot Water Natural Gas
Heating Gas, Zoned
Cooling Central A/C
Flooring Wood, Fully Carpeted, Tile/Brick
Fireplaces Number 2
Fireplaces Type Marble, Gas/Propane
Equipment Oven - Self Cleaning, Dishwasher
Fireplace Y
Appliance Oven - Self Cleaning, Dishwasher
Heat Source Natural Gas
Laundry Main Floor
Exterior
Exterior Feature Patio(s), Porch(es)
Garage Spaces 2.0
Fence Other
Utilities Available Cable TV
Water Access N
Roof Type Pitched
Accessibility None
Porch Patio(s), Porch(es)
Total Parking Spaces 2
Garage Y
Building
Lot Description Open, Front Yard, Rear Yard
Story 2
Foundation Brick/Mortar
Sewer Public Sewer
Water Public
Architectural Style Colonial
Level or Stories 2
Additional Building Above Grade
Structure Type 9'+ Ceilings
New Construction N
Schools
School District Robbinsville Twp
Others
Senior Community No
Tax ID 12-00003 55-00007
Ownership Fee Simple
Security Features Security System
Acceptable Financing Conventional, VA, Lease Purchase, FHA 203(b)
Listing Terms Conventional, VA, Lease Purchase, FHA 203(b)
Financing Conventional,VA,Lease Purchase,FHA 203(b)
Read Less Info
Want to know what your home might be worth? Contact us for a FREE valuation!

Our team is ready to help you sell your home for the highest possible price ASAP

Bought with Joe DeLorenzo • RE/MAX IN TOWN
GET MORE INFORMATION
Agent | License ID: 0225193218 - VA, 5003479 - MD
+1(703) 298-7037 | jason@jasonandbonnie.com






