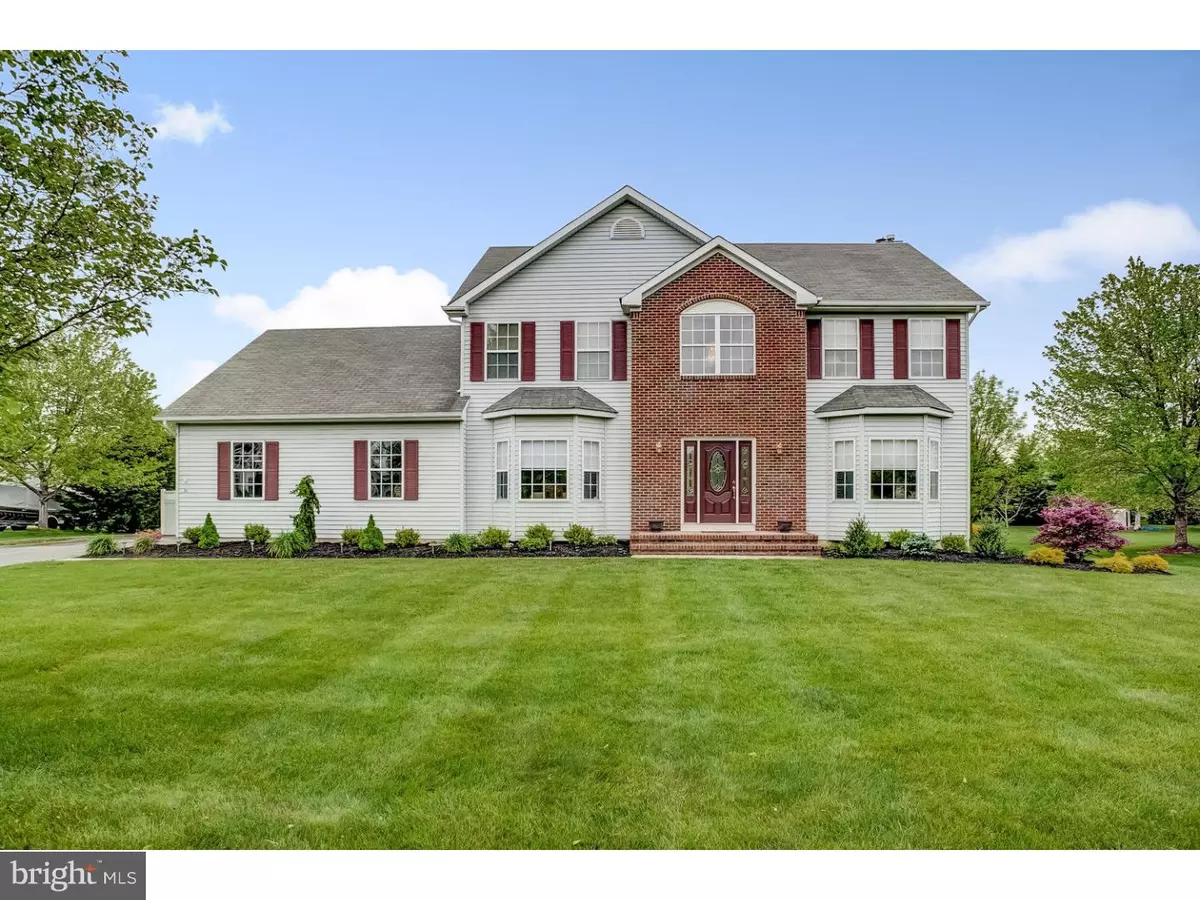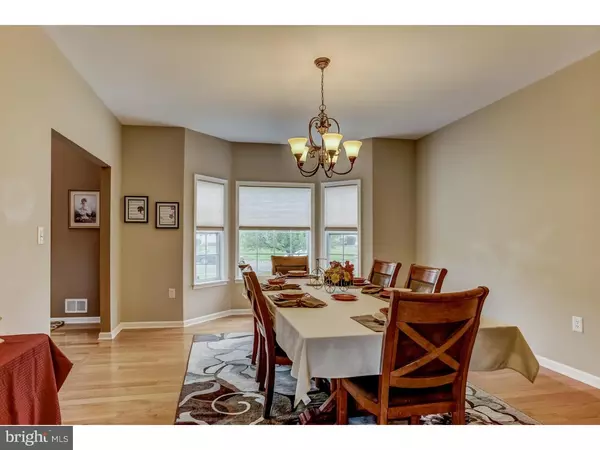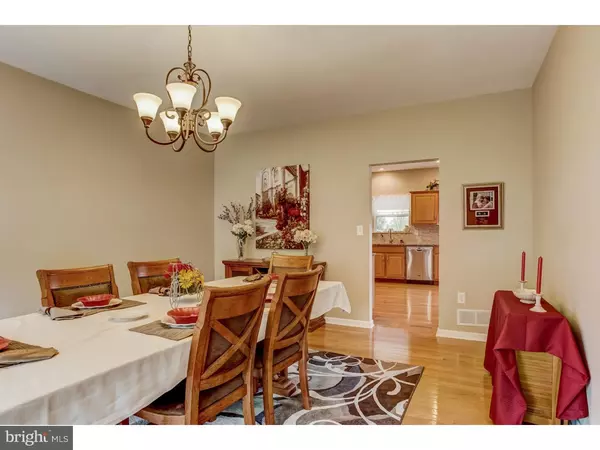$615,000
$629,900
2.4%For more information regarding the value of a property, please contact us for a free consultation.
5 Beds
3 Baths
2,574 SqFt
SOLD DATE : 07/20/2016
Key Details
Sold Price $615,000
Property Type Single Family Home
Sub Type Detached
Listing Status Sold
Purchase Type For Sale
Square Footage 2,574 sqft
Price per Sqft $238
Subdivision Country Meadows
MLS Listing ID 1003885361
Sold Date 07/20/16
Style Colonial
Bedrooms 5
Full Baths 3
HOA Fees $10/ann
HOA Y/N Y
Abv Grd Liv Area 2,574
Originating Board TREND
Year Built 1998
Annual Tax Amount $15,558
Tax Year 2015
Lot Size 0.820 Acres
Acres 0.82
Lot Dimensions 0X0
Property Description
Warm and Welcoming! In desirable Country Meadows, this home provides all the space you're looking for, both inside and out. With updates and upgrades throughout, this 5 Bedroom, 3 Bath center hall colonial sits gracefully on .82 acres. The first floor is the entertainer's dream with an open floor plan that flows gracefully from the living room w/ bay window to the family room w/ fireplace to the vast kitchen and dining room. The updated kitchen boasts granite countertops, tile backsplash, stainless appliances. It's easy to take your party outside from the kitchen's sliding doors to the 40X16 deck and yard, complete with gazebo to provide shade, plus hot tub area. A bedroom and full bath off the kitchen complete the first floor. Your master suite boasts a spacious room with walk in closet, an updated master bath with soaking tub, double sink vanity with granite, and tiled shower. Three additional spacious bedrooms and full bath with tub complete the second floor. The basement offers lots of additional living space with room for an office, and the rest open space offering many options for seating or activities. Hardwoods in foyer, kitchen and dining room, and new carpet throughout. Two car attached garage, and a deep driveway provides ample parking. Close proximity to top rated Robbinsville schools, shopping, major roadways and train stations. ONE YEAR HOME WARRANTY included.
Location
State NJ
County Mercer
Area Robbinsville Twp (21112)
Zoning RRT1
Rooms
Other Rooms Living Room, Dining Room, Primary Bedroom, Bedroom 2, Bedroom 3, Kitchen, Family Room, Bedroom 1, Laundry, Other
Basement Full, Fully Finished
Interior
Interior Features Primary Bath(s), Butlers Pantry, Ceiling Fan(s), Attic/House Fan, Kitchen - Eat-In
Hot Water Natural Gas
Heating Gas, Forced Air
Cooling Central A/C
Flooring Wood, Fully Carpeted, Tile/Brick
Fireplaces Number 1
Fireplaces Type Gas/Propane
Equipment Dishwasher, Built-In Microwave
Fireplace Y
Window Features Bay/Bow
Appliance Dishwasher, Built-In Microwave
Heat Source Natural Gas
Laundry Basement
Exterior
Exterior Feature Deck(s)
Garage Spaces 5.0
Utilities Available Cable TV
Water Access N
Roof Type Pitched,Shingle
Accessibility None
Porch Deck(s)
Attached Garage 2
Total Parking Spaces 5
Garage Y
Building
Story 2
Sewer Public Sewer
Water Public
Architectural Style Colonial
Level or Stories 2
Additional Building Above Grade, Shed
Structure Type 9'+ Ceilings
New Construction N
Schools
School District Robbinsville Twp
Others
Senior Community No
Tax ID 12-00009 01-00027
Ownership Fee Simple
Security Features Security System
Acceptable Financing Conventional, VA, FHA 203(b)
Listing Terms Conventional, VA, FHA 203(b)
Financing Conventional,VA,FHA 203(b)
Read Less Info
Want to know what your home might be worth? Contact us for a FREE valuation!

Our team is ready to help you sell your home for the highest possible price ASAP

Bought with Jeanette M Larkin • Smires & Associates
GET MORE INFORMATION
Agent | License ID: 0225193218 - VA, 5003479 - MD
+1(703) 298-7037 | jason@jasonandbonnie.com






