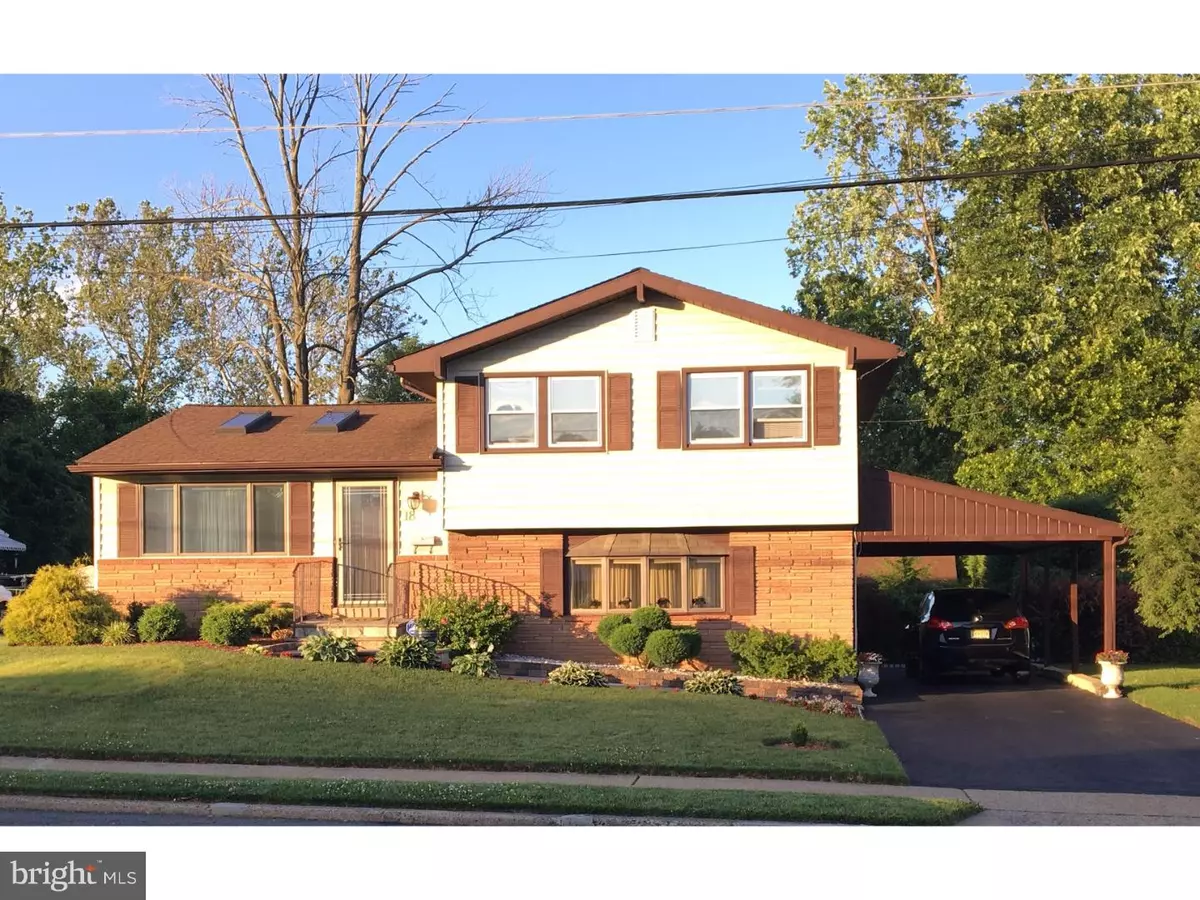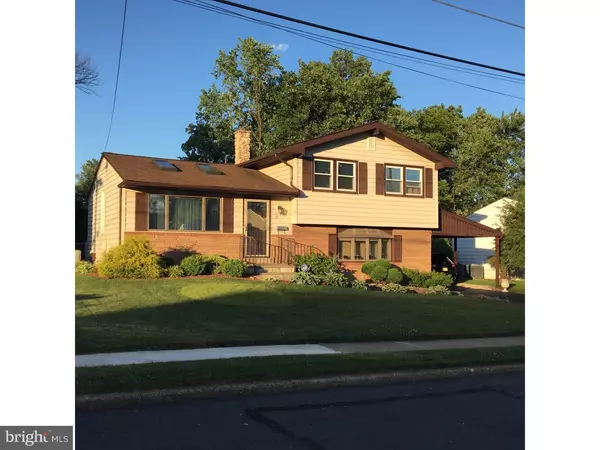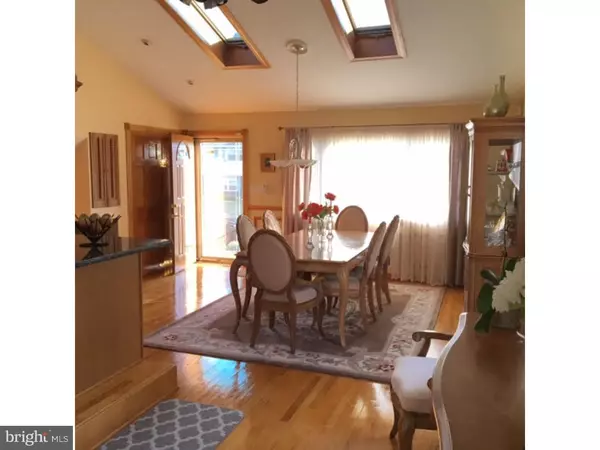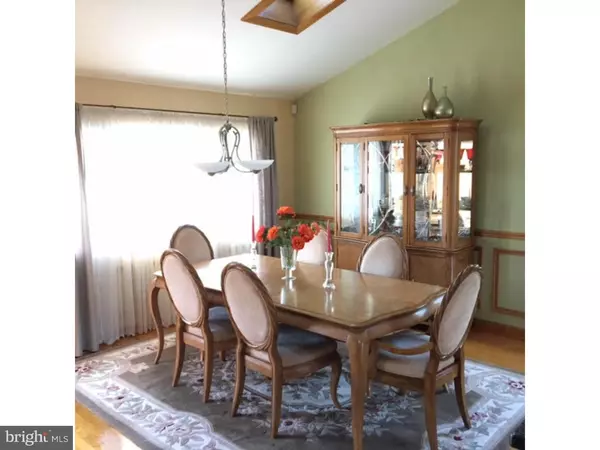$230,000
$249,900
8.0%For more information regarding the value of a property, please contact us for a free consultation.
3 Beds
2 Baths
1,607 SqFt
SOLD DATE : 08/01/2016
Key Details
Sold Price $230,000
Property Type Single Family Home
Sub Type Detached
Listing Status Sold
Purchase Type For Sale
Square Footage 1,607 sqft
Price per Sqft $143
Subdivision Sherbrooke Manor
MLS Listing ID 1003885171
Sold Date 08/01/16
Style Colonial
Bedrooms 3
Full Baths 2
HOA Y/N N
Abv Grd Liv Area 1,607
Originating Board TREND
Year Built 1960
Annual Tax Amount $7,371
Tax Year 2015
Lot Size 8,500 Sqft
Acres 0.2
Lot Dimensions 68X125
Property Description
Wow! You are sure to be impressed with this one! This is not your average split level home. This one has numerous upgrades and is IMPECCABLY kept. Vaulted ceiling and skylights drench the kitchen and dining room with natural light. Hardwood floors, crown molding and mill work along the dining room walls add a touch of elegance. The kitchen has plenty of cabinet space with warm oak cabinets and trim along with granite counters, newer stainless appliances(range is vented to the outside), ceramic tile floor & a center island breakfast bar. A sliding door off the kitchen gives easy access to the yard. The open floor plan will be perfect for festivities. Off to the right & down a few steps is the den. The den is nicely sized & so inviting with the beautiful hardwood floors. There is a full updated bath on the lower level, & laundry room along with a bonus area to use as office or mud room with a door leading to back patio. A crawl space is located through a closet door but is quite generous in size with room for lots of add'l storage. Upstairs you will find three bedrooms, another full upgraded bathroom with tile surround and tile floor. Other amenities include newer roof, newer windows, a paver patio, a large shed in the yard, carport and priceless privacy from the mature shrubbery in the fenced yard. Pride of Ownership shines through out every room in this home! Nothing to do here but unpack!
Location
State NJ
County Mercer
Area Ewing Twp (21102)
Zoning R-2
Rooms
Other Rooms Living Room, Dining Room, Primary Bedroom, Bedroom 2, Kitchen, Family Room, Bedroom 1, Laundry, Other
Basement Unfinished
Interior
Interior Features Kitchen - Island, Butlers Pantry, Skylight(s), Ceiling Fan(s), Kitchen - Eat-In
Hot Water Natural Gas
Heating Gas
Cooling Central A/C
Flooring Wood, Tile/Brick
Equipment Oven - Self Cleaning, Dishwasher
Fireplace N
Window Features Bay/Bow,Energy Efficient
Appliance Oven - Self Cleaning, Dishwasher
Heat Source Natural Gas
Laundry Lower Floor
Exterior
Exterior Feature Deck(s), Patio(s)
Garage Spaces 3.0
Utilities Available Cable TV
Water Access N
Roof Type Shingle
Accessibility None
Porch Deck(s), Patio(s)
Total Parking Spaces 3
Garage N
Building
Lot Description Front Yard, Rear Yard
Story 2
Foundation Crawl Space
Sewer Public Sewer
Water Public
Architectural Style Colonial
Level or Stories 2
Additional Building Above Grade
Structure Type Cathedral Ceilings,9'+ Ceilings
New Construction N
Schools
Middle Schools Gilmore J Fisher
High Schools Ewing
School District Ewing Township Public Schools
Others
Senior Community No
Tax ID 02-00103-00004
Ownership Fee Simple
Read Less Info
Want to know what your home might be worth? Contact us for a FREE valuation!

Our team is ready to help you sell your home for the highest possible price ASAP

Bought with Robert S Elliott • BHHS Fox & Roach Hopewell Valley
GET MORE INFORMATION
Agent | License ID: 0225193218 - VA, 5003479 - MD
+1(703) 298-7037 | jason@jasonandbonnie.com






