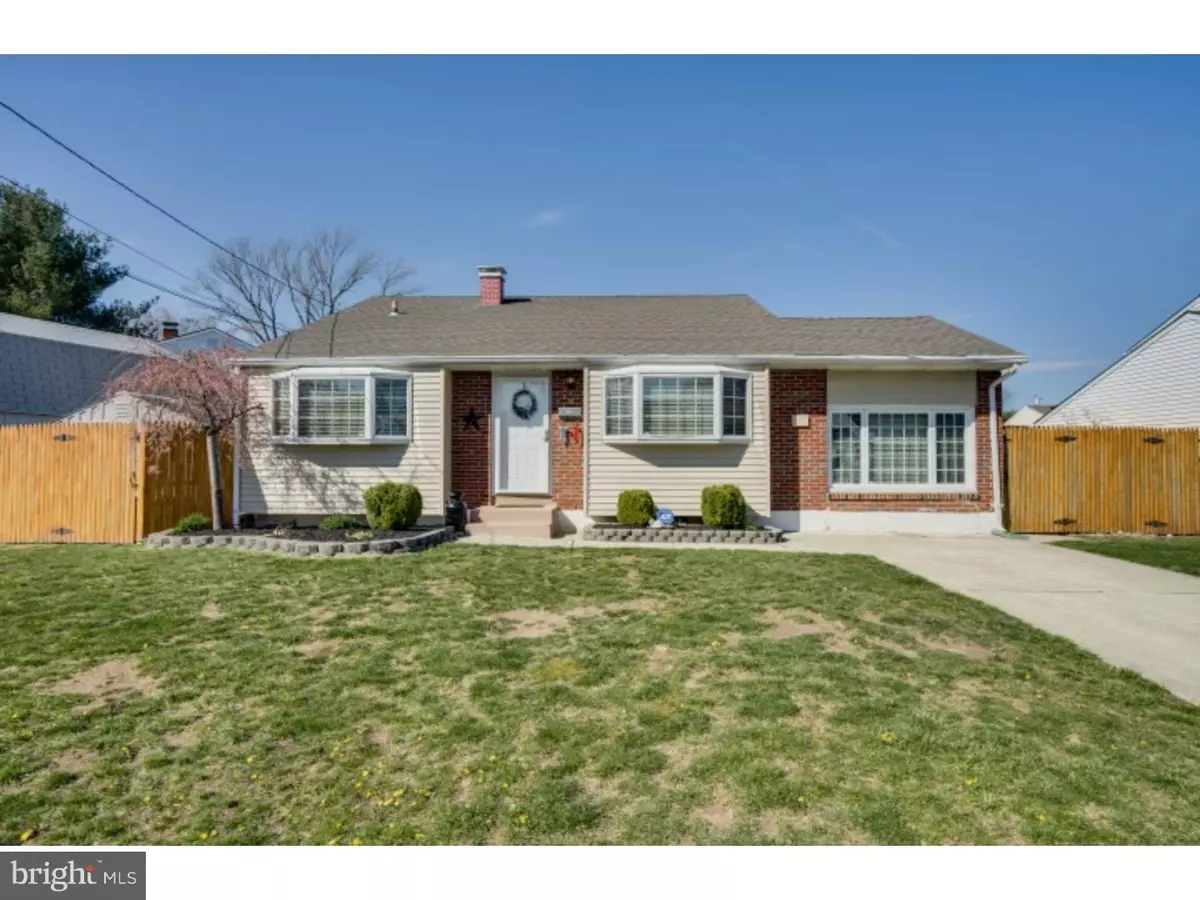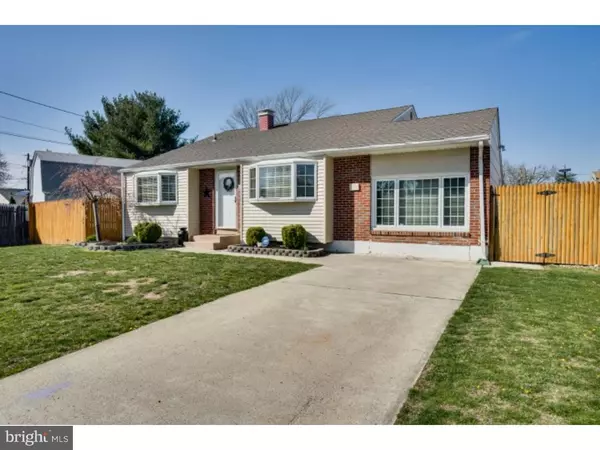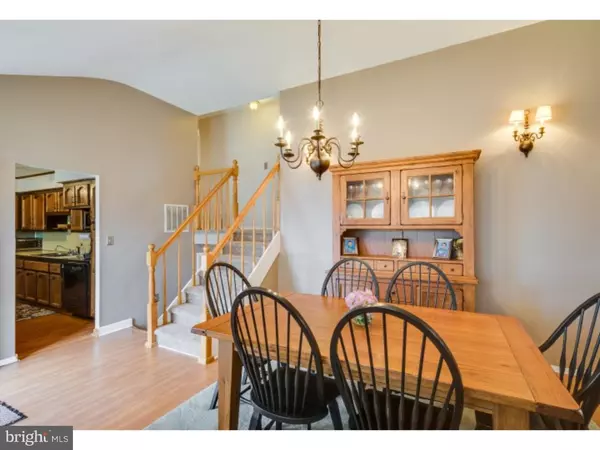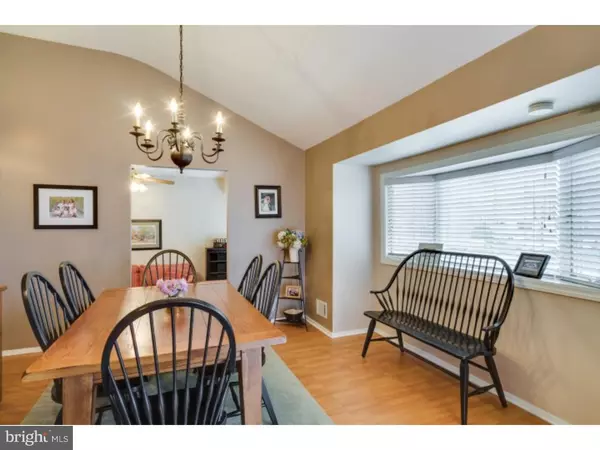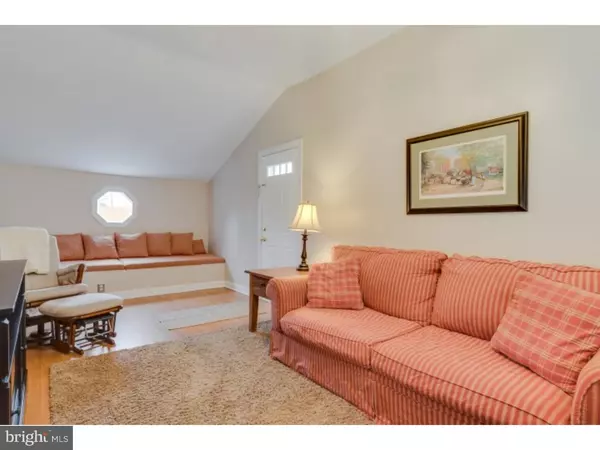$243,000
$249,900
2.8%For more information regarding the value of a property, please contact us for a free consultation.
3 Beds
2 Baths
1,588 SqFt
SOLD DATE : 07/22/2016
Key Details
Sold Price $243,000
Property Type Single Family Home
Sub Type Detached
Listing Status Sold
Purchase Type For Sale
Square Footage 1,588 sqft
Price per Sqft $153
Subdivision Sunnybrae Village
MLS Listing ID 1003884091
Sold Date 07/22/16
Style Ranch/Rambler
Bedrooms 3
Full Baths 1
Half Baths 1
HOA Y/N N
Abv Grd Liv Area 1,588
Originating Board TREND
Year Built 1961
Annual Tax Amount $5,715
Tax Year 2015
Lot Size 6,000 Sqft
Acres 0.14
Lot Dimensions 60X100
Property Description
Move in ready, 3 bedroom ranch in excellent condition with many upgrades. The pride of ownership shows throughout with the sellers upgrading most everything in the past few years. There is a newer roof, upgraded bathroom, newer heater & AC unit, laminate flooring, newer hot-water heater, washer & dryer, stove and dishwasher, not to mention the house was just freshly painted with new carpets. The owners has also installed new windows with a lifetime warranty. The master bedroom has been expanded to 17x11 with two closets. The family room, which is a bonus in this model, provides additional living space and plenty of room for entertaining. The backyard is fenced in and is great for entertaining or letting the little ones run and play. Don't miss the opportunity to see this home in a great family neighborhood in Hamilton.
Location
State NJ
County Mercer
Area Hamilton Twp (21103)
Zoning RESID
Rooms
Other Rooms Living Room, Dining Room, Primary Bedroom, Bedroom 2, Kitchen, Family Room, Bedroom 1, Other
Basement Partial
Interior
Interior Features Kitchen - Eat-In
Hot Water Natural Gas
Heating Gas
Cooling Central A/C
Fireplace N
Heat Source Natural Gas
Laundry Lower Floor
Exterior
Water Access N
Roof Type Pitched
Accessibility None
Garage N
Building
Story 1
Foundation Concrete Perimeter
Sewer Public Sewer
Water Public
Architectural Style Ranch/Rambler
Level or Stories 1
Additional Building Above Grade
New Construction N
Schools
School District Hamilton Township
Others
Senior Community No
Tax ID 03-02637-00006
Ownership Fee Simple
Acceptable Financing Conventional, VA, FHA 203(b)
Listing Terms Conventional, VA, FHA 203(b)
Financing Conventional,VA,FHA 203(b)
Read Less Info
Want to know what your home might be worth? Contact us for a FREE valuation!

Our team is ready to help you sell your home for the highest possible price ASAP

Bought with Anthony Tkaczuk • RE/MAX Tri County
GET MORE INFORMATION
Agent | License ID: 0225193218 - VA, 5003479 - MD
+1(703) 298-7037 | jason@jasonandbonnie.com

