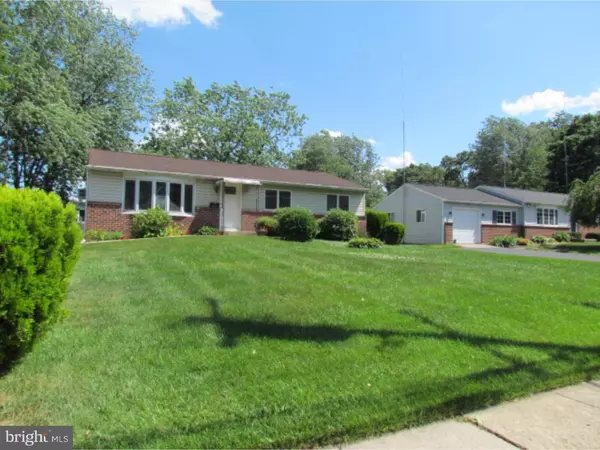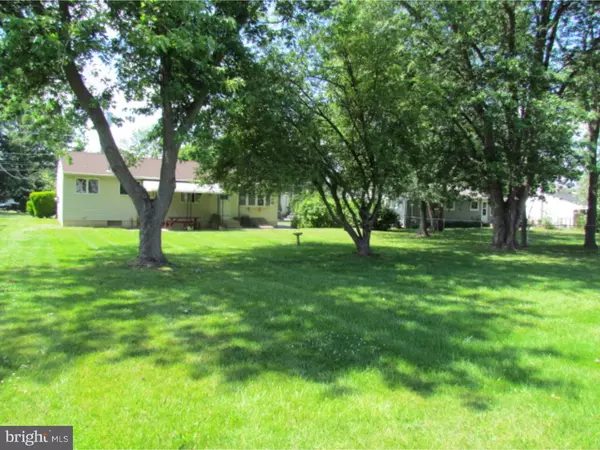$210,000
$209,999
For more information regarding the value of a property, please contact us for a free consultation.
3 Beds
1 Bath
1,204 SqFt
SOLD DATE : 08/04/2016
Key Details
Sold Price $210,000
Property Type Single Family Home
Sub Type Detached
Listing Status Sold
Purchase Type For Sale
Square Footage 1,204 sqft
Price per Sqft $174
Subdivision Meadow Wood
MLS Listing ID 1003877033
Sold Date 08/04/16
Style Ranch/Rambler
Bedrooms 3
Full Baths 1
HOA Y/N N
Abv Grd Liv Area 1,204
Originating Board TREND
Year Built 1971
Annual Tax Amount $3,528
Tax Year 2016
Lot Size 0.294 Acres
Acres 0.29
Lot Dimensions 82X156
Property Description
Fabulous, One of a Kind, Custom Designed, Immaculate Ranch, On Large Lot, Original Owner, Well Kept Throughout the Years; Private Yard w/Covered Back Patio Off Kitchen; Large Expanded Driveway Easily Fits 10 Cars; Valley Rd is Very Wide at This Location and There is On Street Parking on Valley or Directly Across the Street; Nicely Landscaped; This Home Will Sell Fast; Beautiful Never Walked On Pristine HardWood Floors Throughout, Carpets Not Tacked down, All Carpets are Bound and Easily Picked Up; Full Ready to Be Finished Walkout Basement with Brand New Steps Going Out Through B ilco Doors; Beautiful Newer Pella Windows, with Large Bow Window in Living Room Overlooks Front Yard; 3-Sided Fenced Easy to Fully Fence Entire Yard; Enter Into the Living Room and Dining Room Combination; Top Wall Down Between Kitchen and Dining Room, Opens Up the Room; Large Eat-in Kitchen with Oak Cabinets, Tile Backsplash, Vinyl Floors and Door to Covered Patio; Full Bath with Vinyl Floor, Tile Surround Tub, and is Squeaky Clean; Attic Access from Hallway; PECO Came in and Insulated the Entire Attic with 2 Feet of Insulation, Insulating the Joists and Winterizing the Home, This Keeps Utility Bills Down, Sellr saw a Dramatic Decrease; ONE AC Unit Cools Down the Entire Home, Basement Stays Cool All Winter, Very Well Built and Solid Home; Sellr will Leave Most of the Furniture;
Location
State PA
County Bucks
Area Warminster Twp (10149)
Zoning R2
Rooms
Other Rooms Living Room, Dining Room, Primary Bedroom, Bedroom 2, Kitchen, Bedroom 1, Other
Basement Full, Unfinished
Interior
Interior Features Kitchen - Eat-In
Hot Water Natural Gas
Heating Gas, Baseboard
Cooling Wall Unit
Flooring Fully Carpeted, Vinyl
Equipment Built-In Range, Oven - Self Cleaning, Refrigerator
Fireplace N
Window Features Bay/Bow
Appliance Built-In Range, Oven - Self Cleaning, Refrigerator
Heat Source Natural Gas
Laundry Lower Floor
Exterior
Exterior Feature Patio(s)
Utilities Available Cable TV
Water Access N
Roof Type Pitched,Shingle
Accessibility None
Porch Patio(s)
Garage N
Building
Lot Description Level
Story 1
Foundation Concrete Perimeter
Sewer Public Sewer
Water Public
Architectural Style Ranch/Rambler
Level or Stories 1
Additional Building Above Grade, Shed
New Construction N
Schools
High Schools William Tennent
School District Centennial
Others
Senior Community No
Tax ID 49-041-083
Ownership Fee Simple
Acceptable Financing Conventional, VA, FHA 203(b)
Listing Terms Conventional, VA, FHA 203(b)
Financing Conventional,VA,FHA 203(b)
Read Less Info
Want to know what your home might be worth? Contact us for a FREE valuation!

Our team is ready to help you sell your home for the highest possible price ASAP

Bought with Christopher Lerch • Lerch & Associates Real Estate
GET MORE INFORMATION
Agent | License ID: 0225193218 - VA, 5003479 - MD
+1(703) 298-7037 | jason@jasonandbonnie.com






