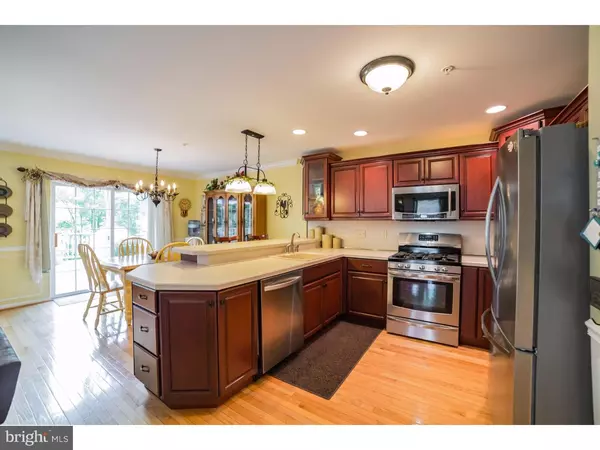$262,000
$269,000
2.6%For more information regarding the value of a property, please contact us for a free consultation.
3 Beds
3 Baths
2,084 SqFt
SOLD DATE : 08/10/2016
Key Details
Sold Price $262,000
Property Type Townhouse
Sub Type Interior Row/Townhouse
Listing Status Sold
Purchase Type For Sale
Square Footage 2,084 sqft
Price per Sqft $125
Subdivision Summer Lea
MLS Listing ID 1003877023
Sold Date 08/10/16
Style Colonial
Bedrooms 3
Full Baths 2
Half Baths 1
HOA Fees $82/mo
HOA Y/N Y
Abv Grd Liv Area 2,084
Originating Board TREND
Year Built 2003
Annual Tax Amount $4,769
Tax Year 2016
Lot Size 5,323 Sqft
Acres 0.12
Lot Dimensions 41X120
Property Description
No expense was spared in this stunning new listing in Summer Lea located in Hilltown Township! Gorgeously updated around every corner. You'll fall in love with this end-unit townhome backing to woods. 3 bedrooms, 2-1/2 baths, a study on the main floor and almost 2900 sq ft with the finished basement. A wonderful open floor plan with upgraded kitchen including extended countertops and stainless steel appliances. The family room offers a gas fireplace and an abundance of natural lighting. The dining area has views of the backyard and sliding doors leading to the Trex deck out back. Up the turned staircase you'll find a large hallway which includes the laundry area. The owner's suite is fabulous and includes a sitting room, a walk-in closet with closet organizers, and a spa-like owner's bathroom with Jacuzzi tub, separate shower stall and a double sink vanity. Two additional bedrooms complete the upstairs. The lower level is finished with large family room and great storage! There is a water purifying system for cleaner & better tasting drinking water right from the tap. This home is in a great location within the community which offers two separate play grounds, a basketball court and tranquil walking paths.
Location
State PA
County Bucks
Area Hilltown Twp (10115)
Zoning CR
Rooms
Other Rooms Living Room, Dining Room, Primary Bedroom, Bedroom 2, Kitchen, Family Room, Bedroom 1, Other, Attic
Basement Full, Fully Finished
Interior
Interior Features Primary Bath(s), Butlers Pantry, Ceiling Fan(s), Attic/House Fan, WhirlPool/HotTub, Sprinkler System, Water Treat System, Stall Shower, Dining Area
Hot Water Electric
Heating Gas, Forced Air
Cooling Central A/C
Flooring Wood, Fully Carpeted, Vinyl
Fireplaces Number 1
Fireplaces Type Gas/Propane
Equipment Cooktop, Oven - Self Cleaning, Dishwasher
Fireplace Y
Appliance Cooktop, Oven - Self Cleaning, Dishwasher
Heat Source Natural Gas
Laundry Upper Floor
Exterior
Exterior Feature Deck(s)
Garage Spaces 3.0
Utilities Available Cable TV
Amenities Available Tot Lots/Playground
Water Access N
Roof Type Pitched,Shingle
Accessibility None
Porch Deck(s)
Attached Garage 1
Total Parking Spaces 3
Garage Y
Building
Lot Description Corner, Trees/Wooded
Story 2
Foundation Concrete Perimeter
Sewer Public Sewer
Water Public
Architectural Style Colonial
Level or Stories 2
Additional Building Above Grade
Structure Type Cathedral Ceilings
New Construction N
Schools
Elementary Schools Sellersville
Middle Schools Pennridge Central
High Schools Pennridge
School District Pennridge
Others
HOA Fee Include Common Area Maintenance,Lawn Maintenance,Trash
Senior Community No
Tax ID 15-007-064
Ownership Fee Simple
Read Less Info
Want to know what your home might be worth? Contact us for a FREE valuation!

Our team is ready to help you sell your home for the highest possible price ASAP

Bought with Ken Cowperthwait • Coldwell Banker Realty
GET MORE INFORMATION
Agent | License ID: 0225193218 - VA, 5003479 - MD
+1(703) 298-7037 | jason@jasonandbonnie.com






