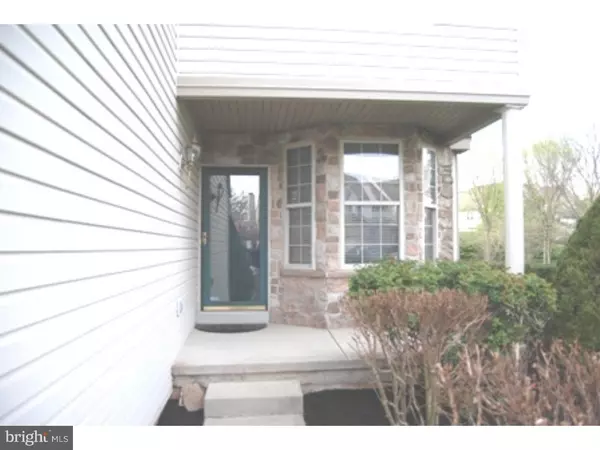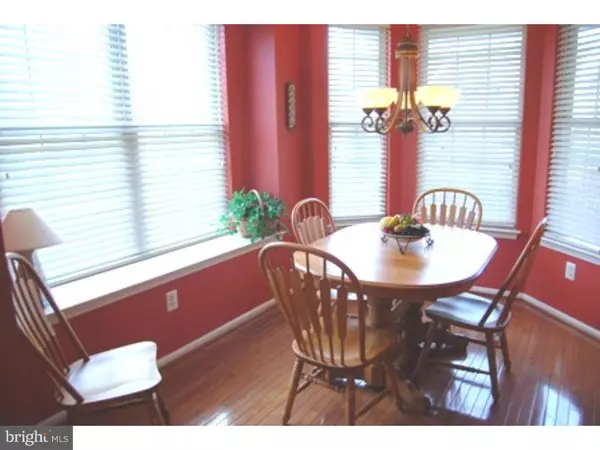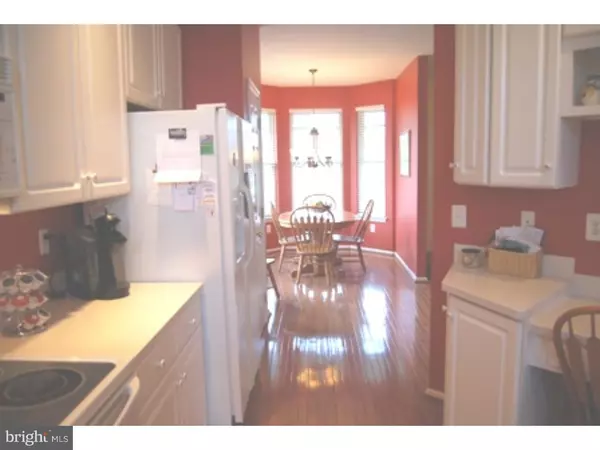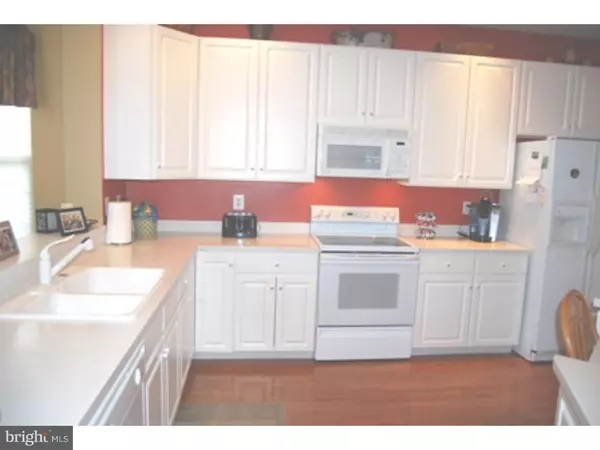$394,000
$399,900
1.5%For more information regarding the value of a property, please contact us for a free consultation.
3 Beds
3 Baths
3,203 SqFt
SOLD DATE : 06/30/2016
Key Details
Sold Price $394,000
Property Type Townhouse
Sub Type Interior Row/Townhouse
Listing Status Sold
Purchase Type For Sale
Square Footage 3,203 sqft
Price per Sqft $123
Subdivision The Enclave At Fir
MLS Listing ID 1003874559
Sold Date 06/30/16
Style Colonial
Bedrooms 3
Full Baths 2
Half Baths 1
HOA Fees $180/mo
HOA Y/N Y
Abv Grd Liv Area 3,203
Originating Board TREND
Year Built 1999
Annual Tax Amount $5,553
Tax Year 2016
Lot Size 6,195 Sqft
Acres 0.14
Lot Dimensions 33X117
Property Description
Location! Location! Location! The back yard is the BEST in The Enclave at Fireside - lovely custom patio with total privacy. Patio overlooks large grassy area with lots of trees. This FABULOUS end unit Carlyle in Fireside has the feel of a single family home (and the privacy!) with all the convenience of a town home!!! Flowing first floor layout includes hardwood floors through the living room, which has tinted double windows, dining room with chandelier, kitchen with bright white cabinets, double sink and convenient built in desk, and breakfast room, which has wood blinds and a custom chandelier. The two story family room has high hat lights, neutral berber carpet, beautiful stone fireplace with custom mantle, and abundant windows. Powder room and laundry room (which accesses the two car garage) round out the first floor. Kitchen, breakfast room, dining room, family room and stairs all have lighting with dimmers. Upstairs the Master suite provides a great retreat, with a huge walk in closet, coffered ceiling in master bedroom, and a large sitting room that overlooks the family room. Spacious master bath has a a large soaking tub, stall shower, custom 10x10 tile floor, hidden toilet, linen closet, and two vanities with white cabinetry. Two more bedrooms with wood blinds and double closets share a hall bath, which features 10x10 tile and an upgraded white vanity. Ditch the shovel and the lawnmower, but don't give up space or privacy! This home has it all!
Location
State PA
County Bucks
Area Buckingham Twp (10106)
Zoning R5
Rooms
Other Rooms Living Room, Dining Room, Primary Bedroom, Bedroom 2, Kitchen, Family Room, Bedroom 1, Other, Attic
Basement Full, Unfinished
Interior
Interior Features Primary Bath(s), Butlers Pantry, Dining Area
Hot Water Natural Gas
Heating Gas, Forced Air
Cooling Central A/C
Flooring Wood, Fully Carpeted, Tile/Brick
Fireplaces Number 1
Fireplaces Type Stone, Gas/Propane
Equipment Cooktop, Dishwasher, Disposal, Built-In Microwave
Fireplace Y
Appliance Cooktop, Dishwasher, Disposal, Built-In Microwave
Heat Source Natural Gas
Laundry Main Floor
Exterior
Exterior Feature Patio(s)
Parking Features Inside Access, Garage Door Opener
Garage Spaces 4.0
Utilities Available Cable TV
Water Access N
Roof Type Shingle
Accessibility None
Porch Patio(s)
Attached Garage 2
Total Parking Spaces 4
Garage Y
Building
Lot Description Corner
Story 2
Foundation Concrete Perimeter
Sewer Public Sewer
Water Public
Architectural Style Colonial
Level or Stories 2
Additional Building Above Grade
Structure Type 9'+ Ceilings
New Construction N
Schools
Elementary Schools Cold Spring
Middle Schools Holicong
High Schools Central Bucks High School East
School District Central Bucks
Others
HOA Fee Include Common Area Maintenance,Lawn Maintenance,Snow Removal,Trash
Senior Community No
Tax ID 06-060-222
Ownership Fee Simple
Acceptable Financing Conventional
Listing Terms Conventional
Financing Conventional
Read Less Info
Want to know what your home might be worth? Contact us for a FREE valuation!

Our team is ready to help you sell your home for the highest possible price ASAP

Bought with Pamela J. Vollrath • RE/MAX Centre Realtors
GET MORE INFORMATION
Agent | License ID: 0225193218 - VA, 5003479 - MD
+1(703) 298-7037 | jason@jasonandbonnie.com






