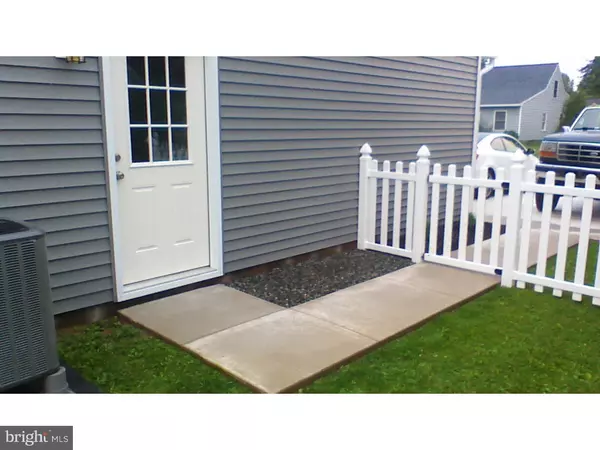$250,000
$254,900
1.9%For more information regarding the value of a property, please contact us for a free consultation.
4 Beds
2 Baths
1,600 SqFt
SOLD DATE : 07/18/2016
Key Details
Sold Price $250,000
Property Type Single Family Home
Sub Type Detached
Listing Status Sold
Purchase Type For Sale
Square Footage 1,600 sqft
Price per Sqft $156
Subdivision Kenwood
MLS Listing ID 1003874467
Sold Date 07/18/16
Style Cape Cod
Bedrooms 4
Full Baths 2
HOA Y/N N
Abv Grd Liv Area 1,600
Originating Board TREND
Year Built 1955
Annual Tax Amount $4,476
Tax Year 2016
Lot Size 7,800 Sqft
Acres 0.18
Lot Dimensions 78X100
Property Description
Absolutely stunning and totally renovated from the inside out, this house is sure to please the most discrimanating buyer. From the moment you pull up to this house, you will see the new siding, new roof, new windows and centered entrance. Once inside, immediately you will see the new hardwood flooring and open floor plan from the livingroom into the custom kitchen. The breakfast bar and pendant lighting is just the beginning, as you work your way into the kitchen, granite counters, stainless steel appliances and sink, custom cabinetry,tile floors all joined with a dining area with french doors that lead to the EP Henry paved patio, yard and new shed. An additional room on this level has hardwood floors and can be used as a family room or diningroom, use your imagination. The main bedroom on this level has custom closets, plenty of space and lighting inside. The impressive bath on this level has custom tile work. The upper level has been dormered and both rooms have been sufficiently insulated and decorative painting. The bath has a skylight and vaulted ceiling along with and top of the line finishes. There is so much to this house, everything was done perfectly, inside and out, and it shows. Like a magazine, this is a show house! Be the envy of the neighborhood! Make sure you grab the booklet of all the work done inside, might as well call it "New Construction"!
Location
State PA
County Bucks
Area Bristol Twp (10105)
Zoning R3
Rooms
Other Rooms Living Room, Dining Room, Primary Bedroom, Bedroom 2, Bedroom 3, Kitchen, Family Room, Bedroom 1, Laundry
Interior
Interior Features Skylight(s), Ceiling Fan(s), Dining Area
Hot Water Electric
Heating Electric
Cooling Central A/C
Flooring Wood, Fully Carpeted, Tile/Brick
Fireplace N
Window Features Energy Efficient,Replacement
Heat Source Electric
Laundry Main Floor
Exterior
Exterior Feature Patio(s)
Utilities Available Cable TV
Water Access N
Roof Type Shingle
Accessibility None
Porch Patio(s)
Garage N
Building
Story 1
Sewer Public Sewer
Water Public
Architectural Style Cape Cod
Level or Stories 1
Additional Building Above Grade
New Construction N
Schools
School District Bristol Township
Others
Senior Community No
Tax ID 05-075-121
Ownership Fee Simple
Acceptable Financing Conventional, VA, FHA 203(b)
Listing Terms Conventional, VA, FHA 203(b)
Financing Conventional,VA,FHA 203(b)
Read Less Info
Want to know what your home might be worth? Contact us for a FREE valuation!

Our team is ready to help you sell your home for the highest possible price ASAP

Bought with Michael J Bolf • Robin Kemmerer Associates Inc
GET MORE INFORMATION
Agent | License ID: 0225193218 - VA, 5003479 - MD
+1(703) 298-7037 | jason@jasonandbonnie.com






