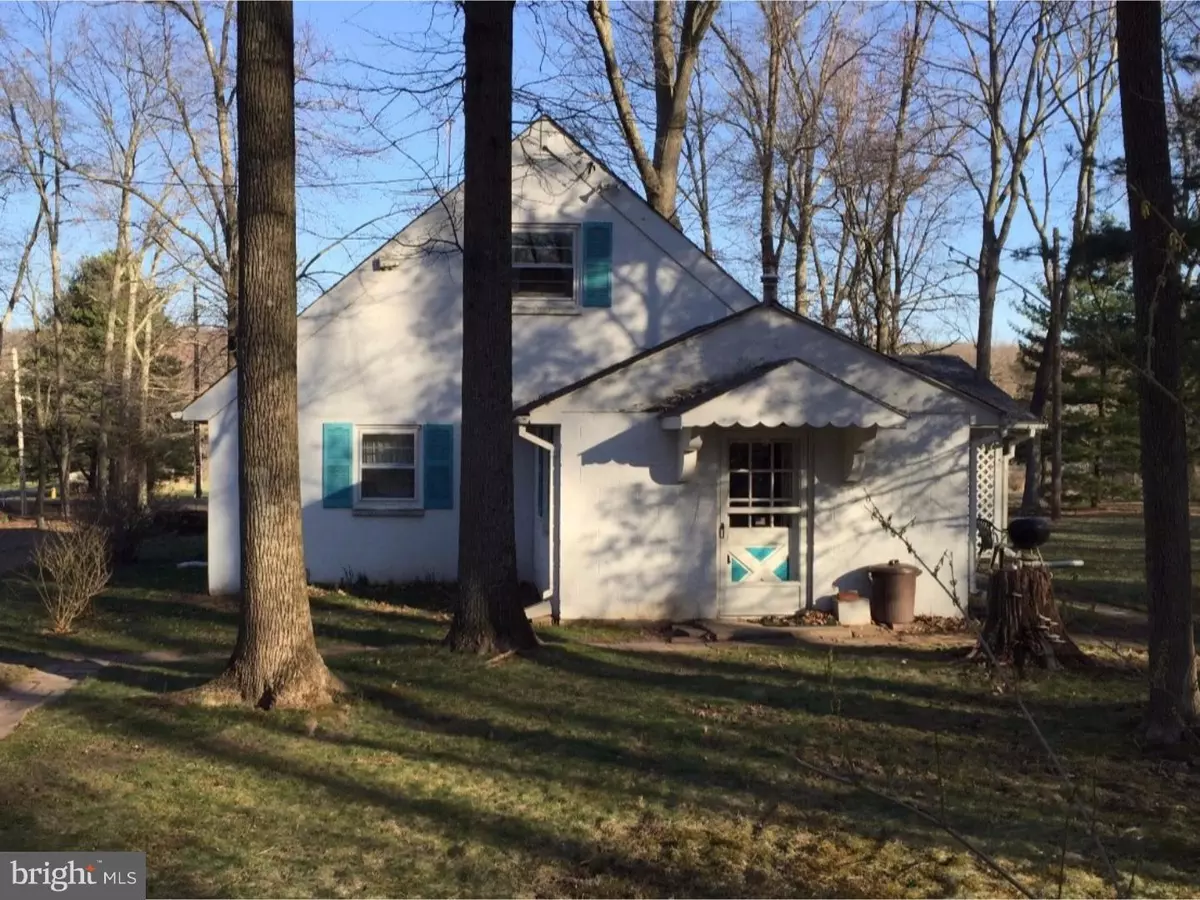$175,000
$175,000
For more information regarding the value of a property, please contact us for a free consultation.
3 Beds
1 Bath
1,330 SqFt
SOLD DATE : 05/16/2016
Key Details
Sold Price $175,000
Property Type Single Family Home
Sub Type Detached
Listing Status Sold
Purchase Type For Sale
Square Footage 1,330 sqft
Price per Sqft $131
MLS Listing ID 1003872983
Sold Date 05/16/16
Style Cape Cod
Bedrooms 3
Full Baths 1
HOA Y/N N
Abv Grd Liv Area 1,330
Originating Board TREND
Year Built 1957
Annual Tax Amount $3,575
Tax Year 2016
Lot Size 1.480 Acres
Acres 1.48
Lot Dimensions 0X0
Property Description
Investor alert! This home is a diamond in the rough. Technically move in ready but has lots of potential for the savvy investor. Build up on the original structure or rehab the original structure and make it a once again beautiful home! Lots of land on a quiet street gives anyone the opportunity to enjoy the outdoors and the wilderness that is all around this great home. The two car detached garage offers plenty of space for grown up toys and tools! Inside the house you will find a large living room and first floor master bedroom. Upstairs are two more bedrooms and a full bathroom. Lots of room in the eat in kitchen for any chef. Public sewer and private well water. No septic tank to mess with! This home is being sold as is. Come see it today and make it your own!
Location
State PA
County Bucks
Area East Rockhill Twp (10112)
Zoning S
Rooms
Other Rooms Living Room, Primary Bedroom, Bedroom 2, Kitchen, Family Room, Bedroom 1
Interior
Interior Features Kitchen - Eat-In
Hot Water Natural Gas
Heating Propane
Cooling None
Fireplaces Number 1
Fireplace Y
Heat Source Bottled Gas/Propane
Laundry Main Floor
Exterior
Garage Spaces 5.0
Water Access N
Accessibility None
Total Parking Spaces 5
Garage Y
Building
Story 1
Sewer Public Sewer
Water Well
Architectural Style Cape Cod
Level or Stories 1
Additional Building Above Grade
New Construction N
Schools
School District Pennridge
Others
Senior Community No
Tax ID 12-008-121
Ownership Fee Simple
Read Less Info
Want to know what your home might be worth? Contact us for a FREE valuation!

Our team is ready to help you sell your home for the highest possible price ASAP

Bought with Mary Ann Alig • RE/MAX Realty Group-Lansdale
GET MORE INFORMATION
Agent | License ID: 0225193218 - VA, 5003479 - MD
+1(703) 298-7037 | jason@jasonandbonnie.com






