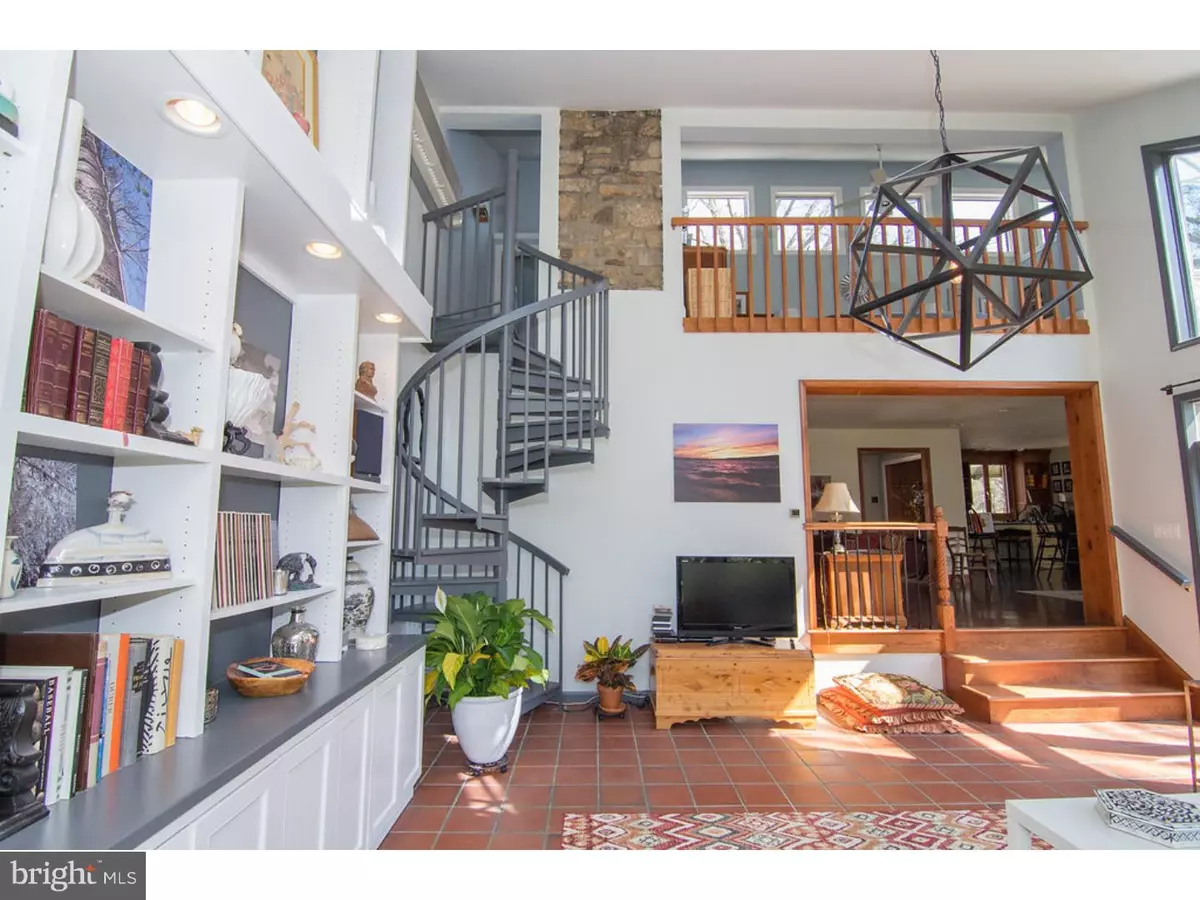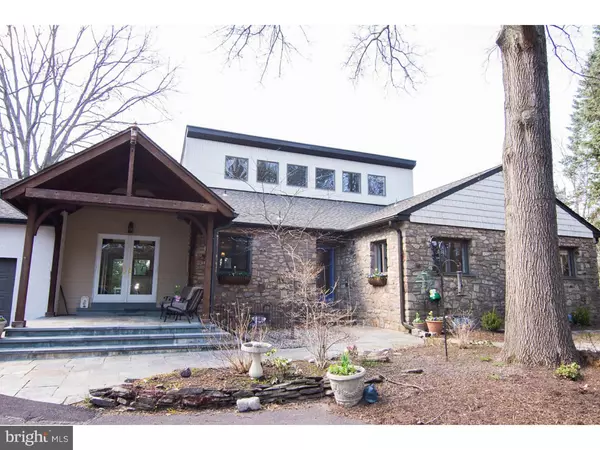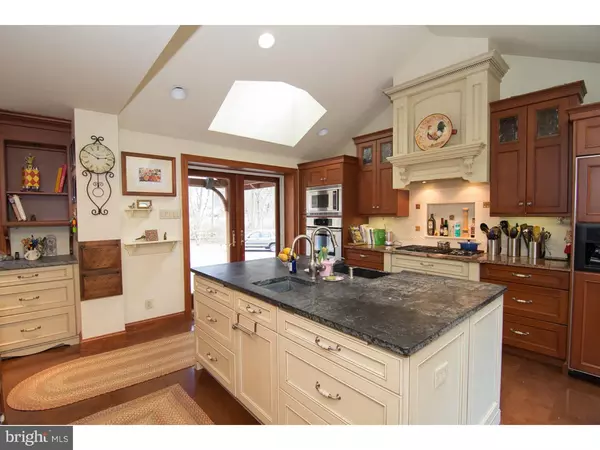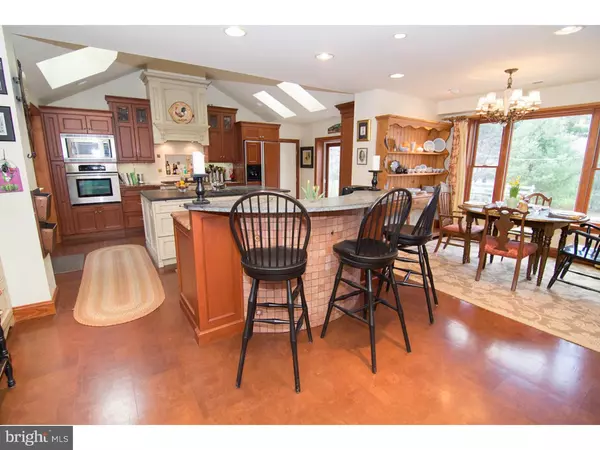$555,000
$579,000
4.1%For more information regarding the value of a property, please contact us for a free consultation.
4 Beds
3 Baths
4,135 SqFt
SOLD DATE : 06/17/2016
Key Details
Sold Price $555,000
Property Type Single Family Home
Sub Type Detached
Listing Status Sold
Purchase Type For Sale
Square Footage 4,135 sqft
Price per Sqft $134
Subdivision Cherry Lane Acres
MLS Listing ID 1003872925
Sold Date 06/17/16
Style Contemporary
Bedrooms 4
Full Baths 2
Half Baths 1
HOA Y/N N
Abv Grd Liv Area 2,480
Originating Board TREND
Year Built 1959
Annual Tax Amount $6,506
Tax Year 2016
Lot Size 1.380 Acres
Acres 1.38
Lot Dimensions 410 X 195
Property Description
Nestled down a private driveway off of Cherry Lane, sits a Light-Filled Contemporary home that is a tasteful blend of traditional and contemporary elements. The Warm, Open Layout combined with the natural light from the Skylights, Transoms, French Doors and Floor to Ceiling Windows bring the "outside" in! Exquisitely renovated with environmental sensitivity, this home has economical Geothermal Heat, Bamboo and Cork Flooring, maximum Insulation, an intricate Water Purifying System and Radiant Heat. Featured in an Artist's Kitchen Tour, the Kitchen designed by "Superior Woodcraft" features TWO ISLANDS--one Soapstone and one Granite, Gas Stove, Double Oven, Bar Seating, Soapstone Office/Desk Space and Custom Built-ins. The Kitchen is Open to the Dining Room AND to the Family Room with its cozy Stone Fireplace. Step Down into your "Great Room" with Radiant Heat Floor, Custom Built-in Bookshelf, Floor to Ceiling Windows with Transoms and views of the backyard. Upstairs, the Master Suite with skylights has its own charming "Overlook" and a beautifully renovated Full Bathroom. If you are looking for ONE FLOOR Living, there are 3 additional Bedrooms plus an Upgraded Hall Bath on the Main Floor. The Finished Basement features ANOTHER STONE Fireplace plus plenty of extra space for parties, sleepovers, jam sessions. Sip your morning coffee in the sunshine on your Front Flagstone Patio with rustic Portico OR enjoy a roaring fire at night on your Back Stone Patio with Outdoor Fireplace/Kitchen. The 1.38 acre property is filled with flowering trees, shrubs and perennials....there is even a TREEHOUSE! Ideal location within walking distance to Fanny Chapman Pool or Historic Doylestown Borough or a quick jump onto the 202 Parkway. Award Winning Central Bucks School District. This is not your cookie cutter house---make your appointment today to tour this "gem"!
Location
State PA
County Bucks
Area Doylestown Twp (10109)
Zoning R1
Direction East
Rooms
Other Rooms Living Room, Dining Room, Primary Bedroom, Bedroom 2, Bedroom 3, Kitchen, Family Room, Bedroom 1, Laundry, Other, Attic
Basement Full, Outside Entrance, Fully Finished
Interior
Interior Features Primary Bath(s), Kitchen - Island, Skylight(s), Ceiling Fan(s), Water Treat System, Kitchen - Eat-In
Hot Water Oil
Heating Geothermal, Forced Air, Radiant, Zoned, Energy Star Heating System, Programmable Thermostat
Cooling Central A/C
Flooring Wood, Tile/Brick
Fireplaces Number 2
Fireplaces Type Stone
Equipment Oven - Double, Dishwasher, Refrigerator, Energy Efficient Appliances
Fireplace Y
Appliance Oven - Double, Dishwasher, Refrigerator, Energy Efficient Appliances
Heat Source Geo-thermal
Laundry Basement
Exterior
Exterior Feature Patio(s), Porch(es)
Garage Spaces 5.0
Water Access N
Roof Type Pitched
Accessibility None
Porch Patio(s), Porch(es)
Attached Garage 2
Total Parking Spaces 5
Garage Y
Building
Lot Description Flag
Story 1.5
Foundation Brick/Mortar
Sewer On Site Septic
Water Well
Architectural Style Contemporary
Level or Stories 1.5
Additional Building Above Grade, Below Grade
Structure Type Cathedral Ceilings
New Construction N
Schools
Elementary Schools Kutz
Middle Schools Lenape
High Schools Central Bucks High School West
School District Central Bucks
Others
Senior Community No
Tax ID 09-022-043-001
Ownership Fee Simple
Read Less Info
Want to know what your home might be worth? Contact us for a FREE valuation!

Our team is ready to help you sell your home for the highest possible price ASAP

Bought with Janet Beaver • Coldwell Banker Hearthside-Doylestown
GET MORE INFORMATION
Agent | License ID: 0225193218 - VA, 5003479 - MD
+1(703) 298-7037 | jason@jasonandbonnie.com






