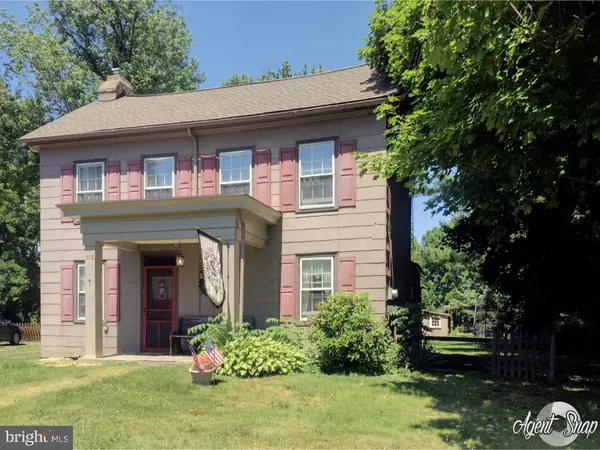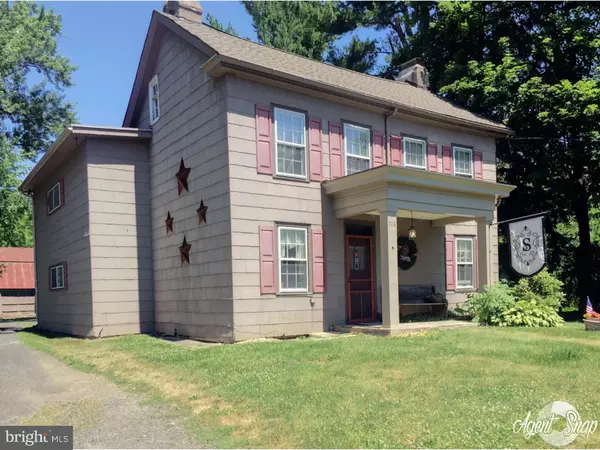$235,000
$245,900
4.4%For more information regarding the value of a property, please contact us for a free consultation.
3 Beds
2 Baths
2,406 SqFt
SOLD DATE : 12/14/2016
Key Details
Sold Price $235,000
Property Type Single Family Home
Sub Type Detached
Listing Status Sold
Purchase Type For Sale
Square Footage 2,406 sqft
Price per Sqft $97
Subdivision Story Book Homes
MLS Listing ID 1003872073
Sold Date 12/14/16
Style Colonial
Bedrooms 3
Full Baths 1
Half Baths 1
HOA Y/N N
Abv Grd Liv Area 2,406
Originating Board TREND
Year Built 1930
Annual Tax Amount $3,715
Tax Year 2016
Lot Size 0.601 Acres
Acres 0.6
Lot Dimensions 82X319
Property Description
Motivated Seller!! Charming Colonial Farmhouse With Character Throughout And Low Taxes In Warminster Township! Enter The Front Door To A Large Living Room With A Fireplace And Plank Flooring. The Eat In Kitchen Has Bruce Wood Flooring, Laundry Off Of It And Powder Room. The Family Room Off Of The Kitchen Has A Rear Door That Exits To A Patio, Partially Fenced In Yard And Detached Two Car Garage. The Garage Has A Second Floor, Ideal For Extra Storage. Upstairs You'll Find Three Bedrooms Where The Plank Flooring Continues. The Master Bedroom Has An Original Fireplace That Has Been Closed Off. A Floored Walk Up Attic Provides More Storage Space. The Front Porch Was ReDone In 2013 And Has A Copper Roof. Portable Generator Hook Up On The North Side Of The Home. Large Driveway For Your Guests To Park When You Entertain!
Location
State PA
County Bucks
Area Warminster Twp (10149)
Zoning R2
Rooms
Other Rooms Living Room, Primary Bedroom, Bedroom 2, Kitchen, Family Room, Bedroom 1, Laundry, Other, Attic
Basement Partial, Unfinished
Interior
Interior Features Kitchen - Eat-In
Hot Water Natural Gas
Heating Oil, Hot Water, Radiator
Cooling Wall Unit
Flooring Wood, Fully Carpeted
Fireplaces Number 1
Fireplaces Type Brick
Fireplace Y
Heat Source Oil
Laundry Main Floor
Exterior
Exterior Feature Patio(s)
Garage Spaces 5.0
Fence Other
Water Access N
Roof Type Shingle
Accessibility None
Porch Patio(s)
Total Parking Spaces 5
Garage Y
Building
Lot Description Front Yard, Rear Yard
Story 2
Sewer Public Sewer
Water Public
Architectural Style Colonial
Level or Stories 2
Additional Building Above Grade
New Construction N
Schools
Elementary Schools Mcdonald
Middle Schools Eugene Klinger
High Schools William Tennent
School District Centennial
Others
Senior Community No
Tax ID 49-034-016
Ownership Fee Simple
Acceptable Financing Conventional, VA, FHA 203(b)
Listing Terms Conventional, VA, FHA 203(b)
Financing Conventional,VA,FHA 203(b)
Read Less Info
Want to know what your home might be worth? Contact us for a FREE valuation!

Our team is ready to help you sell your home for the highest possible price ASAP

Bought with Kevin Sweeney • RE/MAX One Realty
GET MORE INFORMATION
Agent | License ID: 0225193218 - VA, 5003479 - MD
+1(703) 298-7037 | jason@jasonandbonnie.com






