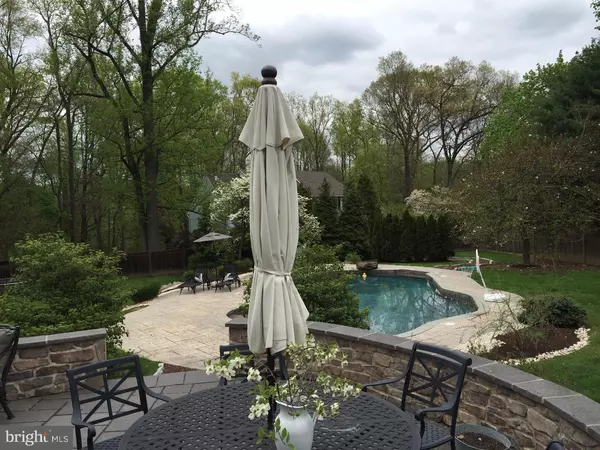$850,000
$895,000
5.0%For more information regarding the value of a property, please contact us for a free consultation.
4 Beds
5 Baths
5,080 SqFt
SOLD DATE : 08/17/2016
Key Details
Sold Price $850,000
Property Type Single Family Home
Sub Type Detached
Listing Status Sold
Purchase Type For Sale
Square Footage 5,080 sqft
Price per Sqft $167
Subdivision Cherry Lane Acres
MLS Listing ID 1003871253
Sold Date 08/17/16
Style Colonial
Bedrooms 4
Full Baths 3
Half Baths 2
HOA Y/N N
Abv Grd Liv Area 5,080
Originating Board TREND
Year Built 2005
Annual Tax Amount $11,583
Tax Year 2016
Lot Size 1.070 Acres
Acres 1.07
Lot Dimensions 150 X 312
Property Description
Spectacular custom home just outside of Doylestown borough. Quality details both inside and out. Handsome wood flooring takes you through the first level, from the large foyer to the living room, dining room and two story family room. Impressive kitchen with Wolf cooktop (includes grill and griddle), granite counters, two Jenn Aire wall ovens, farm sink, prep sink, large island, wine refrigerator, versatile cabinets and great pantry. Touch screen control panel for pool and spa. Space for a huge kitchen table if desired. Two half baths on first floor. Mud room with five vertical storage spaces and a half shower. An office or second family room also on first floor. Master suite with glamorous full bath, handsome built in dressers and access to the laundry room. Princess suite and Jack and Jill bedrooms. All bathrooms appointed with upgraded elements. Expansive rear patio with built in Viking grill, fireplace, and heated in-ground pool and spa with custom color pattern. Full walkout basement already plumbed for full bath and bar, three car side entry garage, two water heaters, holiday light package. You must see to appreciate the greatness!
Location
State PA
County Bucks
Area Doylestown Twp (10109)
Zoning R1
Rooms
Other Rooms Living Room, Dining Room, Primary Bedroom, Bedroom 2, Bedroom 3, Kitchen, Family Room, Bedroom 1, Other, Attic
Basement Full, Unfinished
Interior
Interior Features Primary Bath(s), Kitchen - Island, Butlers Pantry, Ceiling Fan(s), Dining Area
Hot Water Propane
Heating Propane, Forced Air
Cooling Central A/C
Flooring Wood, Fully Carpeted, Tile/Brick
Fireplaces Number 2
Fireplaces Type Stone
Equipment Built-In Range, Oven - Wall, Oven - Double, Oven - Self Cleaning
Fireplace Y
Appliance Built-In Range, Oven - Wall, Oven - Double, Oven - Self Cleaning
Heat Source Bottled Gas/Propane
Laundry Upper Floor
Exterior
Exterior Feature Patio(s), Porch(es)
Garage Spaces 6.0
Pool In Ground
Utilities Available Cable TV
Water Access N
Roof Type Pitched,Shingle
Accessibility None
Porch Patio(s), Porch(es)
Attached Garage 3
Total Parking Spaces 6
Garage Y
Building
Lot Description Front Yard, Rear Yard
Story 2
Foundation Concrete Perimeter
Sewer On Site Septic
Water Well
Architectural Style Colonial
Level or Stories 2
Additional Building Above Grade
Structure Type Cathedral Ceilings,9'+ Ceilings
New Construction N
Schools
Elementary Schools Kutz
Middle Schools Lenape
High Schools Central Bucks High School West
School District Central Bucks
Others
Senior Community No
Tax ID 09-022-038-001
Ownership Fee Simple
Security Features Security System
Read Less Info
Want to know what your home might be worth? Contact us for a FREE valuation!

Our team is ready to help you sell your home for the highest possible price ASAP

Bought with John J Meulstee • Long & Foster-Doylestown2
GET MORE INFORMATION
Agent | License ID: 0225193218 - VA, 5003479 - MD
+1(703) 298-7037 | jason@jasonandbonnie.com






