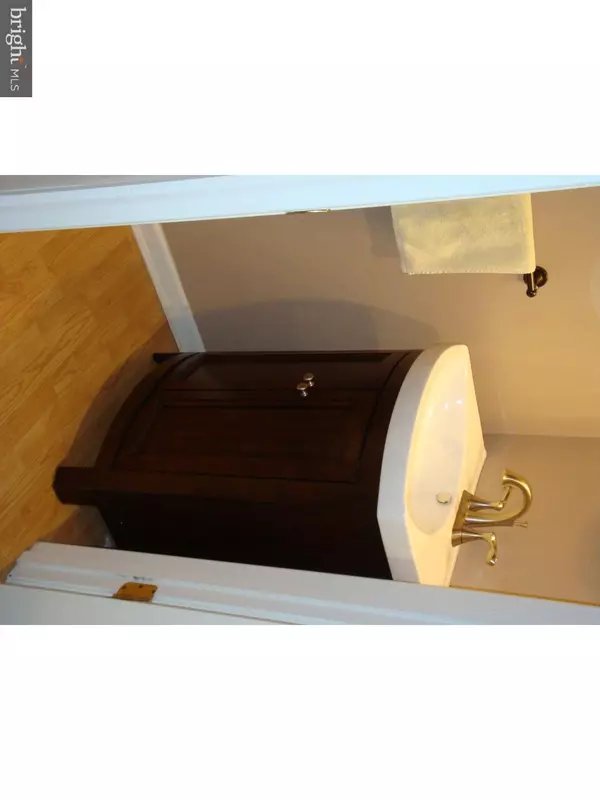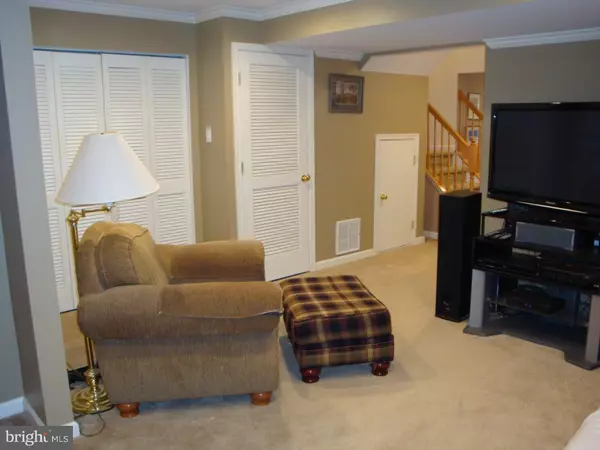$209,900
$209,900
For more information regarding the value of a property, please contact us for a free consultation.
3 Beds
3 Baths
2,248 SqFt
SOLD DATE : 05/17/2016
Key Details
Sold Price $209,900
Property Type Townhouse
Sub Type Interior Row/Townhouse
Listing Status Sold
Purchase Type For Sale
Square Footage 2,248 sqft
Price per Sqft $93
Subdivision Beaver Run Vil
MLS Listing ID 1003871477
Sold Date 05/17/16
Style Colonial
Bedrooms 3
Full Baths 2
Half Baths 1
HOA Fees $107/mo
HOA Y/N Y
Abv Grd Liv Area 2,248
Originating Board TREND
Year Built 2004
Annual Tax Amount $4,105
Tax Year 2016
Lot Size 2,400 Sqft
Acres 0.06
Lot Dimensions 20X120
Property Description
Welcome to your new home! Don't delay because this beautiful stone-front colonial with numerous upgrades, neutral paint, and tasteful decor throughout is going to sell fast. Taxes have been reassessed and home qualifies for 0% down USDA loan. Located in the least traveled street of the development, this energy efficient interior unit is close to wooded land and a walking trail. Gorgeous crown molding throughout the foyer, finished lower level, powder room, kitchen, living room, and sun-room! Upgraded designer light switches throughout the home, plus motion sensor light switches in bathrooms and master bedroom closet. First floor has laminate flooring in foyer and powder room, where there is also an upgraded vanity and faucet. Finished lower level has recessed lighting and provides additional space for a family room, playroom, office, study, and/or gym space. Sun-drenched kitchen has upgraded maple cabinets, island, pantry, new faucet, pendant light, recessed lights, ceiling fan, and sliding door leading to the deck. Adjoining sun-room has ceiling fan and two additional upgraded windows not found in all units! Living room is HUGE, can easily accommodate all of your furniture, and has an entire wall of white built-in bookshelves with lots of storage space. Master bedroom has dramatic vaulted ceiling, fits a king-sized bed, and has impressive walk-in closet! On suite bathroom has soaking tub, shower stall, double vanity, natural sunlight, and tiled floor. 2nd and 3rd bedrooms provide ample space, have ceiling fans, and hall bathroom provides additional convenience. Enjoy the nice weather outside on your large deck, complete with gate, lock, and stairs! Washer, dryer, refrigerator, all window treatments, and a 1-year First American Home Warranty are all included! Association dues are some of the lowest in Bucks/Montgomery Counties, and they cover lawn maintenance, trash/recycling, snow removal, and reserve funding for roofs, siding, and capital improvement projects. With everything this wonderful home has to offer, it's not going to last long, so make your appointment today!
Location
State PA
County Bucks
Area Richland Twp (10136)
Zoning SRL
Rooms
Other Rooms Living Room, Dining Room, Primary Bedroom, Bedroom 2, Kitchen, Family Room, Bedroom 1, Other, Attic
Interior
Interior Features Primary Bath(s), Kitchen - Island, Ceiling Fan(s), Stall Shower, Dining Area
Hot Water Natural Gas
Heating Gas, Forced Air
Cooling Central A/C
Flooring Fully Carpeted, Vinyl, Tile/Brick
Equipment Oven - Self Cleaning, Disposal, Energy Efficient Appliances
Fireplace N
Window Features Energy Efficient
Appliance Oven - Self Cleaning, Disposal, Energy Efficient Appliances
Heat Source Natural Gas
Laundry Main Floor
Exterior
Exterior Feature Deck(s), Patio(s)
Parking Features Inside Access
Garage Spaces 2.0
Utilities Available Cable TV
Water Access N
Roof Type Pitched,Shingle
Accessibility None
Porch Deck(s), Patio(s)
Attached Garage 1
Total Parking Spaces 2
Garage Y
Building
Lot Description Level
Story 3+
Foundation Slab
Sewer Public Sewer
Water Public
Architectural Style Colonial
Level or Stories 3+
Additional Building Above Grade
New Construction N
Schools
Elementary Schools Richland
Middle Schools Strayer
High Schools Quakertown Community Senior
School District Quakertown Community
Others
HOA Fee Include Common Area Maintenance,Lawn Maintenance,Snow Removal,Trash,Management
Senior Community No
Tax ID 36-027-111
Ownership Fee Simple
Acceptable Financing Conventional, VA, FHA 203(b), USDA
Listing Terms Conventional, VA, FHA 203(b), USDA
Financing Conventional,VA,FHA 203(b),USDA
Read Less Info
Want to know what your home might be worth? Contact us for a FREE valuation!

Our team is ready to help you sell your home for the highest possible price ASAP

Bought with Isabella M Faro-Winkelman • Coldwell Banker Realty
GET MORE INFORMATION
Agent | License ID: 0225193218 - VA, 5003479 - MD
+1(703) 298-7037 | jason@jasonandbonnie.com






