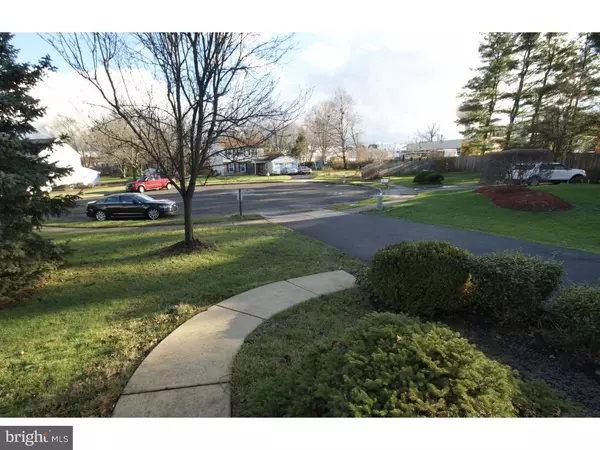$299,900
$299,900
For more information regarding the value of a property, please contact us for a free consultation.
3 Beds
2 Baths
1,152 SqFt
SOLD DATE : 04/29/2016
Key Details
Sold Price $299,900
Property Type Single Family Home
Sub Type Detached
Listing Status Sold
Purchase Type For Sale
Square Footage 1,152 sqft
Price per Sqft $260
Subdivision Story Book Homes
MLS Listing ID 1003870529
Sold Date 04/29/16
Style Colonial,Split Level
Bedrooms 3
Full Baths 1
Half Baths 1
HOA Y/N N
Abv Grd Liv Area 1,152
Originating Board TREND
Year Built 1973
Annual Tax Amount $4,677
Tax Year 2016
Lot Size 0.286 Acres
Acres 0.29
Lot Dimensions 103X121
Property Description
Introducing this beautiful 3 Bedroom 1.5 Bath updated Split Level in Warminster. The foyer entrance provides a perfect greeting area for family and friends. Welcome your guests into the over-sized Living Rm w/ extra large bow window, they will naturally be drawn into the Dining Area with large sliding door where sunlight pours into the space - and provides access to the back deck. A perfect place to sip coffee and enjoy the view. Need a refill? The galley Kitchen offers oak cabinets, tile back splash, gas cooking, built in microwave, dishwasher and garbage disposal all conveniently located so you wont have to go far. The lower level Family Rm w/ new carpet is great place to relax or you may want to take in the views in the 19x12 Sun-room w/ gas fireplace. The second floor host three Bedrooms w/ good closet space, hardwood floors throughout, updated hall Bath w/ two entrances, tub/shower, linen closet and attic storage. Other wonderful amenities this home has to offer: one car attached garage w/ access to Family Rm, lower level laundry, updated lower level Powder Rm, new front door, new interior doors and fresh paint throughout and crawlspace storage. More than a house this is a great place to call Home!
Location
State PA
County Bucks
Area Warminster Twp (10149)
Zoning R2
Rooms
Other Rooms Living Room, Dining Room, Primary Bedroom, Bedroom 2, Kitchen, Family Room, Bedroom 1, Laundry, Other, Attic
Interior
Hot Water Natural Gas
Heating Gas, Forced Air
Cooling Central A/C
Flooring Wood, Fully Carpeted, Vinyl, Tile/Brick
Fireplaces Number 1
Fireplaces Type Gas/Propane
Equipment Dishwasher, Disposal, Built-In Microwave
Fireplace Y
Appliance Dishwasher, Disposal, Built-In Microwave
Heat Source Natural Gas
Laundry Lower Floor
Exterior
Exterior Feature Deck(s)
Parking Features Inside Access
Garage Spaces 4.0
Water Access N
Accessibility None
Porch Deck(s)
Attached Garage 1
Total Parking Spaces 4
Garage Y
Building
Story Other
Sewer Public Sewer
Water Public
Architectural Style Colonial, Split Level
Level or Stories Other
Additional Building Above Grade
New Construction N
Schools
High Schools William Tennent
School District Centennial
Others
Senior Community No
Tax ID 49-034-011-006
Ownership Fee Simple
Read Less Info
Want to know what your home might be worth? Contact us for a FREE valuation!

Our team is ready to help you sell your home for the highest possible price ASAP

Bought with Tracy L Berard • Keller Williams Real Estate-Langhorne
GET MORE INFORMATION
Agent | License ID: 0225193218 - VA, 5003479 - MD
+1(703) 298-7037 | jason@jasonandbonnie.com






