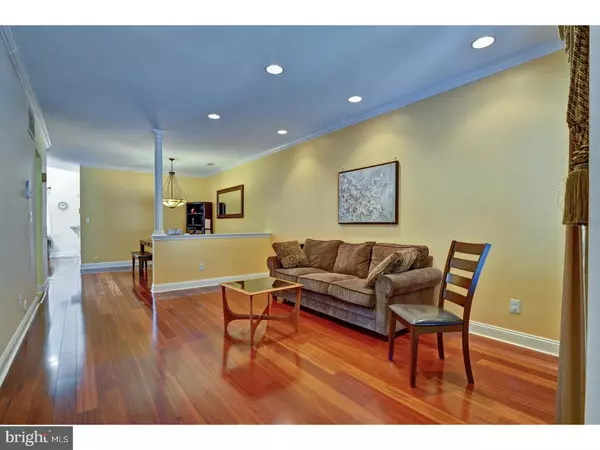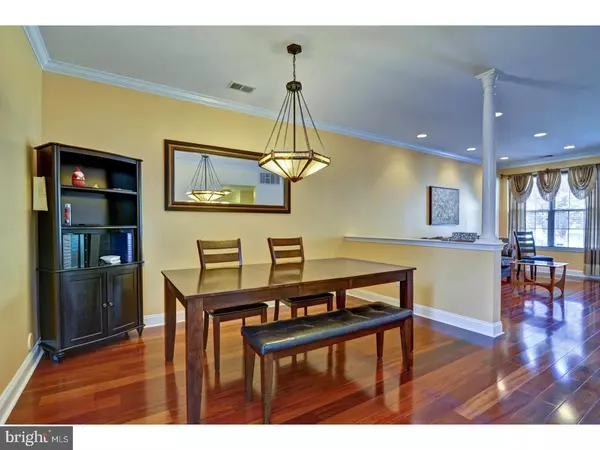$500,000
$510,000
2.0%For more information regarding the value of a property, please contact us for a free consultation.
3 Beds
3 Baths
1,924 SqFt
SOLD DATE : 08/31/2017
Key Details
Sold Price $500,000
Property Type Townhouse
Sub Type Interior Row/Townhouse
Listing Status Sold
Purchase Type For Sale
Square Footage 1,924 sqft
Price per Sqft $259
Subdivision Windsor Ponds
MLS Listing ID 1003662555
Sold Date 08/31/17
Style Colonial
Bedrooms 3
Full Baths 2
Half Baths 1
HOA Fees $275/mo
HOA Y/N N
Abv Grd Liv Area 1,924
Originating Board TREND
Year Built 2001
Annual Tax Amount $10,603
Tax Year 2016
Lot Size 1,285 Sqft
Acres 0.03
Lot Dimensions 0.01
Property Description
Pristine and Elegant home in sought after Windsor Ponds community. Meticulously maintained classic brick front house offers many desirable features and upgrades. Spectacular Belmont model with 3 bedroom, 2 and 1/2 bath. Gleaming hardwood floors throughout the entire house. First floor has living, dining & a two story bright family room. Architectural columns divide the formal living and dining room. The well designed kitchen features 42" cabinets, top of the line stainless steel appliances, tiled back splash, and designed tile floor. Upgraded kitchen opens to a new fenced outdoor patio. Master suite is a major winner with cathedral ceiling,two walk-in closets, and master bath. Relax in the master bath with shower, whirlpool Jacuzzi. Two other generous size bedrooms and hall bath complete the upstairs. Laundry room on the upper floor has upgraded washer & dryer. To finish it all upper floor has a stunning library look with built in book shelves. Community has pool & tennis courts. Mercer Oaks golf course is across the street on Village Road. Easy commute to NY city or Philadelphia. Blue Ribbon West Windsor schools. Seller is providing 1 Year Home warranty. Truly a rare find with so much to offer. Do not miss the opportunity to see this beautiful home.
Location
State NJ
County Mercer
Area West Windsor Twp (21113)
Zoning R4A
Rooms
Other Rooms Living Room, Dining Room, Primary Bedroom, Bedroom 2, Kitchen, Family Room, Bedroom 1
Interior
Interior Features Primary Bath(s), Butlers Pantry, WhirlPool/HotTub, Kitchen - Eat-In
Hot Water Natural Gas
Heating Gas
Cooling Central A/C
Flooring Wood, Tile/Brick
Equipment Cooktop, Oven - Self Cleaning, Dishwasher, Refrigerator, Energy Efficient Appliances, Built-In Microwave
Fireplace N
Appliance Cooktop, Oven - Self Cleaning, Dishwasher, Refrigerator, Energy Efficient Appliances, Built-In Microwave
Heat Source Natural Gas
Laundry Upper Floor
Exterior
Exterior Feature Patio(s)
Parking Features Garage Door Opener
Garage Spaces 2.0
Fence Other
Amenities Available Swimming Pool
Water Access N
Accessibility Mobility Improvements
Porch Patio(s)
Total Parking Spaces 2
Garage N
Building
Story 2
Sewer Public Sewer
Water Public
Architectural Style Colonial
Level or Stories 2
Additional Building Above Grade
New Construction N
Schools
Elementary Schools Village School
School District West Windsor-Plainsboro Regional
Others
Pets Allowed Y
HOA Fee Include Pool(s),Common Area Maintenance,Ext Bldg Maint,Lawn Maintenance,Snow Removal,Trash
Senior Community No
Tax ID 13-00015 11-00034 05-C3405
Ownership Fee Simple
Acceptable Financing Conventional
Listing Terms Conventional
Financing Conventional
Pets Allowed Case by Case Basis
Read Less Info
Want to know what your home might be worth? Contact us for a FREE valuation!

Our team is ready to help you sell your home for the highest possible price ASAP

Bought with Non Subscribing Member • Non Member Office
GET MORE INFORMATION
Agent | License ID: 0225193218 - VA, 5003479 - MD
+1(703) 298-7037 | jason@jasonandbonnie.com






