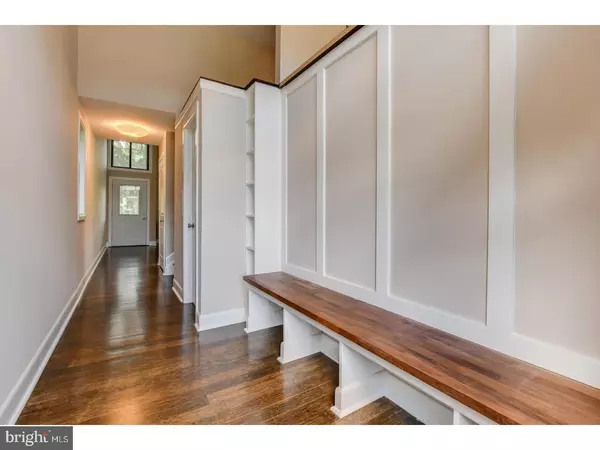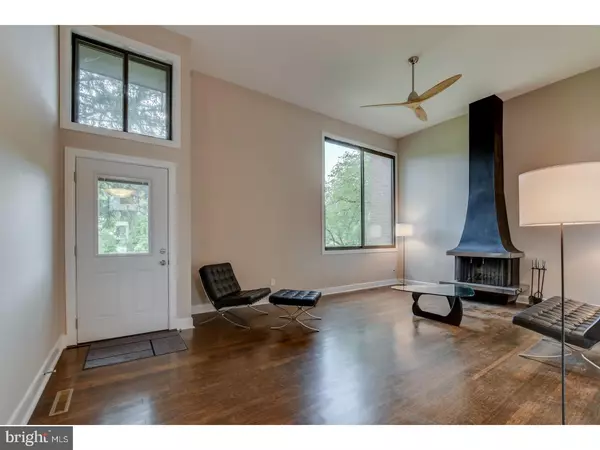$278,000
$278,000
For more information regarding the value of a property, please contact us for a free consultation.
3 Beds
3 Baths
1,670 SqFt
SOLD DATE : 09/15/2017
Key Details
Sold Price $278,000
Property Type Townhouse
Sub Type End of Row/Townhouse
Listing Status Sold
Purchase Type For Sale
Square Footage 1,670 sqft
Price per Sqft $166
Subdivision Twin Rivers
MLS Listing ID 1003662483
Sold Date 09/15/17
Style Contemporary
Bedrooms 3
Full Baths 2
Half Baths 1
HOA Fees $195/mo
HOA Y/N Y
Abv Grd Liv Area 1,670
Originating Board TREND
Year Built 1971
Annual Tax Amount $6,331
Tax Year 2016
Lot Size 2,533 Sqft
Acres 0.06
Lot Dimensions 24X107
Property Description
This spectacular 3 bedroom, 2.5 bath renovated, end unit town home sits on the best lake front lot in Twin Rivers and features a fully renovated eat-in kitchen with a stainless steel Samsung appliance package - built-in side by side refrigerator with water and ice in the door, dishwasher with stainless steel inside as well, oversized built-in microwave, and five burner gas range - 6'x4' island with room for family meals, all new, white, shaker style cabinets with soft close doors and drawers, walnut counters, farmhouse sink with goose neck faucet, white subway tile backsplash, six wall to wall windows overlooking the private landscaped patio and the preserved woods, a half wall allows a clear view of the custom mudroom, adjacent to the island is room for a kitchen table as well; hardwood floors throughout the first and second floors; all new two panel doors throughout; all new oversized door, window and baseboard moldings throughout; a formal dining room with a custom stainless steel and cable railing overlooking the two story great room and lake views; a spectacular great room with floor to ceiling fireplace, oversized windows with spectacular lake views, and upgraded solid wood fan; a stunning two story mudroom entrance in the rear hallway with custom walnut built-in bench, oversized hooks and cubbies; new insulated front and rear doors with built-in blinds for total privacy or views to the private landscaped rear patio or the fountains on the lake; a lower level rec room with four huge wall to wall windows; a totally finished laundry room with custom tiled floors; a master bedroom with gorgeous views of the preserved woods, an oversized walk-in closet, upgraded carpet, a ceiling fan with light, a completely renovated custom tiled master bath with double sinks, a hanging vanity with two large soft closed drawers, and an oversized shower with floor to ceiling tile and stone floor; a hall bath also with double sinks, custom tile, a full bathtub with floor to ceiling tile and hanging vanity; two other bedrooms with spectacular lake views, swing open closet doors, ceiling fans with lights, and upgraded carpet; brand new gas furnace and brand new AC compressor This end unit backs and sides to preserved, wooded open space and fronts to a spectacular lake. This home has been renovated to virtually new condition and has the absolute best in condition and location!!!
Location
State NJ
County Mercer
Area East Windsor Twp (21101)
Zoning PUD
Rooms
Other Rooms Living Room, Dining Room, Primary Bedroom, Bedroom 2, Kitchen, Family Room, Bedroom 1, Laundry, Other, Attic
Basement Partial, Fully Finished
Interior
Interior Features Primary Bath(s), Kitchen - Island, Stall Shower, Kitchen - Eat-In
Hot Water Natural Gas
Heating Gas, Forced Air
Cooling Central A/C
Flooring Wood, Fully Carpeted, Tile/Brick, Stone
Fireplaces Number 1
Equipment Built-In Range, Oven - Self Cleaning, Dishwasher, Built-In Microwave
Fireplace Y
Appliance Built-In Range, Oven - Self Cleaning, Dishwasher, Built-In Microwave
Heat Source Natural Gas
Laundry Lower Floor
Exterior
Exterior Feature Patio(s)
Fence Other
Amenities Available Swimming Pool, Tennis Courts, Club House, Tot Lots/Playground
Water Access N
Roof Type Pitched,Shingle
Accessibility None
Porch Patio(s)
Garage N
Building
Lot Description Level
Story 3+
Foundation Brick/Mortar
Sewer Public Sewer
Water Public
Architectural Style Contemporary
Level or Stories 3+
Additional Building Above Grade
Structure Type Cathedral Ceilings,9'+ Ceilings,High
New Construction N
Schools
Middle Schools Melvin H Kreps School
High Schools Hightstown
School District East Windsor Regional Schools
Others
HOA Fee Include Pool(s),Common Area Maintenance,Lawn Maintenance,Snow Removal,Trash,All Ground Fee,Management
Senior Community No
Tax ID 01-00020-00134
Ownership Fee Simple
Acceptable Financing Conventional
Listing Terms Conventional
Financing Conventional
Read Less Info
Want to know what your home might be worth? Contact us for a FREE valuation!

Our team is ready to help you sell your home for the highest possible price ASAP

Bought with Non Subscribing Member • Non Member Office
GET MORE INFORMATION
Agent | License ID: 0225193218 - VA, 5003479 - MD
+1(703) 298-7037 | jason@jasonandbonnie.com






