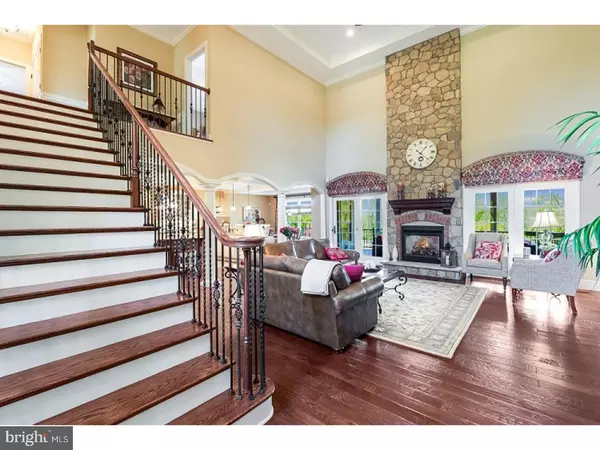$790,000
$799,900
1.2%For more information regarding the value of a property, please contact us for a free consultation.
5 Beds
6 Baths
6,203 SqFt
SOLD DATE : 08/10/2017
Key Details
Sold Price $790,000
Property Type Single Family Home
Sub Type Detached
Listing Status Sold
Purchase Type For Sale
Square Footage 6,203 sqft
Price per Sqft $127
Subdivision Stonehill
MLS Listing ID 1003656655
Sold Date 08/10/17
Style Traditional
Bedrooms 5
Full Baths 5
Half Baths 1
HOA Fees $33/ann
HOA Y/N Y
Abv Grd Liv Area 6,203
Originating Board TREND
Year Built 2012
Annual Tax Amount $21,202
Tax Year 2017
Lot Size 1.660 Acres
Acres 1.66
Lot Dimensions 136X360
Property Description
Welcome to the magnificent community of Stonehill overlooking the premier golf club of LedgeRock. No expense was spared in the creation of this masterpiece by award winning builder Elite Homes as is evidenced by the attention to detail throughout the property. Entering this exquisite home you are greeted by hand-scraped wood floors, spindle railings & balustrade, and a direct view of the floor-to-ceiling stone indoor/outdoor fireplace. The great room with 20ft. ceilings and professional sound system flows through an expansive space to the custom kitchen w/breakfast nook that is designed for a true culinary genius and features a coffered ceiling, top-end Jenn-Air appliances, double ovens, two sinks, custom lighting, and bountiful granite surfaces. A dry bar leads to the formal dining room offering the elegance of tray ceilings and wainscoting w/chair rail. There is also a private study off the main entrance. The 1st floor master suite provides you peace and tranquility with lighted tray ceiling, massive walk-in closet w/built-in cabinetry, and master bath boasting radiant heated flooring, spa tub, his/her sink, and seated vanity. Additional 1st Floor features include: walk-in pantry, powder room, side entry w/bench, and large Laundry/mud room. Access to the covered deck is provided from both the great room and master suite, and comes with an outdoor cable TV hook-up over the fireplace as well as sound system. The unbelievable perfection of this home follows through to the second floor where an additional master suite awaits with walk-in closet w/built-in cabinetry and full bath. Two additional bedrooms with full on-suite bathrooms provide your family or guests their own private retreat. The finished basement provides additional entertaining & living space with direct access to the pool. A full custom bar and great room offers a relaxing retreat to unwind and there is a separate craft room for the hobbyist, and exercise room to keep you active. If your guest list becomes too large a 5th bedroom and full bath are also provided on this lower level. A private oasis has also been created outside which was designed for easy access from both the 1st floor and lower level. The saltwater pool w/Intelichem System features a Jacuzzi, automatic cover, and heating system. The professional landscaping also boasts an irrigation system, garden lighting, and holiday lighting package. Don't miss your chance to "live the dream" and own this exquisite home!
Location
State PA
County Berks
Area Cumru Twp (10239)
Zoning RES
Rooms
Other Rooms Living Room, Dining Room, Primary Bedroom, Bedroom 2, Bedroom 3, Kitchen, Family Room, Bedroom 1, Laundry, Other, Attic
Basement Full
Interior
Interior Features Primary Bath(s), Kitchen - Island, Butlers Pantry, WhirlPool/HotTub, Central Vacuum, Water Treat System, Wet/Dry Bar, Breakfast Area
Hot Water Propane
Heating Geothermal, Propane, Forced Air, Zoned
Cooling Central A/C
Flooring Wood, Fully Carpeted, Tile/Brick
Fireplaces Number 2
Fireplaces Type Stone, Gas/Propane
Equipment Oven - Wall, Oven - Double, Dishwasher, Refrigerator
Fireplace Y
Window Features Energy Efficient
Appliance Oven - Wall, Oven - Double, Dishwasher, Refrigerator
Heat Source Geo-thermal, Bottled Gas/Propane
Laundry Main Floor
Exterior
Exterior Feature Deck(s), Patio(s), Porch(es)
Garage Spaces 3.0
Fence Other
Pool In Ground
Utilities Available Cable TV
Water Access N
Roof Type Shingle
Accessibility None
Porch Deck(s), Patio(s), Porch(es)
Attached Garage 3
Total Parking Spaces 3
Garage Y
Building
Lot Description Front Yard, Rear Yard, SideYard(s)
Story 2
Foundation Concrete Perimeter
Sewer On Site Septic
Water Well
Architectural Style Traditional
Level or Stories 2
Additional Building Above Grade
Structure Type Cathedral Ceilings
New Construction N
Schools
High Schools Governor Mifflin
School District Governor Mifflin
Others
HOA Fee Include Common Area Maintenance
Senior Community No
Tax ID 39-4393-02-98-5784
Ownership Fee Simple
Security Features Security System
Acceptable Financing Conventional
Listing Terms Conventional
Financing Conventional
Read Less Info
Want to know what your home might be worth? Contact us for a FREE valuation!

Our team is ready to help you sell your home for the highest possible price ASAP

Bought with Edward L Stauffer • RE/MAX Of Reading
GET MORE INFORMATION
Agent | License ID: 0225193218 - VA, 5003479 - MD
+1(703) 298-7037 | jason@jasonandbonnie.com






