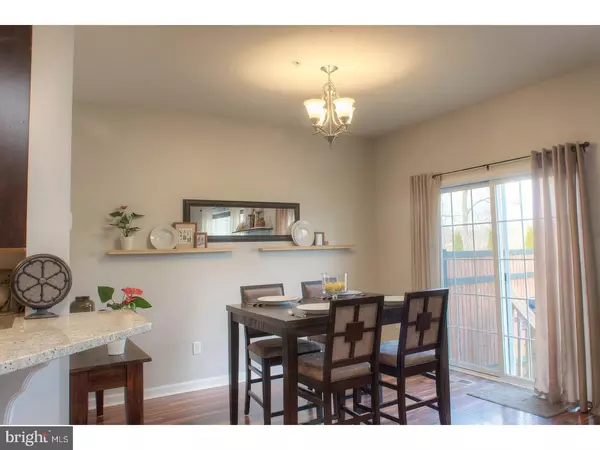$245,000
$249,900
2.0%For more information regarding the value of a property, please contact us for a free consultation.
3 Beds
3 Baths
1,826 SqFt
SOLD DATE : 05/19/2017
Key Details
Sold Price $245,000
Property Type Townhouse
Sub Type Interior Row/Townhouse
Listing Status Sold
Purchase Type For Sale
Square Footage 1,826 sqft
Price per Sqft $134
Subdivision Laurel Field
MLS Listing ID 1003655491
Sold Date 05/19/17
Style Traditional
Bedrooms 3
Full Baths 2
Half Baths 1
HOA Fees $25/mo
HOA Y/N Y
Abv Grd Liv Area 1,826
Originating Board TREND
Year Built 2012
Annual Tax Amount $3,922
Tax Year 2017
Lot Size 2,625 Sqft
Acres 0.06
Lot Dimensions 25X105
Property Description
Loaded with curb appeal, this brick front 1857 sq ft "Knighthill model" welcomes you with it's covered front entry. The efficient and open floor plan features a modern kitchen with 42" cabinets, upgraded granite counters, spacious pantry and breakfast bar, and is adjacent to the attached garage for easy access. The dining and living room feature 9' ceilings, wood floors, and flooded with natural light with sliding glass doors to a fenced in back yard that backs to open space. The large master suite will not disappoint with a large walk in closet, and master bath with double vanity, soaking tub, and shower. Two additional nice sized bedrooms, a hall bath, and laundry complete the 2nd floor. Tasteful and neutral decor, this immaculate home is better than new... just move right in! Very low utility costs, and situated on a premium lot in the desirable neighborhood of Laurel Fields and award winning Parkland Schools. Convenient access to shopping, & only 1/2 mile from the PA Turnpike
Location
State PA
County Lehigh
Area Upper Macungie Twp (12320)
Zoning R5
Rooms
Other Rooms Living Room, Dining Room, Primary Bedroom, Bedroom 2, Kitchen, Bedroom 1
Basement Full, Unfinished
Interior
Interior Features Breakfast Area
Hot Water Electric
Heating Gas, Forced Air
Cooling Central A/C
Flooring Wood, Fully Carpeted, Tile/Brick
Fireplace N
Heat Source Natural Gas
Laundry Upper Floor
Exterior
Garage Spaces 4.0
Water Access N
Roof Type Shingle
Accessibility None
Attached Garage 1
Total Parking Spaces 4
Garage Y
Building
Story 2
Sewer Public Sewer
Water Public
Architectural Style Traditional
Level or Stories 2
Additional Building Above Grade
New Construction N
Schools
School District Parkland
Others
Pets Allowed Y
HOA Fee Include Common Area Maintenance
Senior Community No
Tax ID 547654314945-00001
Ownership Fee Simple
Acceptable Financing Conventional, VA, FHA 203(b)
Listing Terms Conventional, VA, FHA 203(b)
Financing Conventional,VA,FHA 203(b)
Pets Allowed Case by Case Basis
Read Less Info
Want to know what your home might be worth? Contact us for a FREE valuation!

Our team is ready to help you sell your home for the highest possible price ASAP

Bought with Non Subscribing Member • Non Member Office
GET MORE INFORMATION
Agent | License ID: 0225193218 - VA, 5003479 - MD
+1(703) 298-7037 | jason@jasonandbonnie.com






