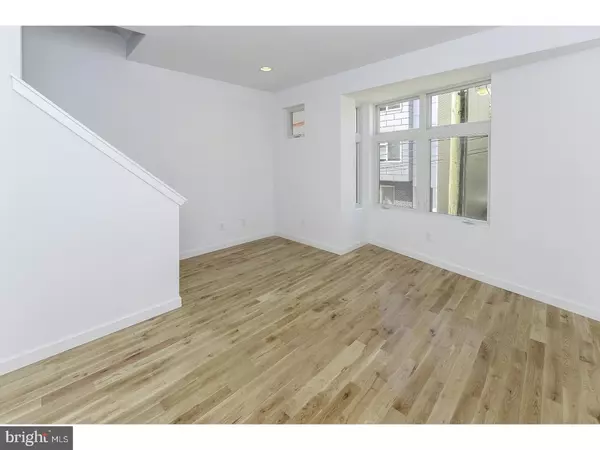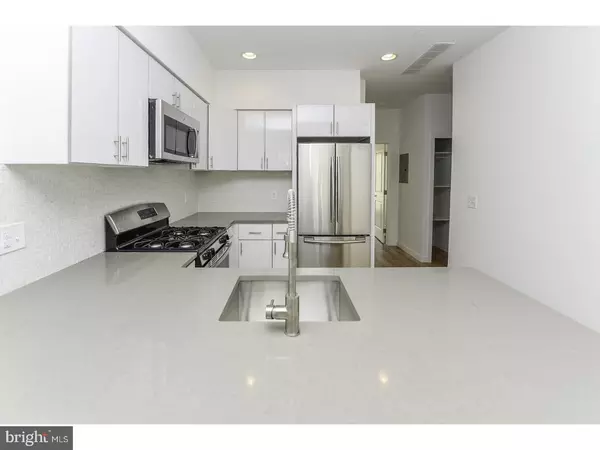$395,000
$395,000
For more information regarding the value of a property, please contact us for a free consultation.
3 Beds
2 Baths
1,300 SqFt
SOLD DATE : 06/28/2017
Key Details
Sold Price $395,000
Property Type Townhouse
Sub Type Interior Row/Townhouse
Listing Status Sold
Purchase Type For Sale
Square Footage 1,300 sqft
Price per Sqft $303
Subdivision Francisville
MLS Listing ID 1003652971
Sold Date 06/28/17
Style Contemporary
Bedrooms 3
Full Baths 2
HOA Fees $205/mo
HOA Y/N Y
Abv Grd Liv Area 1,300
Originating Board TREND
Year Built 2017
Annual Tax Amount $412
Tax Year 2017
Lot Size 720 Sqft
Acres 0.02
Lot Dimensions 15X48
Property Description
New Construction Condo in the BOOMING Fairmount/Francisville Neighborhood. This property is located just a few feet from Ridge Ave and is surrounded by new development. Enjoy a short walk to the Fairmount/Francisville's commercial district on Fairmount Ave which is filled with shops, restaurants, pharmacies, and supermarkets! This unique 1,300 Sqft tri-level unit offers 3 bedrooms, 2 bathrooms. Amenities include: White oak Floors, high-end finishes, large aluminum wood clad windows, custom metal railings, and private roof deck. The first floor of this unit is a large living room perfect for entertainment space. The next floor features a large kitchen complete with beautiful white cabinets, light quartz countertops, a breakfast bar, and stainless steel appliances. This floor also includes a dining room, a large bedroom with a private balcony, and a full bathroom. The third floor showcases a large master suite with walk-in closet, private bathroom with custom tiles, glass shower enclosures and a floating double wide vanity. This floor also includes the additional bedroom with private balcony, and laundry room. Continue up the stairs to the large fiber glass private roof deck boasting amazing Center City Views. 10 year tax abatement approved. Taxes & Condo fees are estimates.
Location
State PA
County Philadelphia
Area 19130 (19130)
Zoning CMX2.
Rooms
Other Rooms Living Room, Dining Room, Primary Bedroom, Bedroom 2, Kitchen, Family Room, Bedroom 1
Interior
Interior Features Dining Area
Hot Water Natural Gas
Heating Gas
Cooling Central A/C
Fireplace N
Heat Source Natural Gas
Laundry Upper Floor
Exterior
Water Access N
Accessibility None
Garage N
Building
Story 3+
Sewer Public Sewer
Water Public
Architectural Style Contemporary
Level or Stories 3+
Additional Building Above Grade
New Construction Y
Schools
School District The School District Of Philadelphia
Others
Senior Community No
Tax ID 152305800
Ownership Condominium
Read Less Info
Want to know what your home might be worth? Contact us for a FREE valuation!

Our team is ready to help you sell your home for the highest possible price ASAP

Bought with Jon H Watts • KW Philly
GET MORE INFORMATION
Agent | License ID: 0225193218 - VA, 5003479 - MD
+1(703) 298-7037 | jason@jasonandbonnie.com






