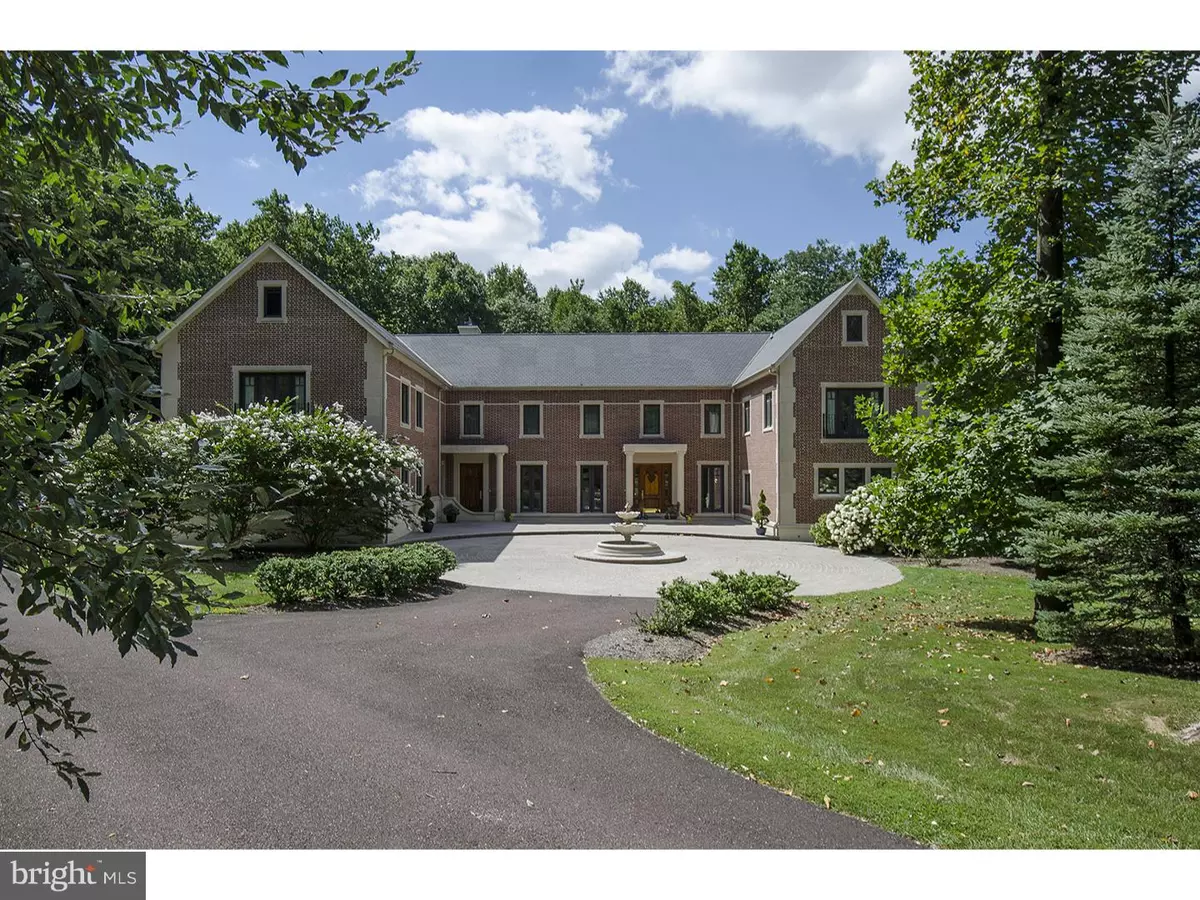$1,200,000
$2,150,000
44.2%For more information regarding the value of a property, please contact us for a free consultation.
6 Beds
10 Baths
8,000 SqFt
SOLD DATE : 10/02/2017
Key Details
Sold Price $1,200,000
Property Type Single Family Home
Sub Type Detached
Listing Status Sold
Purchase Type For Sale
Square Footage 8,000 sqft
Price per Sqft $150
Subdivision None Available
MLS Listing ID 1003649629
Sold Date 10/02/17
Style Traditional
Bedrooms 6
Full Baths 6
Half Baths 4
HOA Y/N N
Abv Grd Liv Area 8,000
Originating Board TREND
Year Built 2004
Annual Tax Amount $21,165
Tax Year 2017
Lot Size 18.800 Acres
Acres 18.8
Property Description
NO RESERVE AUCTION July 31. Previously $2.15M. Colonial meets contemporary in this 8,000 sf, 6 en-suite bedroom country estate. Nestled in a secluded, natural setting, the home offers custom, hand carved Brazilian Mahogany door and millwork throughout, and a large entertaining terrace overlooking the meticulously manicured grounds. The serene, sought-after location is just 2 miles from Pickering Valley Golf Club and within close proximity to renowned schools, horse stables, tennis, and boating. With easy access to transportation, the home is just 5 miles to Malvern Rail Station and 30 miles from Philadelphia and Philadelphia International Airport.
Location
State PA
County Chester
Area Charlestown Twp (10335)
Zoning FR
Rooms
Other Rooms Living Room, Dining Room, Primary Bedroom, Bedroom 2, Bedroom 3, Kitchen, Family Room, Bedroom 1, In-Law/auPair/Suite, Laundry, Other, Attic
Basement Full, Unfinished
Interior
Interior Features Primary Bath(s), Kitchen - Island, Butlers Pantry, Central Vacuum, Water Treat System, Wet/Dry Bar, Intercom, Dining Area
Hot Water Propane
Heating Geothermal, Propane, Forced Air
Cooling Central A/C
Flooring Wood, Marble
Fireplaces Number 2
Fireplaces Type Marble
Equipment Built-In Range, Oven - Double, Oven - Self Cleaning, Commercial Range, Dishwasher, Trash Compactor, Built-In Microwave
Fireplace Y
Window Features Bay/Bow,Energy Efficient
Appliance Built-In Range, Oven - Double, Oven - Self Cleaning, Commercial Range, Dishwasher, Trash Compactor, Built-In Microwave
Heat Source Geo-thermal, Bottled Gas/Propane
Laundry Upper Floor
Exterior
Exterior Feature Patio(s), Balcony
Garage Spaces 6.0
Utilities Available Cable TV
Water Access N
Roof Type Pitched
Accessibility None
Porch Patio(s), Balcony
Attached Garage 3
Total Parking Spaces 6
Garage Y
Building
Lot Description Level, Open, Trees/Wooded, Front Yard, Rear Yard, SideYard(s)
Story 2
Foundation Concrete Perimeter
Sewer On Site Septic
Water Well
Architectural Style Traditional
Level or Stories 2
Additional Building Above Grade
Structure Type Cathedral Ceilings,9'+ Ceilings
New Construction N
Schools
School District Great Valley
Others
Senior Community No
Tax ID 35-04 -0069.0200
Ownership Fee Simple
Security Features Security System
Acceptable Financing Conventional
Listing Terms Conventional
Financing Conventional
Read Less Info
Want to know what your home might be worth? Contact us for a FREE valuation!

Our team is ready to help you sell your home for the highest possible price ASAP

Bought with Non Subscribing Member • Non Member Office
GET MORE INFORMATION
Agent | License ID: 0225193218 - VA, 5003479 - MD
+1(703) 298-7037 | jason@jasonandbonnie.com






