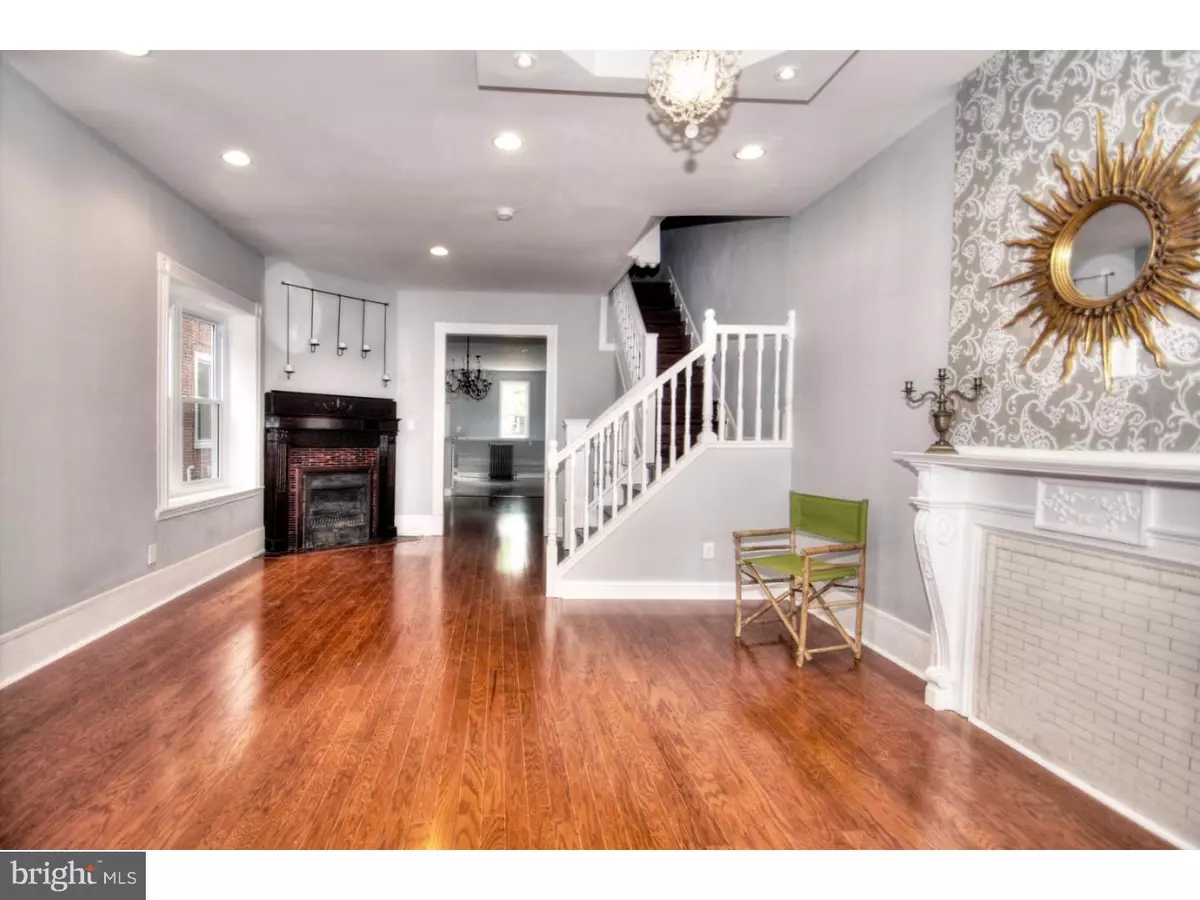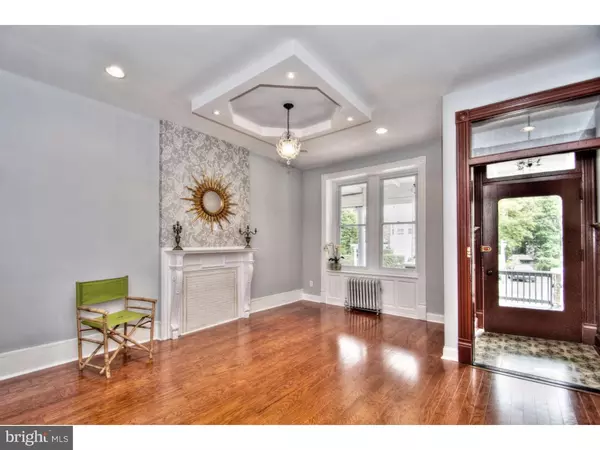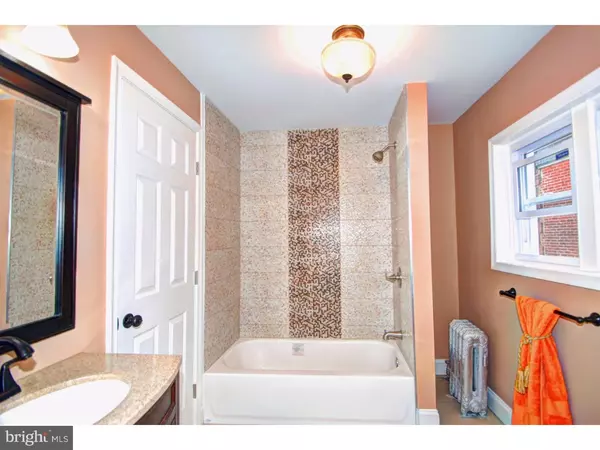$360,000
$379,000
5.0%For more information regarding the value of a property, please contact us for a free consultation.
5 Beds
4 Baths
3,518 SqFt
SOLD DATE : 12/14/2016
Key Details
Sold Price $360,000
Property Type Single Family Home
Sub Type Twin/Semi-Detached
Listing Status Sold
Purchase Type For Sale
Square Footage 3,518 sqft
Price per Sqft $102
Subdivision Mt Airy (East)
MLS Listing ID 1003639681
Sold Date 12/14/16
Style Traditional
Bedrooms 5
Full Baths 3
Half Baths 1
HOA Y/N N
Abv Grd Liv Area 3,518
Originating Board TREND
Year Built 1925
Annual Tax Amount $3,120
Tax Year 2016
Lot Size 4,732 Sqft
Acres 0.15
Lot Dimensions 23X206
Property Description
Magnificent home,modern amenities with historic mount airy charm intact.2600 sq feet of main living area with another almost 1000 sq feet finished basement with a full bath for all your entertainment needs.Original wooden antique glass door entry with wainscoting and custom tile floor lead you to the living room with two fire places and 3D ceiling.Well lighted dinning room with another fireplace leads to open kitchen with break fast nook..Chef inspired Kitchen with white shaker cabinets,White designer Quarts counter top with stainless steel farm sink and hood (to be installed) along with microwave.Stainless steel 5 burner gas stove.You will not believe when i say 5 fireplaces in this house.Yes it is true.5 Antique wood decoration fire places through out.Refinished original oak floors in second and third floor.Second floor consist of three large bedrooms with ample closets and a shared bath.Third floor consist of your master bedroom oasis with fireplace,walk in closet and designer master bath with Jacuzzi. Outside there is a front porch with designer out door tiles, newly installed back deck and almost a 1/4 acre of ground! With a Huge back yard.Detached two car garage with new roof,windows and door.new roof with warranty ,new windows through out. Beautiful well maintained calm and quiet street. Mt Airy is centrally located close to Chestnut Hill, the suburbs, transportation and so convenient to Center City. CNN recently ranked Mt Airy as one of the top 10 best big-city neighborhoods in the US!.Agent is partial owner
Location
State PA
County Philadelphia
Area 19119 (19119)
Zoning RSA3
Rooms
Other Rooms Living Room, Dining Room, Primary Bedroom, Bedroom 2, Bedroom 3, Kitchen, Family Room, Bedroom 1, Laundry, Other
Basement Full, Fully Finished
Interior
Interior Features Primary Bath(s), Ceiling Fan(s), Dining Area
Hot Water Natural Gas
Heating Gas, Hot Water
Cooling None
Flooring Wood, Fully Carpeted, Tile/Brick
Fireplace N
Window Features Replacement
Heat Source Natural Gas
Laundry Basement
Exterior
Exterior Feature Deck(s), Porch(es)
Garage Spaces 4.0
Water Access N
Accessibility None
Porch Deck(s), Porch(es)
Total Parking Spaces 4
Garage Y
Building
Story 3+
Sewer Public Sewer
Water Public
Architectural Style Traditional
Level or Stories 3+
Additional Building Above Grade
Structure Type 9'+ Ceilings
New Construction N
Schools
School District The School District Of Philadelphia
Others
Senior Community No
Tax ID 222163600
Ownership Fee Simple
Read Less Info
Want to know what your home might be worth? Contact us for a FREE valuation!

Our team is ready to help you sell your home for the highest possible price ASAP

Bought with Jennifer A Rinella • BHHS Fox & Roach-Rosemont
GET MORE INFORMATION
Agent | License ID: 0225193218 - VA, 5003479 - MD
+1(703) 298-7037 | jason@jasonandbonnie.com






