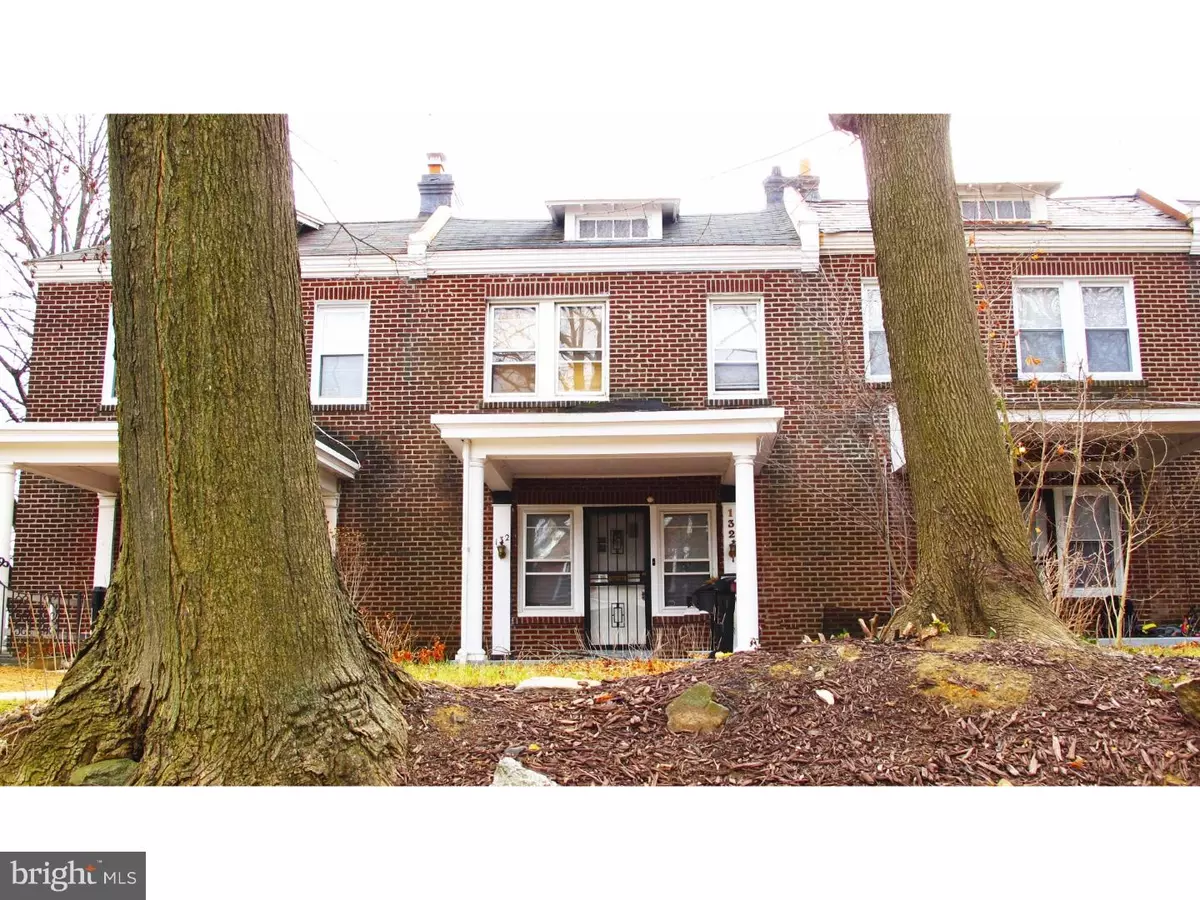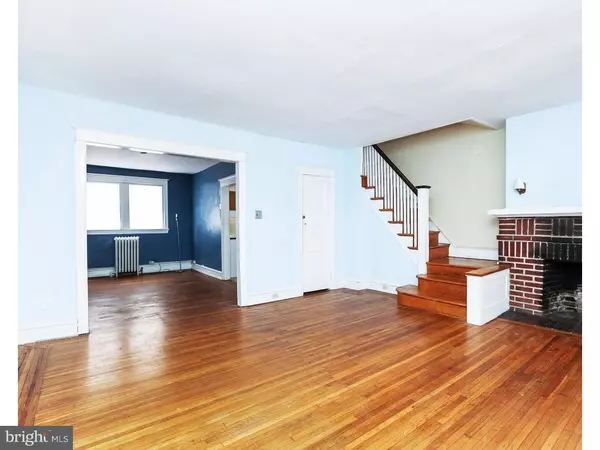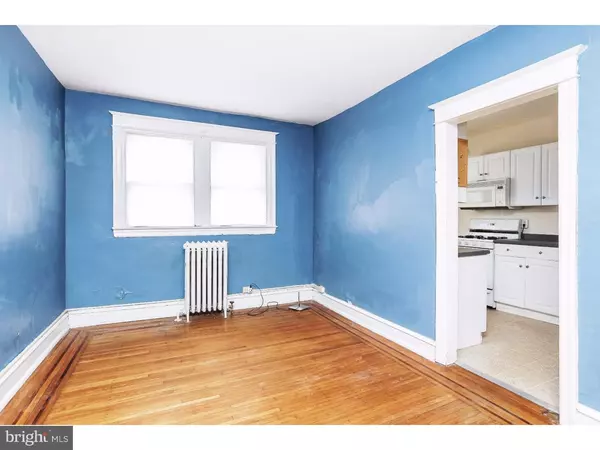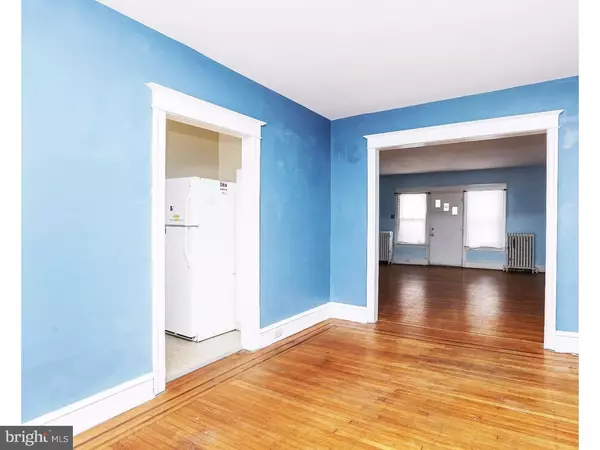$136,000
$165,000
17.6%For more information regarding the value of a property, please contact us for a free consultation.
3 Beds
1 Bath
1,289 SqFt
SOLD DATE : 02/06/2017
Key Details
Sold Price $136,000
Property Type Townhouse
Sub Type Interior Row/Townhouse
Listing Status Sold
Purchase Type For Sale
Square Footage 1,289 sqft
Price per Sqft $105
Subdivision Mt Airy (East)
MLS Listing ID 1003640215
Sold Date 02/06/17
Style AirLite
Bedrooms 3
Full Baths 1
HOA Y/N N
Abv Grd Liv Area 1,289
Originating Board TREND
Year Built 1925
Annual Tax Amount $1,706
Tax Year 2016
Lot Size 3,222 Sqft
Acres 0.07
Lot Dimensions 19X170
Property Description
Enjoy summer breezes ... on this sun-kissed porch front of this updated brick row house, replacement windows, oak wood floors, generous rear fenced-in garden/yard, 3 spacious bedrooms, 1 bath, in a marvelous mix of sunshine, classic styling & comfort. CLEAN basement, updated bath with newer fixtures, ceramic tiled floors, with farmhouse styled vanity, large soaking tub with shower. Updated Kitchen complete with dishwasher and garbage disposal, refrigerator and gas range. Deep closets, brick fireplace for chilly nights and ambiance! A block from Cliveden, a National Historic Trust for Historic Preservation home to Benjamin Chew as a summer home for his family. In 1777, the house was the scene of the Battle of Germantown, a pivotal action between George Washington's troops and the British. This Battle is reenacted every Fall for all to see! Best buy in Mt. Airy, needs a little tlc and very easy parking!
Location
State PA
County Philadelphia
Area 19119 (19119)
Zoning RSA1
Rooms
Other Rooms Living Room, Dining Room, Primary Bedroom, Bedroom 2, Kitchen, Bedroom 1
Basement Full, Unfinished
Interior
Interior Features Kitchen - Eat-In
Hot Water Natural Gas
Heating Gas, Hot Water
Cooling None
Flooring Wood
Fireplaces Number 1
Fireplace Y
Heat Source Natural Gas
Laundry Basement
Exterior
Exterior Feature Porch(es)
Water Access N
Roof Type Flat
Accessibility None
Porch Porch(es)
Garage N
Building
Lot Description Front Yard, Rear Yard
Story 2
Foundation Stone
Sewer Public Sewer
Water Public
Architectural Style AirLite
Level or Stories 2
Additional Building Above Grade
New Construction N
Schools
School District The School District Of Philadelphia
Others
Senior Community No
Tax ID 221033400
Ownership Fee Simple
Acceptable Financing Conventional, VA, FHA 203(b)
Listing Terms Conventional, VA, FHA 203(b)
Financing Conventional,VA,FHA 203(b)
Read Less Info
Want to know what your home might be worth? Contact us for a FREE valuation!

Our team is ready to help you sell your home for the highest possible price ASAP

Bought with Joanne Colino • Elfant Wissahickon-Chestnut Hill
GET MORE INFORMATION
Agent | License ID: 0225193218 - VA, 5003479 - MD
+1(703) 298-7037 | jason@jasonandbonnie.com






