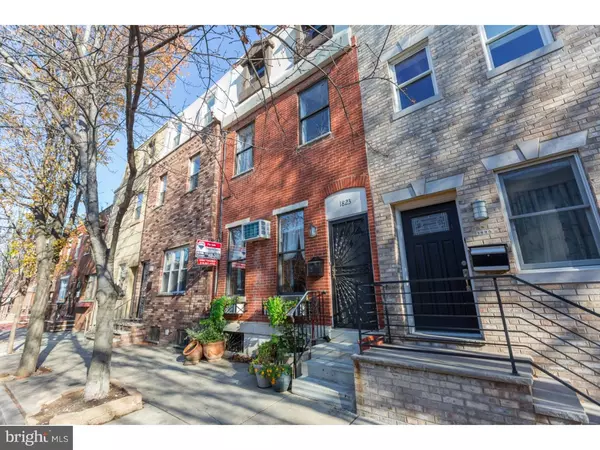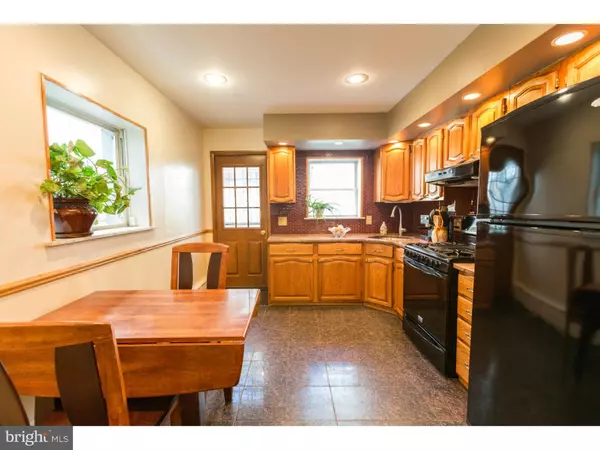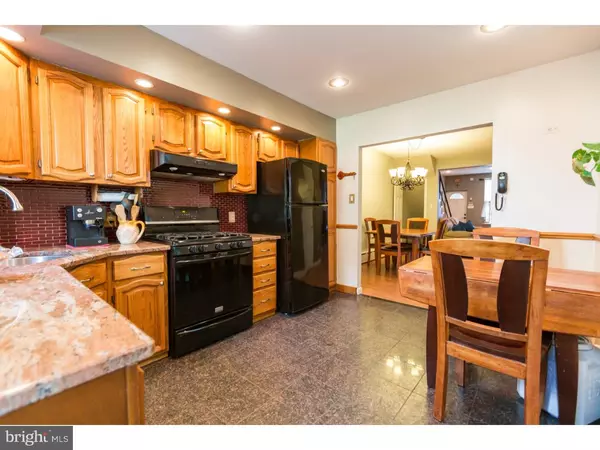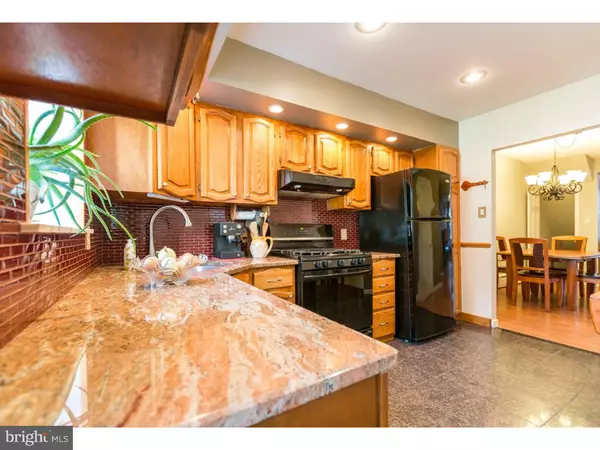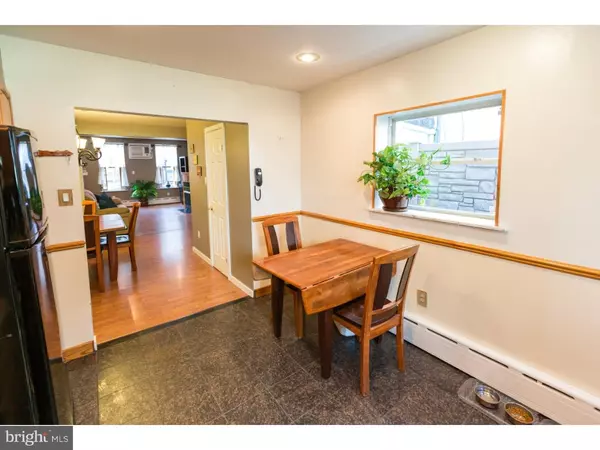$367,000
$389,900
5.9%For more information regarding the value of a property, please contact us for a free consultation.
4 Beds
2 Baths
1,608 SqFt
SOLD DATE : 02/28/2017
Key Details
Sold Price $367,000
Property Type Townhouse
Sub Type Interior Row/Townhouse
Listing Status Sold
Purchase Type For Sale
Square Footage 1,608 sqft
Price per Sqft $228
Subdivision East Passyunk Crossing
MLS Listing ID 1003638595
Sold Date 02/28/17
Style Straight Thru
Bedrooms 4
Full Baths 2
HOA Y/N N
Abv Grd Liv Area 1,608
Originating Board TREND
Year Built 1925
Annual Tax Amount $1,432
Tax Year 2016
Lot Size 960 Sqft
Acres 0.02
Lot Dimensions 16X60
Property Description
Welcome to this Villa Inspired 4 bedrooms, 2 baths, soaring 3 story brick front, tree lined, Passyunk Square home. This property has upgraded features such as the finished basement, main floor full bath, recessed lighting throughout, and a gorgeous rear patio that makes you feel like you are in a European Courtyard. Step on in to a tiled foyer entrance on the first floor which opens up to a large formal living room with gas fireplace, a spacious dining room, and an expansive eat-in style kitchen. We love the natural light from the windows in the kitchen because it shows off the polished granite counters and brick patterned backsplash. The appliances are included, gas cooking, access to the rear yard for grill-to-table convenience, and a lot of cabinetry and work space. One special feature to note is the Deco-like appeal of the custom modern metal stair/handrails and staircases leading to the second and 3rd floors as well as custom tile flooring throughout the halls and bedrooms. Again, this property has 4 large bedrooms with tons of storage and the 3rd-floor bedroom has a charming corner positioned wood-burning fireplace; perfect to cozy up to on a winter's day! Potential to build out a beautiful roofdeck off 3rd floor. Location, location, location, and so much space to enjoy! It's a great time to visit for a personal tour today.
Location
State PA
County Philadelphia
Area 19148 (19148)
Zoning RSA5
Rooms
Other Rooms Living Room, Dining Room, Primary Bedroom, Bedroom 2, Bedroom 3, Kitchen, Bedroom 1, Laundry, Other
Basement Full
Interior
Interior Features Skylight(s), Ceiling Fan(s), Kitchen - Eat-In
Hot Water Natural Gas
Heating Oil, Radiator
Cooling Wall Unit
Flooring Wood, Fully Carpeted, Vinyl, Tile/Brick
Fireplaces Number 2
Fireplaces Type Brick, Gas/Propane
Equipment Built-In Range, Oven - Self Cleaning, Refrigerator, Disposal, Built-In Microwave
Fireplace Y
Appliance Built-In Range, Oven - Self Cleaning, Refrigerator, Disposal, Built-In Microwave
Heat Source Oil
Laundry Basement
Exterior
Exterior Feature Patio(s)
Fence Other
Utilities Available Cable TV
Water Access N
Accessibility None
Porch Patio(s)
Garage N
Building
Lot Description Rear Yard
Story 3+
Sewer Public Sewer
Water Public
Architectural Style Straight Thru
Level or Stories 3+
Additional Building Above Grade
Structure Type 9'+ Ceilings
New Construction N
Schools
School District The School District Of Philadelphia
Others
Senior Community No
Tax ID 394590700
Ownership Fee Simple
Read Less Info
Want to know what your home might be worth? Contact us for a FREE valuation!

Our team is ready to help you sell your home for the highest possible price ASAP

Bought with Lumin Sun • Realty Mark Cityscape
GET MORE INFORMATION
Agent | License ID: 0225193218 - VA, 5003479 - MD
+1(703) 298-7037 | jason@jasonandbonnie.com


