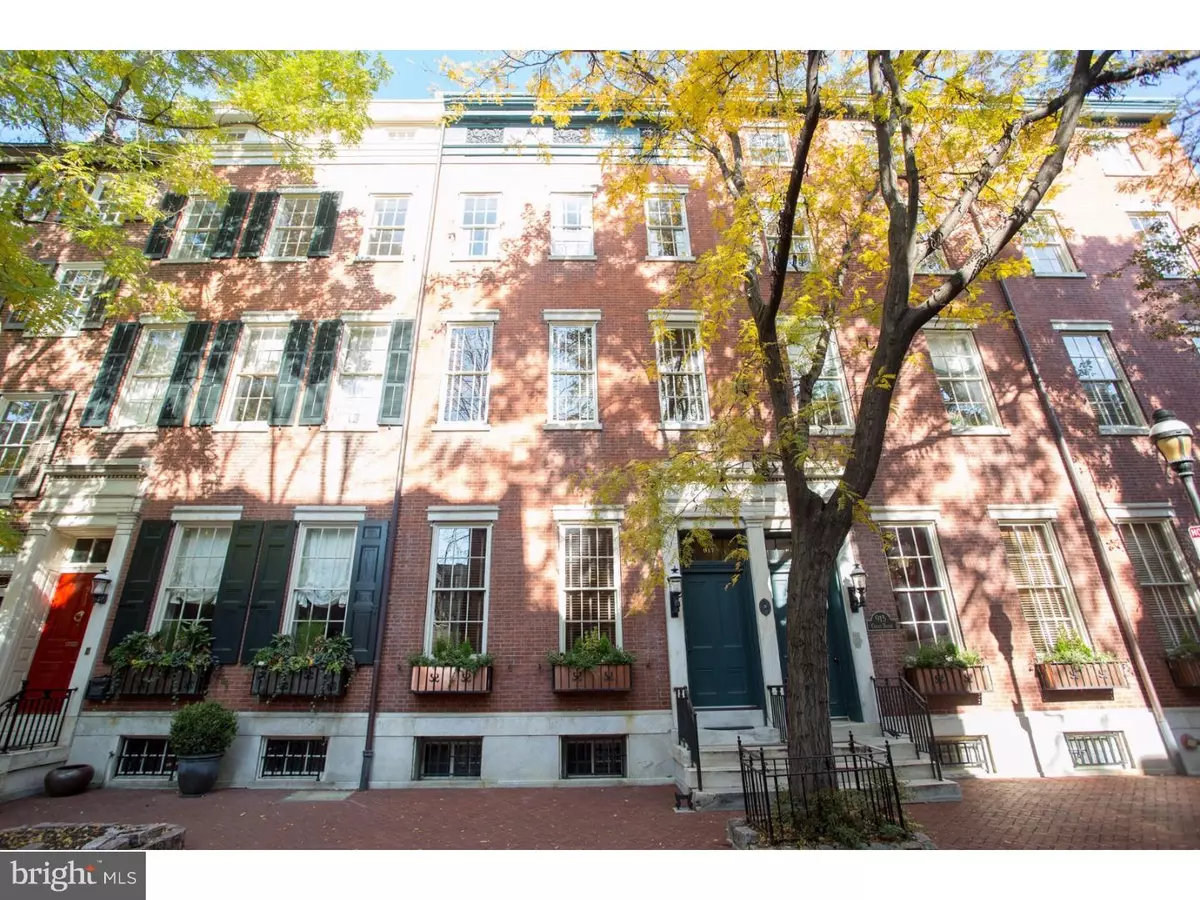$996,500
$1,099,000
9.3%For more information regarding the value of a property, please contact us for a free consultation.
2 Beds
3 Baths
2,199 SqFt
SOLD DATE : 07/24/2017
Key Details
Sold Price $996,500
Property Type Townhouse
Sub Type Interior Row/Townhouse
Listing Status Sold
Purchase Type For Sale
Square Footage 2,199 sqft
Price per Sqft $453
Subdivision Washington Sq West
MLS Listing ID 1003636941
Sold Date 07/24/17
Style Traditional
Bedrooms 2
Full Baths 3
HOA Fees $661/mo
HOA Y/N N
Abv Grd Liv Area 2,199
Originating Board TREND
Year Built 1917
Annual Tax Amount $12,948
Tax Year 2017
Property Description
Absolutely stunning 2,199 sq. ft. condo on the historic, quiet Clinton Street in Washington Square West. This home is something you truly have to see. Completely renovated in 2005, this home boasts central air, hardwood, tile, and stone floors, a gas fireplace in the living room and an incredible fully finished basement. Enter the home off the townhouse door on Clinton street into your open layout first floor with high ceilings that seamlessly flows through the living room, dining area and full kitchen. The full kitchen includes recessed lighting, a Wolf oven and range, a Subzero refrigerator, plenty of cabinet space, and an island perfect for use as a small table or additional counter space. The kitchen also includes a built-in wine rack. Head upstairs to find two spacious bedrooms each with their own bath and generous closet space. The fully finished basement is full of amazing touches. From the stone floor, to the exposed brick accent walls, a full bathroom with a grotto-style shower or the full wine rack, this is a truly elegant space. It can be used as an extra living room, den, home office, or whatever your needs require. This home additionally comes with three months of prepaid parking on Cypress Street for two cars, in-ceiling speakers throughout the home, and beautiful common spaces maintained by the HOA (Coles House Condominiums) as well as additional storage in a shared basement space. 917 Clinton Street is waiting for you to call it home. Schedule to see it today!
Location
State PA
County Philadelphia
Area 19107 (19107)
Zoning RM1
Rooms
Other Rooms Living Room, Primary Bedroom, Kitchen, Family Room, Bedroom 1
Basement Full, Fully Finished
Interior
Interior Features Primary Bath(s), Kitchen - Island
Hot Water Natural Gas
Heating Gas, Forced Air
Cooling Central A/C
Flooring Wood, Tile/Brick, Stone
Fireplaces Number 1
Fireplace Y
Heat Source Natural Gas
Laundry Basement
Exterior
Utilities Available Cable TV
Water Access N
Accessibility None
Garage N
Building
Story 2
Sewer Public Sewer
Water Public
Architectural Style Traditional
Level or Stories 2
Additional Building Above Grade
Structure Type 9'+ Ceilings
New Construction N
Schools
School District The School District Of Philadelphia
Others
Senior Community No
Tax ID 888036614
Ownership Condominium
Read Less Info
Want to know what your home might be worth? Contact us for a FREE valuation!

Our team is ready to help you sell your home for the highest possible price ASAP

Bought with Tom Englett • BHHS Fox & Roach-Center City Walnut
GET MORE INFORMATION
Agent | License ID: 0225193218 - VA, 5003479 - MD
+1(703) 298-7037 | jason@jasonandbonnie.com






