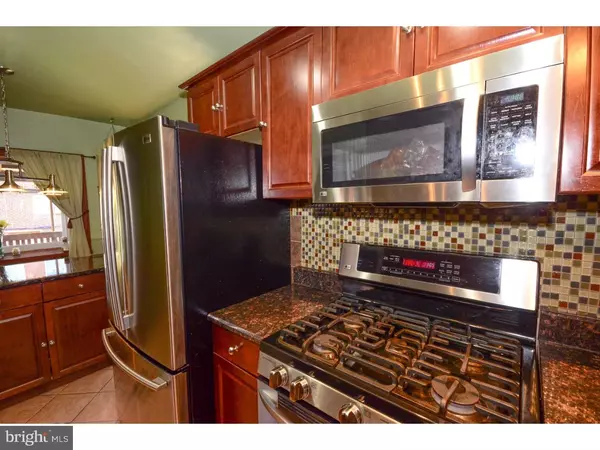$210,000
$209,900
For more information regarding the value of a property, please contact us for a free consultation.
3 Beds
3 Baths
1,470 SqFt
SOLD DATE : 02/24/2017
Key Details
Sold Price $210,000
Property Type Single Family Home
Sub Type Twin/Semi-Detached
Listing Status Sold
Purchase Type For Sale
Square Footage 1,470 sqft
Price per Sqft $142
Subdivision Mt Airy (East)
MLS Listing ID 1003635189
Sold Date 02/24/17
Style Other
Bedrooms 3
Full Baths 3
HOA Y/N N
Abv Grd Liv Area 1,470
Originating Board TREND
Year Built 1950
Annual Tax Amount $2,094
Tax Year 2016
Lot Size 2,600 Sqft
Acres 0.06
Lot Dimensions 26X100
Property Description
Just pack your bags and move right in!!! Gorgeous home for sale in desirable Mt. Airy. Located on a block nominated by Philadelphia as one of the most beautiful blocks in the City of Philadelphia. The well-manicured landscaping and recently pointed stone and brick design makes the home inviting. Upon entry, the sleek hardwood floors, recessed lights, crown molding, bay window, and colorful, inviting style of the living room are some of the prominent features of this must see home. The kitchen is newly designed with stainless steel appliances, granite countertops, an abundance of cabinet space and a bay window to illuminate the area including the nearby island. Across from the kitchen, there is a dining area along with an entrance to the outdoor deck. The deck is a great area for recreation and relaxation, with its own roof to provide shading and a bit of privacy. There are three bedrooms with their own unique style on the upper level along with an office area containing a large closet for storage needs. The main bedroom includes its own fully renovated bathroom with stand alone shower. The upper level also includes a second modern, full, newly renovated bathroom. The lower level contains a family room with its own full bathroom. It also contains a laundry/utility room for the washer/dryer and an outside exit to the rear driveway/garage. The beauty of this modern looking home stands out, making it truly fit to be located on one of the most eye-catching blocks in Philadelphia. Property is within walking distance to Septa Regional Rail train station/public transportation, close to schools, shopping, restaurants and major highways. Truly a must see, you will not be disappointed! Schedule your showing today!
Location
State PA
County Philadelphia
Area 19150 (19150)
Zoning RSA3
Rooms
Other Rooms Living Room, Dining Room, Primary Bedroom, Bedroom 2, Kitchen, Bedroom 1
Basement Full, Fully Finished
Interior
Interior Features Primary Bath(s), Kitchen - Island, Skylight(s), Stall Shower, Kitchen - Eat-In
Hot Water Natural Gas
Heating Gas, Hot Water
Cooling Wall Unit
Flooring Wood, Fully Carpeted, Tile/Brick
Equipment Dishwasher, Disposal, Energy Efficient Appliances, Built-In Microwave
Fireplace N
Window Features Energy Efficient,Replacement
Appliance Dishwasher, Disposal, Energy Efficient Appliances, Built-In Microwave
Heat Source Natural Gas
Laundry Basement
Exterior
Exterior Feature Deck(s)
Garage Spaces 2.0
Utilities Available Cable TV
Water Access N
Roof Type Flat
Accessibility None
Porch Deck(s)
Attached Garage 1
Total Parking Spaces 2
Garage Y
Building
Story 2
Sewer Public Sewer
Water Public
Architectural Style Other
Level or Stories 2
Additional Building Above Grade
New Construction N
Schools
School District The School District Of Philadelphia
Others
Senior Community No
Tax ID 502350000
Ownership Fee Simple
Security Features Security System
Acceptable Financing Conventional, FHA 203(b)
Listing Terms Conventional, FHA 203(b)
Financing Conventional,FHA 203(b)
Read Less Info
Want to know what your home might be worth? Contact us for a FREE valuation!

Our team is ready to help you sell your home for the highest possible price ASAP

Bought with Tamika Nealy-Farmbry • Elfant Wissahickon-Chestnut Hill
GET MORE INFORMATION
Agent | License ID: 0225193218 - VA, 5003479 - MD
+1(703) 298-7037 | jason@jasonandbonnie.com






