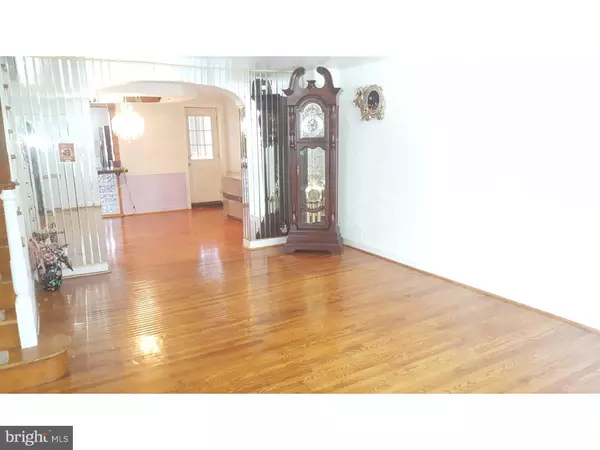$110,000
$120,000
8.3%For more information regarding the value of a property, please contact us for a free consultation.
2 Beds
2 Baths
1,088 SqFt
SOLD DATE : 03/16/2017
Key Details
Sold Price $110,000
Property Type Townhouse
Sub Type Interior Row/Townhouse
Listing Status Sold
Purchase Type For Sale
Square Footage 1,088 sqft
Price per Sqft $101
Subdivision Mt Airy (East)
MLS Listing ID 1003630507
Sold Date 03/16/17
Style Straight Thru
Bedrooms 2
Full Baths 2
HOA Y/N N
Abv Grd Liv Area 1,088
Originating Board TREND
Year Built 1950
Annual Tax Amount $1,713
Tax Year 2016
Lot Size 1,424 Sqft
Acres 0.03
Lot Dimensions 16X90
Property Description
8125 Williams is a unique home, which offers a lovely front garden and patio. As you enter into the home you will find a nicely sized living, dining room and kitchen on the first floor. Living room and dining room both have hard wood flooring and there is tile flooring in the kitchen. The dining room offers a custom crafted ceiling and provides access to the huge wraparound deck on the rear of the property. The second floor boasts two ample sized bedrooms and a larger than normal bathroom with a jazzy bathtub enclosure. The third bedroom was combined to allow for the extra bathroom space and can be easily converted back to a three bedroom home if the new owner so desires. The finished basement provides a full bathroom, separate heating area, laundry area, and living space. There is also a 1 car garage with basement entrance into the home and additional gated space beneath the deck. This home also comes with an AHS Home Protection Plan for the added comfort of the new home owner. Call today to schedule your showing tour.
Location
State PA
County Philadelphia
Area 19150 (19150)
Zoning RSA5
Rooms
Other Rooms Living Room, Dining Room, Primary Bedroom, Kitchen, Bedroom 1
Basement Full
Interior
Interior Features Primary Bath(s)
Hot Water Natural Gas
Heating Gas, Forced Air
Cooling None
Flooring Wood, Tile/Brick
Equipment Cooktop, Oven - Wall, Disposal
Fireplace N
Appliance Cooktop, Oven - Wall, Disposal
Heat Source Natural Gas
Laundry Basement
Exterior
Garage Spaces 1.0
Water Access N
Accessibility None
Attached Garage 1
Total Parking Spaces 1
Garage Y
Building
Story 2
Sewer Public Sewer
Water Public
Architectural Style Straight Thru
Level or Stories 2
Additional Building Above Grade
New Construction N
Schools
Elementary Schools Franklin S. Edmonds School
Middle Schools Morris E. Leeds
High Schools Martin L. King
School District The School District Of Philadelphia
Others
Senior Community No
Tax ID 502266700
Ownership Fee Simple
Read Less Info
Want to know what your home might be worth? Contact us for a FREE valuation!

Our team is ready to help you sell your home for the highest possible price ASAP

Bought with Judy C Seibert • Elfant Wissahickon-Chestnut Hill
GET MORE INFORMATION
Agent | License ID: 0225193218 - VA, 5003479 - MD
+1(703) 298-7037 | jason@jasonandbonnie.com






