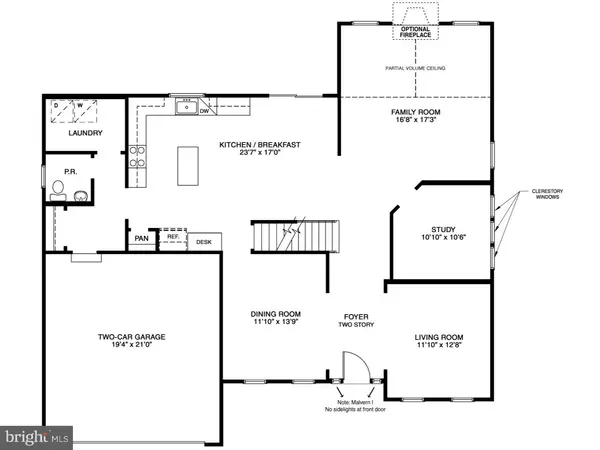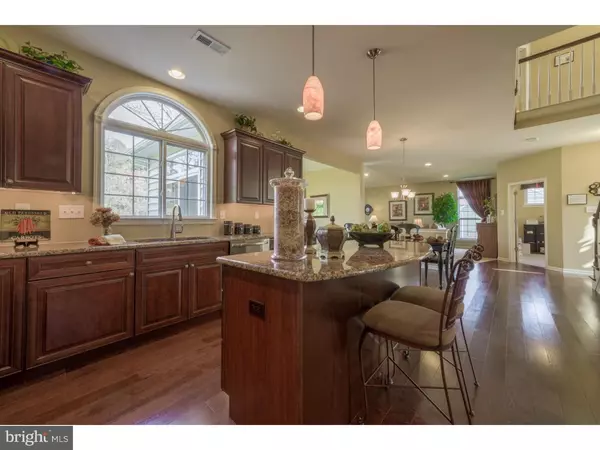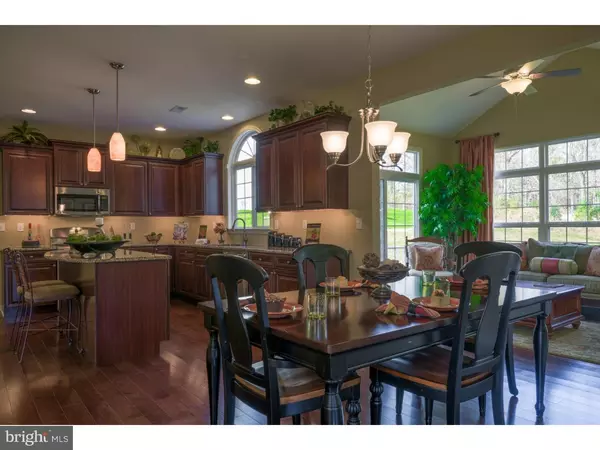$349,049
$346,049
0.9%For more information regarding the value of a property, please contact us for a free consultation.
4 Beds
3 Baths
2,852 SqFt
SOLD DATE : 03/23/2017
Key Details
Sold Price $349,049
Property Type Single Family Home
Sub Type Detached
Listing Status Sold
Purchase Type For Sale
Square Footage 2,852 sqft
Price per Sqft $122
Subdivision The Estates At Tweed
MLS Listing ID 1003578547
Sold Date 03/23/17
Style Traditional
Bedrooms 4
Full Baths 2
Half Baths 1
HOA Fees $33/mo
HOA Y/N Y
Abv Grd Liv Area 2,852
Originating Board TREND
Year Built 2016
Tax Year 2016
Lot Size 1.000 Acres
Acres 0.35
Property Description
Only 7 choice home sites remain at the Estates at Tweed Crossing, a vibrant, enduring community by Rouse Chamberlin Homes, the award winning builder. Experience the charm of the historic town of Oxford and live life surrounded by the open beauty of the rolling farm land of Chester County, yet be close enough to work, shopping, and entertainment. One of 6 floor plans built especially for you, the Malvern is a polished and graceful 4 bedroom home with 2,852 square feet of living space. The well designed floor plan opens with a majestic two story Center Hall flanked by the Dining Room and Living Room. The floor plan easily flows from one space into the next ? perfect for entertaining with an abundance of space. The Kitchen and Breakfast Room lead directly into the large Family Room with volume ceiling and then onto the Library with its Clerestory Windows. A Powder Room, Mudroom and Laundry Room complete the first level. The second level features a large Owner's Suite with private Bath and enormous Walk-in Closet, as well as three additional bedrooms, Hall Bath, and a Computer Niche. Customize your home to your specifications using our 2500 sq. ft. Design Center where you'll find an abundance of options available for your new home. Century Oak is served by public water, sewer, and natural gas. Oxford is "Home Town America" and the site of frequent community events. Tweed Crossing is close to major traffic arteries where Philadelphia, Lancaster, Kennett Square, Newark, Wilmington, Aberdeen and even Baltimore are within reach. The Oxford Farmer's Market is right in town, and the Lancaster Outlet Malls, Longwood Gardens, and Winterthur are short drive. A Rouse Chamberlin Home comes with extensive warranties, so why settle for used when you can have new? A Rouse Chamberlin Home brings loved ones together. You owe it to yourself to schedule an appointment today! (Photos are of previously built home and show options.)
Location
State PA
County Chester
Area East Nottingham Twp (10369)
Zoning RESID
Rooms
Other Rooms Living Room, Dining Room, Primary Bedroom, Bedroom 2, Bedroom 3, Kitchen, Family Room, Bedroom 1, Laundry, Other
Basement Full
Interior
Interior Features Primary Bath(s), Kitchen - Island, Butlers Pantry, Dining Area
Hot Water Electric
Heating Gas, Forced Air
Cooling Central A/C
Flooring Fully Carpeted, Vinyl
Equipment Built-In Range, Dishwasher, Disposal, Energy Efficient Appliances
Fireplace N
Window Features Energy Efficient
Appliance Built-In Range, Dishwasher, Disposal, Energy Efficient Appliances
Heat Source Natural Gas
Laundry Main Floor
Exterior
Parking Features Inside Access
Garage Spaces 2.0
Water Access N
Roof Type Pitched,Shingle
Accessibility None
Attached Garage 2
Total Parking Spaces 2
Garage Y
Building
Story 2
Foundation Concrete Perimeter
Sewer Public Sewer
Water Public
Architectural Style Traditional
Level or Stories 2
Additional Building Above Grade
Structure Type Cathedral Ceilings,9'+ Ceilings
New Construction Y
Schools
School District Oxford Area
Others
HOA Fee Include Common Area Maintenance
Senior Community No
Ownership Fee Simple
Acceptable Financing Conventional, VA, FHA 203(b), USDA
Listing Terms Conventional, VA, FHA 203(b), USDA
Financing Conventional,VA,FHA 203(b),USDA
Read Less Info
Want to know what your home might be worth? Contact us for a FREE valuation!

Our team is ready to help you sell your home for the highest possible price ASAP

Bought with Edward Kane • Windtree Real Estate
GET MORE INFORMATION
Agent | License ID: 0225193218 - VA, 5003479 - MD
+1(703) 298-7037 | jason@jasonandbonnie.com






