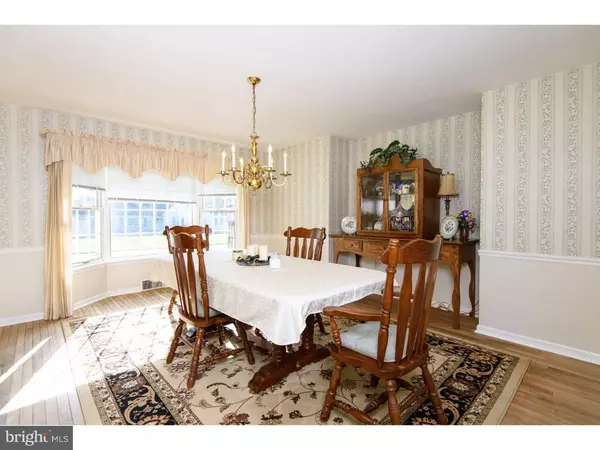$450,000
$495,000
9.1%For more information regarding the value of a property, please contact us for a free consultation.
4 Beds
4 Baths
3,982 SqFt
SOLD DATE : 03/17/2017
Key Details
Sold Price $450,000
Property Type Single Family Home
Sub Type Detached
Listing Status Sold
Purchase Type For Sale
Square Footage 3,982 sqft
Price per Sqft $113
Subdivision None Available
MLS Listing ID 1003577083
Sold Date 03/17/17
Style Cape Cod
Bedrooms 4
Full Baths 2
Half Baths 2
HOA Y/N N
Abv Grd Liv Area 3,982
Originating Board TREND
Year Built 1977
Annual Tax Amount $6,872
Tax Year 2017
Lot Size 0.566 Acres
Acres 0.57
Lot Dimensions 0X0
Property Description
Nestled on a beautiful flat lot in one of Malvern's most sought after neighborhoods is this immaculate 4,000sf cape-style home! A welcoming two-story foyer is open to a formal dining room and a 350sf sunlit living room. Down the hall is the kitchen, which offers plenty of cabinets and counter space, an eat-in dining area, a desk, and a pantry. Right off of the kitchen is a tiled sunroom with one wall of exposed brick, a cathedral ceiling, a mini-bathroom with a shower and a sink, and a French door to the deck. Right nearby is the family room, which is warm and inviting, with a beautiful fireplace, and built-in bookcases. The master suite is on the first floor, and features three closets, and a full bath with a tub, a separate shower, and a double vanity. Also on this level is a dedicated laundry room, a powder room and bedroom #2 which is currently being used as an office. Upstairs you will find two large bedrooms, a hall bath, a bonus room, and a walk-in storage area. Outside you will find gorgeous plantings, a large deck, a shed, and an in-ground pool. Lovingly cared for by the current owners for 15 years, the home has hardwood floors throughout, a large two-car garage, a new hot water heater, a new water line to the street, and the entire septic system was replaced 2 years ago! The neighborhood is in the award-winning Great Valley school district, and is perfect for bike rides, or taking a walk into Malvern Borough, with its restaurants, shops, festivals, farmer's markets, and train to Philly. You'll love living here!!
Location
State PA
County Chester
Area Willistown Twp (10354)
Zoning R2
Rooms
Other Rooms Living Room, Dining Room, Primary Bedroom, Bedroom 2, Bedroom 3, Kitchen, Family Room, Bedroom 1, Laundry, Other
Basement Partial, Unfinished
Interior
Interior Features Primary Bath(s), Kitchen - Eat-In
Hot Water Electric
Heating Oil, Forced Air
Cooling Central A/C
Flooring Wood, Tile/Brick
Fireplaces Number 1
Fireplace Y
Heat Source Oil
Laundry Main Floor
Exterior
Exterior Feature Deck(s)
Garage Spaces 5.0
Pool In Ground
Water Access N
Accessibility None
Porch Deck(s)
Attached Garage 2
Total Parking Spaces 5
Garage Y
Building
Story 1.5
Sewer On Site Septic
Water Public
Architectural Style Cape Cod
Level or Stories 1.5
Additional Building Above Grade
New Construction N
Schools
Elementary Schools Sugartown
Middle Schools Great Valley
High Schools Great Valley
School District Great Valley
Others
Senior Community No
Tax ID 54-02C-0115.2900
Ownership Fee Simple
Read Less Info
Want to know what your home might be worth? Contact us for a FREE valuation!

Our team is ready to help you sell your home for the highest possible price ASAP

Bought with Maggie Oyler • Long & Foster Real Estate, Inc.
GET MORE INFORMATION
Agent | License ID: 0225193218 - VA, 5003479 - MD
+1(703) 298-7037 | jason@jasonandbonnie.com






