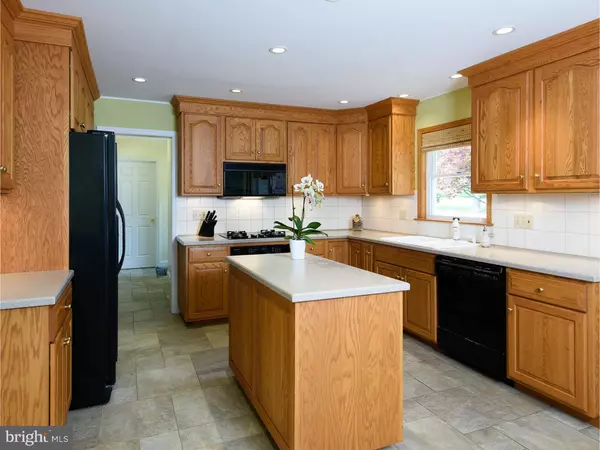$570,000
$559,000
2.0%For more information regarding the value of a property, please contact us for a free consultation.
3 Beds
3 Baths
2,922 SqFt
SOLD DATE : 07/29/2016
Key Details
Sold Price $570,000
Property Type Single Family Home
Sub Type Detached
Listing Status Sold
Purchase Type For Sale
Square Footage 2,922 sqft
Price per Sqft $195
Subdivision Lockwood Chase
MLS Listing ID 1003575233
Sold Date 07/29/16
Style Colonial
Bedrooms 3
Full Baths 2
Half Baths 1
HOA Fees $29/ann
HOA Y/N Y
Abv Grd Liv Area 2,922
Originating Board TREND
Year Built 1984
Annual Tax Amount $6,364
Tax Year 2016
Lot Size 0.685 Acres
Acres 0.68
Lot Dimensions 0065
Property Description
Welcome to this gorgeous Colonial home located in the highly desirable neighborhood of Lockwood Chase. Lockwood Chase is a small walking community comprised of approximately 130 homes. Lockwood Chase offers a huge variety of clubs and social opportunities for all ages. This home is move in ready and provides both open entertaining spaces and family friendly spaces. You enter this home through a sunny welcoming foyer with beautiful new White Oak hardwood floors that extend throughout the first floor, upgraded mill work and high efficiency high-hat lighting. Off the foyer flows a large formal living room on one side and dining room on the other side. There are extra large windows to bring the outside in. The back of the home is made up of an updated large eat-in kitchen with 42 inch red oak cabinets, Corian counters and gas appliances. The kitchen is open to the family room with a cathedral ceiling, wood burning fireplace insert, in wall 7.1 surround sound and french doors to a huge deck and private hot tub . On the first floor there is also an updated powder room and convenient first floor laundry room. The second floor is made up of a large master suite with a new spa bathroom showcasing a huge seamless glass shower with granite tile and rain head shower. The eye catching soaking tub is cast iron with Kohler brushed nickle fixtures. The double vanity has the same matching fixtures and is granite counters. Past the bathroom is a enormous walk in closet that was custom designed by Closet by Design. There are 2 additional large bedrooms on this floor and a hallway bath. All the bedrooms have generous closets. The basement is finished with an additional bedroom, media area and unfinished workshop and storage. There is a large 2 garage attached garage. The lot is flat and park like with large open grass spaces and huge trees. Upgrades include: homes framing upgraded to 2x6s for added insulation,upgraded kitchen, master bathroom and closet, powder room, back up generator, in home alarm with heat sensors, 100/1000 Ethernet wiring upgrade to whole house, new roof and siding in 2002. This home is convenient located near all major roads and the Malvern train station. This is an exceptional home located on an exceptional lot in a one of a kind neighborhood!
Location
State PA
County Chester
Area East Goshen Twp (10353)
Zoning R1
Rooms
Other Rooms Living Room, Dining Room, Primary Bedroom, Bedroom 2, Kitchen, Family Room, Bedroom 1, Laundry, Attic
Basement Full
Interior
Interior Features Primary Bath(s), Kitchen - Island, Butlers Pantry, Skylight(s), Ceiling Fan(s), WhirlPool/HotTub, Wood Stove, Stall Shower, Kitchen - Eat-In
Hot Water Electric
Heating Gas, Forced Air
Cooling Central A/C
Flooring Wood, Fully Carpeted, Tile/Brick
Fireplaces Number 1
Fireplaces Type Brick
Equipment Built-In Range, Oven - Wall, Oven - Self Cleaning, Dishwasher, Disposal, Built-In Microwave
Fireplace Y
Window Features Bay/Bow
Appliance Built-In Range, Oven - Wall, Oven - Self Cleaning, Dishwasher, Disposal, Built-In Microwave
Heat Source Natural Gas
Laundry Main Floor
Exterior
Exterior Feature Deck(s)
Garage Spaces 5.0
Utilities Available Cable TV
Water Access N
Roof Type Shingle
Accessibility None
Porch Deck(s)
Attached Garage 2
Total Parking Spaces 5
Garage Y
Building
Lot Description Level, Open, Front Yard, Rear Yard, SideYard(s)
Story 2
Foundation Concrete Perimeter
Sewer Public Sewer
Water Public
Architectural Style Colonial
Level or Stories 2
Additional Building Above Grade
New Construction N
Schools
Elementary Schools East Goshen
Middle Schools J.R. Fugett
High Schools West Chester East
School District West Chester Area
Others
HOA Fee Include Common Area Maintenance
Senior Community No
Tax ID 53-02E-0065
Ownership Fee Simple
Security Features Security System
Read Less Info
Want to know what your home might be worth? Contact us for a FREE valuation!

Our team is ready to help you sell your home for the highest possible price ASAP

Bought with Kim Cunningham Marren • BHHS Fox & Roach Wayne-Devon
GET MORE INFORMATION
Agent | License ID: 0225193218 - VA, 5003479 - MD
+1(703) 298-7037 | jason@jasonandbonnie.com






