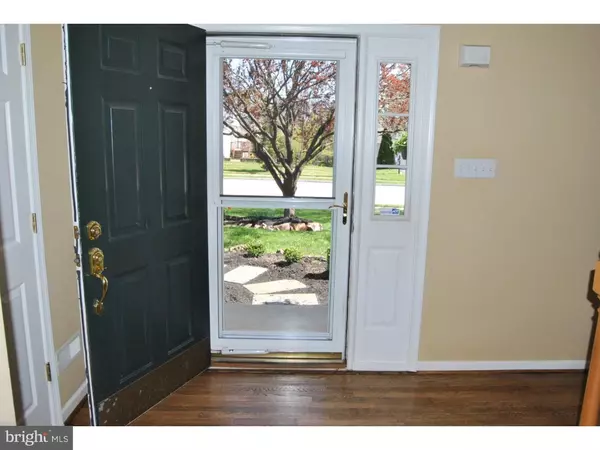$400,000
$410,000
2.4%For more information regarding the value of a property, please contact us for a free consultation.
4 Beds
3 Baths
2,276 SqFt
SOLD DATE : 07/15/2016
Key Details
Sold Price $400,000
Property Type Single Family Home
Sub Type Detached
Listing Status Sold
Purchase Type For Sale
Square Footage 2,276 sqft
Price per Sqft $175
Subdivision Moorehall At Valle
MLS Listing ID 1003574417
Sold Date 07/15/16
Style Colonial
Bedrooms 4
Full Baths 2
Half Baths 1
HOA Y/N N
Abv Grd Liv Area 2,276
Originating Board TREND
Year Built 1999
Annual Tax Amount $7,735
Tax Year 2016
Lot Size 9,852 Sqft
Acres 0.23
Property Description
This sunny colonial is located on a prime lot in the desirable Moorehall at Valley Forge community. This home boasts an open floor plan, gleaming hardwood floors, updated kitchen, a family room fireplace, 2 car garage and generous room sizes. Welcome guests from the front porch into in the foyer with hardwood, coat closet and access to powder room. A pleasing palette of color and style set the tone for the entire home which has been freshly painted. The Living Room is graced with new carpet (2016) and flows into the spacious dining room. Easy entertaining happens in the roomy Dining Room detailed w/ chair rail & new carpet. Life will revolve around the updated Kitchen designed with an open flow to the breakfast area and family room. The Kitchen features a central island, granite counters with coordinated tumbled marble backsplash, GE stove and microwave (2014), Samsung French door refrigerator (2012), hardwood floors ,pantry and recessed lighting. The bright and sunny Breakfast area is adjacent to the sliding door access to the oversized Trex deck. The spacious Family Room features dramatic vaulted ceiling, gas fireplace, ceiling fan and new carpet (2016). You'll find the Laundry Room and direct access to the 2 car garage both handy and useful . Relax in the large Master Bedroom retreat with large walk in closet and ceiling fan. The renovated Master Bath is luxurious w/ double sink vanity, soaking tub and separate shower. Down the hall is another spacious bedroom with sitting alcove. Two additional bedrooms, each with its own distinct charm and ceiling fans are served by the Hall Bath. Explore vibrant downtown Phoenixville with its cultural and community activities, festivals and restaurants as well as, historic Valley Forge National Park, bike trails and premium mall and outlet shopping. Located conveniently close to major commuting routes and minutes to King of Prussia and the Route 422 Corridor. Come home to 804 Rhinehart Lane!
Location
State PA
County Chester
Area Schuylkill Twp (10327)
Zoning APO1
Rooms
Other Rooms Living Room, Dining Room, Primary Bedroom, Bedroom 2, Bedroom 3, Kitchen, Family Room, Bedroom 1, Laundry
Basement Full, Unfinished
Interior
Interior Features Primary Bath(s), Stall Shower, Kitchen - Eat-In
Hot Water Natural Gas
Heating Gas, Forced Air
Cooling Central A/C
Flooring Wood, Fully Carpeted
Fireplaces Number 1
Equipment Dishwasher
Fireplace Y
Appliance Dishwasher
Heat Source Natural Gas
Laundry Main Floor
Exterior
Exterior Feature Deck(s), Porch(es)
Garage Spaces 4.0
Utilities Available Cable TV
Water Access N
Roof Type Pitched,Shingle
Accessibility None
Porch Deck(s), Porch(es)
Attached Garage 2
Total Parking Spaces 4
Garage Y
Building
Lot Description Level
Story 2
Sewer Public Sewer
Water Public
Architectural Style Colonial
Level or Stories 2
Additional Building Above Grade
Structure Type Cathedral Ceilings
New Construction N
Schools
Elementary Schools Schuylkill
Middle Schools Phoenixville Area
High Schools Phoenixville Area
School District Phoenixville Area
Others
Senior Community No
Tax ID 27-03 -0146
Ownership Fee Simple
Read Less Info
Want to know what your home might be worth? Contact us for a FREE valuation!

Our team is ready to help you sell your home for the highest possible price ASAP

Bought with Robert Raynor • BHHS Fox & Roach-Collegeville
GET MORE INFORMATION
Agent | License ID: 0225193218 - VA, 5003479 - MD
+1(703) 298-7037 | jason@jasonandbonnie.com






