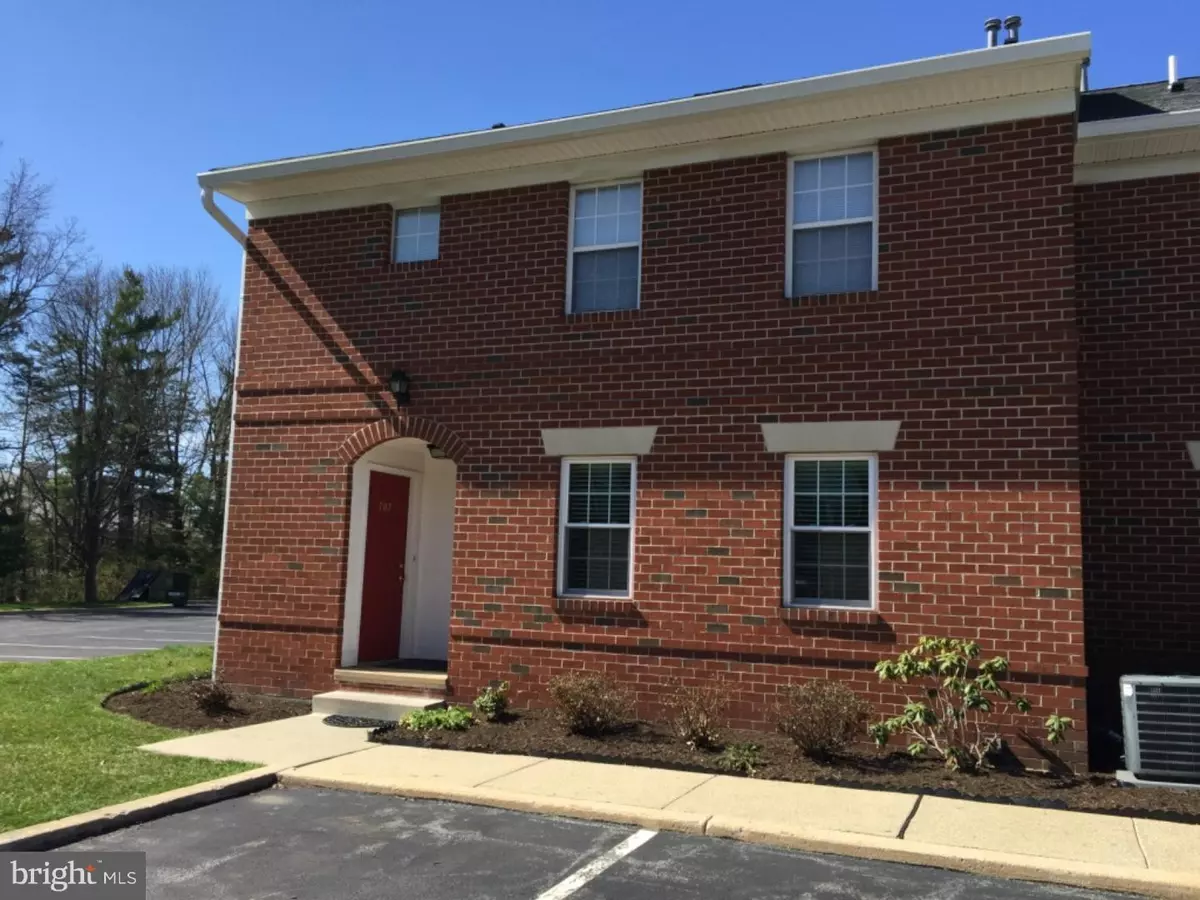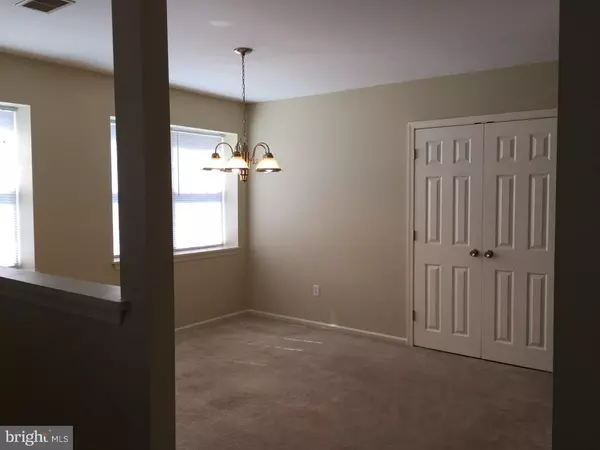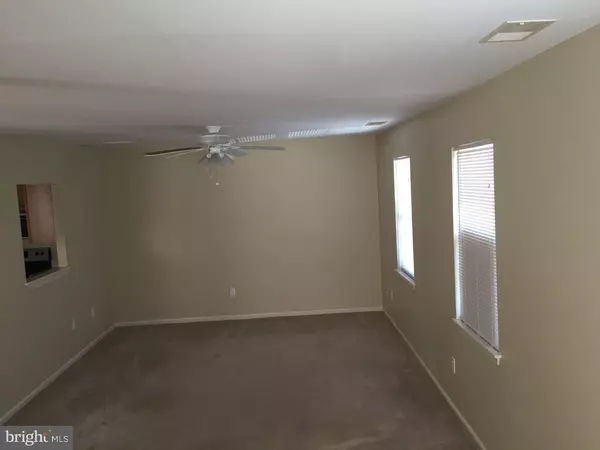$215,000
$220,000
2.3%For more information regarding the value of a property, please contact us for a free consultation.
3 Beds
2 Baths
1,454 SqFt
SOLD DATE : 05/20/2016
Key Details
Sold Price $215,000
Property Type Townhouse
Sub Type End of Row/Townhouse
Listing Status Sold
Purchase Type For Sale
Square Footage 1,454 sqft
Price per Sqft $147
Subdivision Goshen Commons
MLS Listing ID 1003574073
Sold Date 05/20/16
Style Other
Bedrooms 3
Full Baths 2
HOA Fees $180/mo
HOA Y/N N
Abv Grd Liv Area 1,454
Originating Board TREND
Year Built 1989
Annual Tax Amount $2,403
Tax Year 2016
Lot Size 1,454 Sqft
Acres 0.03
Lot Dimensions 00X00
Property Description
Meticulously maintained stunning 3BR, 2BA sunny END UNIT which has been recently upgraded and remodeled. Main floor includes spacious LR, formal DR, pass-thru kitchen w/newer appliances, new hall BA, 2 generous-sized BRs w/one en-suite BA tastefully updated and decorated. Both bedrooms have sliding glass doors leading to balcony overlooking grassy common area. Third BR is in loft with an abundance of natural light (2 skylights and window), walk-in closet and additional storage space. All bedrooms have walk-in closets. This is a rare find in this community. Located within walking distance to downtown West Chester for great shopping and fine dining. Just move in, unpack and enjoy everything this maintenance-free home and the Borough of West Chester has to offer. Hurry! This one won't last long! $360.00 capital contribution fee is to be payable by buyer at settlement.
Location
State PA
County Chester
Area West Goshen Twp (10352)
Zoning R3
Rooms
Other Rooms Living Room, Dining Room, Primary Bedroom, Bedroom 2, Kitchen, Bedroom 1, Attic
Interior
Interior Features Primary Bath(s), Skylight(s), Ceiling Fan(s), Stall Shower
Hot Water Natural Gas
Heating Gas, Forced Air
Cooling Central A/C
Flooring Fully Carpeted, Tile/Brick
Equipment Cooktop, Oven - Self Cleaning, Disposal, Built-In Microwave
Fireplace N
Appliance Cooktop, Oven - Self Cleaning, Disposal, Built-In Microwave
Heat Source Natural Gas
Laundry Main Floor
Exterior
Exterior Feature Porch(es)
Utilities Available Cable TV
Water Access N
Roof Type Pitched,Shingle
Accessibility None
Porch Porch(es)
Garage N
Building
Lot Description Corner, Level, Open, Front Yard, Rear Yard, SideYard(s)
Story 2
Foundation Brick/Mortar
Sewer Public Sewer
Water Public
Architectural Style Other
Level or Stories 2
Additional Building Above Grade
New Construction N
Schools
Elementary Schools Fern Hill
Middle Schools Peirce
High Schools B. Reed Henderson
School District West Chester Area
Others
HOA Fee Include Common Area Maintenance,Ext Bldg Maint,Lawn Maintenance,Snow Removal,Trash,Parking Fee,Insurance,All Ground Fee,Management
Senior Community No
Tax ID 52-05A-0278
Ownership Condominium
Acceptable Financing Conventional
Listing Terms Conventional
Financing Conventional
Read Less Info
Want to know what your home might be worth? Contact us for a FREE valuation!

Our team is ready to help you sell your home for the highest possible price ASAP

Bought with Terez J Viljoen • Weichert Realtors
GET MORE INFORMATION
Agent | License ID: 0225193218 - VA, 5003479 - MD
+1(703) 298-7037 | jason@jasonandbonnie.com






