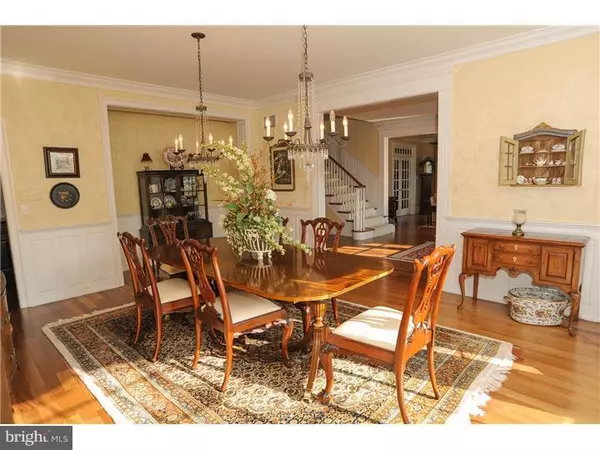$1,255,000
$1,399,000
10.3%For more information regarding the value of a property, please contact us for a free consultation.
5 Beds
7 Baths
7,648 SqFt
SOLD DATE : 05/03/2016
Key Details
Sold Price $1,255,000
Property Type Single Family Home
Sub Type Detached
Listing Status Sold
Purchase Type For Sale
Square Footage 7,648 sqft
Price per Sqft $164
Subdivision Spring Meadow Farm
MLS Listing ID 1003572855
Sold Date 05/03/16
Style Colonial,Traditional
Bedrooms 5
Full Baths 5
Half Baths 2
HOA Fees $18/ann
HOA Y/N Y
Abv Grd Liv Area 7,648
Originating Board TREND
Year Built 2005
Annual Tax Amount $16,048
Tax Year 2016
Lot Size 4.840 Acres
Acres 4.84
Lot Dimensions 0X0
Property Description
Grace, elegance and beauty describe this estate home nestled on a 4.84 acre partially wooded lot which abuts a 50 acre conservancy. Upon arriving on the circular drive, you are drawn into a Grand Reception hall which shows off the formal Dining Room and formal Living Room. The Living Room features a gas fireplace and leads to the cherry Library from elegant French doors. An enormous great room boats coffered ceiling and beautiful fireplace. Entertaining is a pleasure with this European inspired custom kitchen with stunning, over-sized granite Island, complete with sink, a Wolf 6 burner range, a Wolf electric oven and warmer tray, two dishwashers plus a sub-zero refrigerator are waiting for large parties or quiet dinners. Enjoy the sun-filled Morning Room which features a large Bay window and lovely custom built-ins offering tons of storage and the entrance to the RR Bluestone patio. A well appointed Butler pantry with sink and 2 powder rooms plus multi-use Mud room complete the first floor. The Upper level of this fine home boasts a large Master Bedroom with lovely Sitting Room and lavish Master Bath. The Jack and Jill bath is convenient to two of the nice sized bedrooms, while the fourth and fifth bedrooms have their own bath. The second floor is completed by the office/computer room, a laundry room and stairs to yet another level! The third floor is not finished yet, but oh the possibilities. The Lower Level is finished into a dream get away with its Mahogany Bar, refrigerator, sink, dishwasher, ice maker, full bath and tons of storage. This home flaunts extensive Brazilian Cherry hardwood floors, magnificent Millwork and custom built-ins throughout, 3 fireplaces, 4 car garage and front & back stairs. Spring Meadow Farm offers a quiet setting yet easy access to the new PA slip ramp, shopping districts & restaurants, schools, corporate office parks & Valley Forge National Park.
Location
State PA
County Chester
Area Charlestown Twp (10335)
Zoning FR
Rooms
Other Rooms Living Room, Dining Room, Primary Bedroom, Bedroom 2, Bedroom 3, Kitchen, Family Room, Bedroom 1, Other, Attic
Basement Full, Outside Entrance, Fully Finished
Interior
Interior Features Primary Bath(s), Kitchen - Island, Butlers Pantry, Ceiling Fan(s), Central Vacuum, Dining Area
Hot Water Natural Gas, Propane
Heating Gas, Propane, Forced Air
Cooling Central A/C
Flooring Wood, Fully Carpeted, Tile/Brick
Fireplaces Type Gas/Propane
Equipment Built-In Range, Dishwasher, Refrigerator
Fireplace N
Appliance Built-In Range, Dishwasher, Refrigerator
Heat Source Natural Gas, Bottled Gas/Propane
Laundry Upper Floor
Exterior
Exterior Feature Patio(s)
Parking Features Inside Access
Garage Spaces 7.0
Utilities Available Cable TV
Water Access N
Roof Type Shingle
Accessibility None
Porch Patio(s)
Attached Garage 4
Total Parking Spaces 7
Garage Y
Building
Lot Description Trees/Wooded, Front Yard, Rear Yard, SideYard(s)
Story 2
Foundation Concrete Perimeter
Sewer On Site Septic
Water Well
Architectural Style Colonial, Traditional
Level or Stories 2
Additional Building Above Grade
Structure Type Cathedral Ceilings,9'+ Ceilings
New Construction N
Schools
Elementary Schools Charlestown
Middle Schools Great Valley
High Schools Great Valley
School District Great Valley
Others
HOA Fee Include Common Area Maintenance
Senior Community No
Tax ID 35-05 -0001.17F0
Ownership Fee Simple
Security Features Security System
Read Less Info
Want to know what your home might be worth? Contact us for a FREE valuation!

Our team is ready to help you sell your home for the highest possible price ASAP

Bought with Kirk R Simmon • RE/MAX Main Line-West Chester
GET MORE INFORMATION
Agent | License ID: 0225193218 - VA, 5003479 - MD
+1(703) 298-7037 | jason@jasonandbonnie.com






