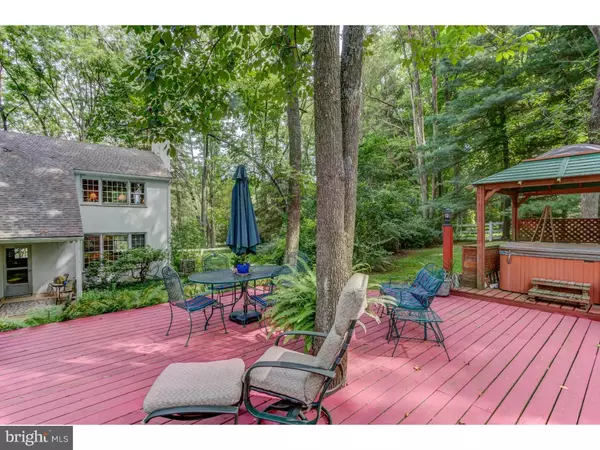$400,000
$400,000
For more information regarding the value of a property, please contact us for a free consultation.
4 Beds
3 Baths
2,770 SqFt
SOLD DATE : 09/30/2015
Key Details
Sold Price $400,000
Property Type Single Family Home
Sub Type Detached
Listing Status Sold
Purchase Type For Sale
Square Footage 2,770 sqft
Price per Sqft $144
Subdivision None Available
MLS Listing ID 1003570935
Sold Date 09/30/15
Style Farmhouse/National Folk
Bedrooms 4
Full Baths 2
Half Baths 1
HOA Y/N N
Abv Grd Liv Area 2,770
Originating Board TREND
Year Built 1970
Annual Tax Amount $7,444
Tax Year 2015
Lot Size 2.000 Acres
Acres 2.0
Lot Dimensions 250 X 350
Property Description
Wonderful opportunity in Chadds Ford. Charming older home with hardwood floors throughout and views from every window. First floor features a center hall flanked by a spacious living room with stone fireplace and elegant mantel and a cozy den also with fireplace. Kitchen offers new tile, stainless steel appliances, and bay window overlooking the lovely back yard. Centrally located dining room has a large picture window and french doors to a rear covered porch. Upstairs, sunny large master bedroom offers large closets and private bath. 3 additional bedrooms share a hall bath. Walk-up to finished 3rd floor bonus room with Heat and Air. In the fenced back yard, buyer will be enchanted with the level 2 acre yard, decking, space for recreation and gardening, and in-ground pool. This well-maintained farmhouse is ready for its next owner - Come make this your own with some updating.
Location
State PA
County Chester
Area Kennett Twp (10362)
Zoning R2
Direction Northwest
Rooms
Other Rooms Living Room, Dining Room, Primary Bedroom, Bedroom 2, Bedroom 3, Kitchen, Family Room, Bedroom 1, Other, Attic
Basement Full, Unfinished
Interior
Interior Features Kitchen - Eat-In
Hot Water Oil
Heating Oil, Hot Water
Cooling Central A/C
Flooring Wood, Tile/Brick
Fireplaces Number 2
Fireplace Y
Heat Source Oil
Laundry Main Floor
Exterior
Garage Spaces 2.0
Pool In Ground
Water Access N
Roof Type Shingle
Accessibility None
Attached Garage 2
Total Parking Spaces 2
Garage Y
Building
Story 2
Sewer On Site Septic
Water Well
Architectural Style Farmhouse/National Folk
Level or Stories 2
Additional Building Above Grade
New Construction N
Schools
Elementary Schools Greenwood
Middle Schools Kennett
High Schools Kennett
School District Kennett Consolidated
Others
Tax ID 62-05 -0079.0100
Ownership Fee Simple
Read Less Info
Want to know what your home might be worth? Contact us for a FREE valuation!

Our team is ready to help you sell your home for the highest possible price ASAP

Bought with William Beazley • KW Greater West Chester
GET MORE INFORMATION
Agent | License ID: 0225193218 - VA, 5003479 - MD
+1(703) 298-7037 | jason@jasonandbonnie.com






