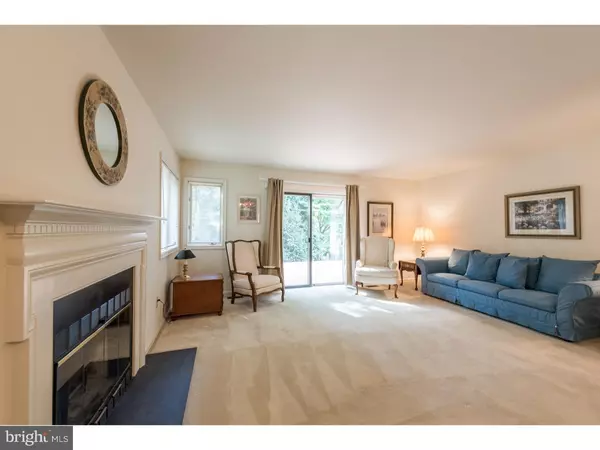$234,900
$234,900
For more information regarding the value of a property, please contact us for a free consultation.
2 Beds
2 Baths
1,328 SqFt
SOLD DATE : 10/29/2015
Key Details
Sold Price $234,900
Property Type Townhouse
Sub Type Interior Row/Townhouse
Listing Status Sold
Purchase Type For Sale
Square Footage 1,328 sqft
Price per Sqft $176
Subdivision Hersheys Mill
MLS Listing ID 1003570875
Sold Date 10/29/15
Style Colonial
Bedrooms 2
Full Baths 2
HOA Fees $508/qua
HOA Y/N Y
Abv Grd Liv Area 1,328
Originating Board TREND
Year Built 1988
Annual Tax Amount $4,223
Tax Year 2015
Lot Size 1,328 Sqft
Acres 0.03
Lot Dimensions 0X0
Property Description
Say goodbye to your lawn mower, snow shovel, and weed whacker! If you are ready for CAREFREE living at its best, this MOVE-IN ready town home in the Village of Kennett in Hershey's Mill is ready for you! This Donegal model END unit provides a private side yard and deck that backs up to evergreen trees--neighbors close enough yet still space to enjoy nature in private. The large spacious kitchen offers plenty of counter space, cabinet space, a large pantry, natural light, beautiful laminate wood flooring, NEWER GE appliances, and ample room for your kitchen table for coffee with your new neighbors. The open Living Room/Dining Room combination features plenty of natural light as well, neutral carpeting and a slider to the deck. The master bedroom has a large walk-in closet (with your own personal wall safe), master bath with shower and heat lamp, and a second bedroom and hall bath complete the main level. The entire house and all carpets have been professionally cleaned! The unfinished basement provides additional storage space or workshop space (since you will have more time to tinker!) and even a cedar closet. A detached garage with automatic door opener is just a short walk from the house, and also offers additional storage space. This very active 55 plus community has MUCH to offer including a community wood shop, walking trails, and library, in addition to pool, tennis and other amenities, and a GATED security guard entrance for peace of mind. Live like you are on vacation year round! HOA fees cover LOTS! A one time capital contribution of 2000 dollars will be due at settlement. Quick settlement possible but also negotiable. Close to major routes and shopping too!
Location
State PA
County Chester
Area East Goshen Twp (10353)
Zoning R2
Direction Northwest
Rooms
Other Rooms Living Room, Dining Room, Primary Bedroom, Kitchen, Bedroom 1, Attic
Basement Full, Unfinished
Interior
Interior Features Primary Bath(s), Butlers Pantry, Stall Shower, Kitchen - Eat-In
Hot Water Electric
Heating Electric, Forced Air
Cooling Central A/C
Flooring Tile/Brick
Fireplaces Number 1
Equipment Built-In Range, Oven - Self Cleaning, Dishwasher, Disposal, Built-In Microwave
Fireplace Y
Appliance Built-In Range, Oven - Self Cleaning, Dishwasher, Disposal, Built-In Microwave
Heat Source Electric
Laundry Main Floor
Exterior
Exterior Feature Deck(s)
Parking Features Garage Door Opener
Garage Spaces 3.0
Utilities Available Cable TV
Amenities Available Swimming Pool, Tennis Courts, Club House
Water Access N
Roof Type Pitched,Shingle
Accessibility None
Porch Deck(s)
Total Parking Spaces 3
Garage Y
Building
Lot Description Trees/Wooded, Front Yard, Rear Yard, SideYard(s)
Story 1
Foundation Brick/Mortar
Sewer Public Sewer
Water Public
Architectural Style Colonial
Level or Stories 1
Additional Building Above Grade
New Construction N
Schools
School District West Chester Area
Others
HOA Fee Include Pool(s),Common Area Maintenance,Ext Bldg Maint,Lawn Maintenance,Snow Removal,Trash,Water,Insurance,Management,Alarm System
Senior Community Yes
Tax ID 53-01R-0154
Ownership Fee Simple
Acceptable Financing Conventional
Listing Terms Conventional
Financing Conventional
Read Less Info
Want to know what your home might be worth? Contact us for a FREE valuation!

Our team is ready to help you sell your home for the highest possible price ASAP

Bought with Dennis Morgan • BHHS Fox & Roach-Malvern
GET MORE INFORMATION
Agent | License ID: 0225193218 - VA, 5003479 - MD
+1(703) 298-7037 | jason@jasonandbonnie.com






