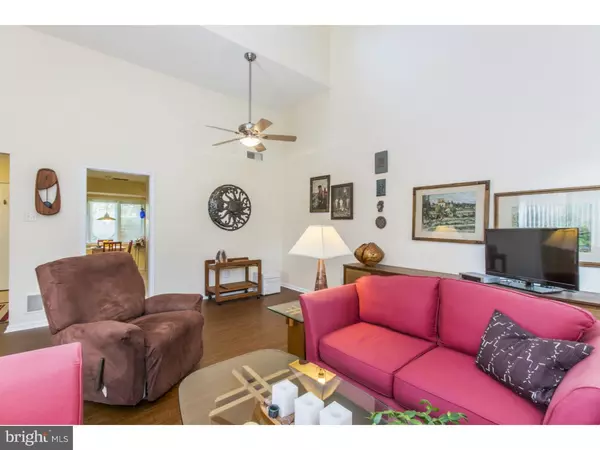$235,000
$238,900
1.6%For more information regarding the value of a property, please contact us for a free consultation.
2 Beds
2 Baths
1,155 SqFt
SOLD DATE : 09/30/2015
Key Details
Sold Price $235,000
Property Type Townhouse
Sub Type Interior Row/Townhouse
Listing Status Sold
Purchase Type For Sale
Square Footage 1,155 sqft
Price per Sqft $203
Subdivision Hersheys Mill
MLS Listing ID 1003570435
Sold Date 09/30/15
Style Ranch/Rambler
Bedrooms 2
Full Baths 2
HOA Fees $476/mo
HOA Y/N Y
Abv Grd Liv Area 1,155
Originating Board TREND
Year Built 1983
Annual Tax Amount $2,899
Tax Year 2015
Lot Size 1,155 Sqft
Acres 0.03
Lot Dimensions 0X0
Property Description
MOVE IN READY and waiting for a lucky buyer to enjoy this bright one floor Londongrove model in Eaton Village. All siding was replaced with vinyl ( Village provides power wash ) for the benefit of the future buyer. Cost to the seller was $15000. Great location, short level walkway from garage to front door and one of only two villages with its own pool. Porcelain-tile floor entry & hallway, eat-in kitchen with 3 bright windows, solid wood kitchen cabinets, porcelain-tile floors, Silestone countertop, deep stainless steel sink, and recessed lighting and pantry. Spacious living/dining room with clerestory window, a wood burning fireplace, new cork flooring, and a double slider door leading onto the patio that is surrounded by a hummingbird/butterfly garden and faces a large backyard. The home has a master bedroom with walk-in closet, additional double slider door closet and master bathroom with shelved closet. Second bedroom has nice view overlooking patio and backyard. Along the hall is a coat closet, a linen closet and a dedicated laundry space as well as a second bathroom. This all caters to a simple living situation perfect for easy living.
Location
State PA
County Chester
Area East Goshen Twp (10353)
Zoning R2
Direction Southwest
Rooms
Other Rooms Living Room, Dining Room, Primary Bedroom, Kitchen, Family Room, Bedroom 1
Interior
Interior Features Primary Bath(s), Skylight(s), Ceiling Fan(s), Kitchen - Eat-In
Hot Water Electric
Heating Electric
Cooling Central A/C
Fireplaces Number 1
Fireplace Y
Window Features Replacement
Heat Source Electric
Laundry Main Floor
Exterior
Garage Spaces 3.0
Utilities Available Cable TV
Amenities Available Swimming Pool, Tennis Courts, Club House
Water Access N
Roof Type Pitched,Shingle
Accessibility None
Total Parking Spaces 3
Garage Y
Building
Story 1
Sewer Public Sewer
Water Public
Architectural Style Ranch/Rambler
Level or Stories 1
Additional Building Above Grade
Structure Type Cathedral Ceilings
New Construction N
Schools
School District West Chester Area
Others
HOA Fee Include Pool(s),Common Area Maintenance,Ext Bldg Maint,Lawn Maintenance,Snow Removal,Trash,Water,Sewer,Insurance,Alarm System
Tax ID 53-02N-0269
Ownership Fee Simple
Security Features Security System
Acceptable Financing Conventional, VA, FHA 203(b), USDA
Listing Terms Conventional, VA, FHA 203(b), USDA
Financing Conventional,VA,FHA 203(b),USDA
Read Less Info
Want to know what your home might be worth? Contact us for a FREE valuation!

Our team is ready to help you sell your home for the highest possible price ASAP

Bought with Moira C Sims Hobson • BHHS Fox & Roach Wayne-Devon
GET MORE INFORMATION
Agent | License ID: 0225193218 - VA, 5003479 - MD
+1(703) 298-7037 | jason@jasonandbonnie.com






