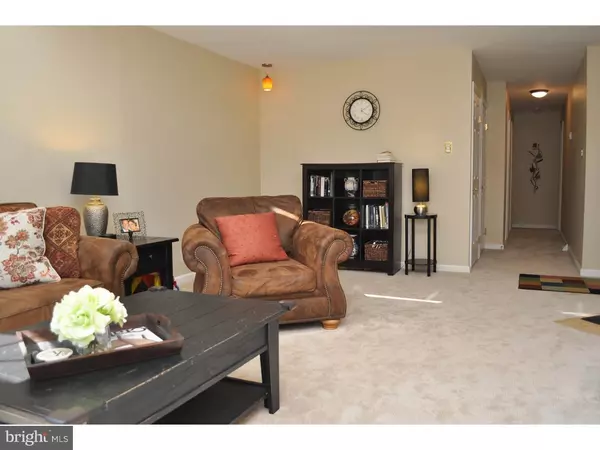$305,000
$305,000
For more information regarding the value of a property, please contact us for a free consultation.
3 Beds
2 Baths
2,241 SqFt
SOLD DATE : 08/20/2015
Key Details
Sold Price $305,000
Property Type Townhouse
Sub Type End of Row/Townhouse
Listing Status Sold
Purchase Type For Sale
Square Footage 2,241 sqft
Price per Sqft $136
Subdivision Willistown Woods
MLS Listing ID 1003569421
Sold Date 08/20/15
Style Other
Bedrooms 3
Full Baths 2
HOA Fees $161/mo
HOA Y/N Y
Abv Grd Liv Area 2,241
Originating Board TREND
Year Built 1985
Annual Tax Amount $3,454
Tax Year 2015
Lot Size 1,680 Sqft
Acres 0.04
Lot Dimensions REGULAR
Property Description
Beautifully maintained and tastefully update bright and very private end unit backing up to woods. One of only 10 end units with 2 car garage and private driveway. Greet family and guests as they enter the front door of this lovely townhome onto tile flooring area with conveniently located coat closet. Large living room recently painted and carpeted features vaulted ceiling with skylights, recently installed natural gas fireplace with decorative wooden mantle and wall mounted TV. Well planned kitchen has a bright breakfast eating area, granite transformation countertops, glass tile backsplash, under counter lighting, ceiling fan and Durastone terra cotta style vinyl flooring. Family sized dining room for all your formal entertaining with designer color walls, chair rail, hardwood flooring and slider to a large deck facing wooded area. Main floor master bedroom suite has a ceiling fan, walk-in closet, bath w/tub/shower and slider to private deck. Second floor has two large bedrooms with Closets by Design walk-in closets and Jack and Jill bath with double sink vanity and tub/shower. Comfortable and beautifully finished lower level with recessed lighting, hardwood look vinyl flooring, storage closets and laundry closet as well as entrance to 2 car extra large garage w/openers for added convenience. Recent Improvements: Gas high efficiency furnace, hot water heater, natural gas fireplace, air conditioning system, hardwood look vinyl flooring in basement, Closets by Design closet. New roof ? Feb. 2014, new carpet in living room, hallway and basement stairs, ? March 2015. Conveniently located with easy access to West Chester, King of Prussia and Delaware.
Location
State PA
County Chester
Area Willistown Twp (10354)
Zoning RA
Rooms
Other Rooms Living Room, Dining Room, Primary Bedroom, Bedroom 2, Kitchen, Family Room, Bedroom 1, Attic
Basement Partial
Interior
Interior Features Primary Bath(s), Butlers Pantry, Skylight(s), Ceiling Fan(s), Kitchen - Eat-In
Hot Water Natural Gas
Heating Gas, Forced Air
Cooling Central A/C
Flooring Wood, Fully Carpeted, Vinyl, Tile/Brick
Fireplaces Number 1
Fireplaces Type Gas/Propane
Equipment Built-In Range, Oven - Self Cleaning, Dishwasher, Disposal, Built-In Microwave
Fireplace Y
Appliance Built-In Range, Oven - Self Cleaning, Dishwasher, Disposal, Built-In Microwave
Heat Source Natural Gas
Laundry Basement
Exterior
Exterior Feature Deck(s)
Garage Spaces 2.0
Utilities Available Cable TV
Amenities Available Tot Lots/Playground
Water Access N
Roof Type Shingle
Accessibility None
Porch Deck(s)
Attached Garage 2
Total Parking Spaces 2
Garage Y
Building
Story 2
Foundation Brick/Mortar
Sewer Public Sewer
Water Public
Architectural Style Other
Level or Stories 2
Additional Building Above Grade
Structure Type Cathedral Ceilings
New Construction N
Schools
School District Great Valley
Others
HOA Fee Include Common Area Maintenance,Lawn Maintenance,Snow Removal,Trash,All Ground Fee,Management
Tax ID 54-08F-0100
Ownership Fee Simple
Acceptable Financing Conventional
Listing Terms Conventional
Financing Conventional
Read Less Info
Want to know what your home might be worth? Contact us for a FREE valuation!

Our team is ready to help you sell your home for the highest possible price ASAP

Bought with Dennis Manley • RE/MAX Executive Realty
GET MORE INFORMATION
Agent | License ID: 0225193218 - VA, 5003479 - MD
+1(703) 298-7037 | jason@jasonandbonnie.com






