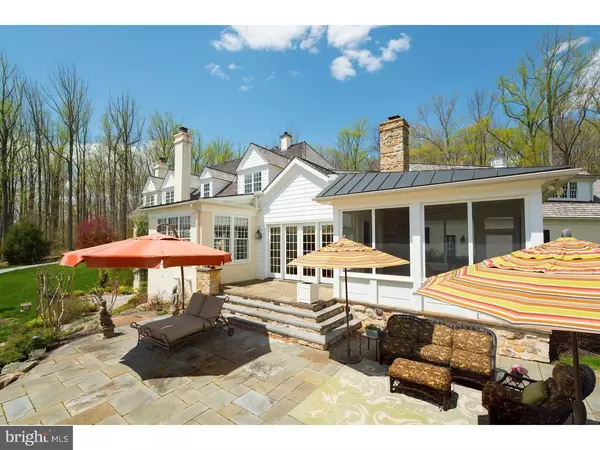$1,815,000
$1,995,000
9.0%For more information regarding the value of a property, please contact us for a free consultation.
6 Beds
8 Baths
6,512 SqFt
SOLD DATE : 09/22/2016
Key Details
Sold Price $1,815,000
Property Type Single Family Home
Sub Type Detached
Listing Status Sold
Purchase Type For Sale
Square Footage 6,512 sqft
Price per Sqft $278
Subdivision None Available
MLS Listing ID 1003568841
Sold Date 09/22/16
Style Colonial
Bedrooms 6
Full Baths 5
Half Baths 3
HOA Y/N N
Abv Grd Liv Area 6,512
Originating Board TREND
Year Built 2007
Annual Tax Amount $28,708
Tax Year 2016
Lot Size 10.100 Acres
Acres 31.5
Lot Dimensions 31.50
Property Description
"BLACK HORSE CREEK FARM" is the ultimate in country living. This magnificent property is adorned by two running streams that flow into four lovely ponds. The 6500 - sq ft/ home was built by a local custom builder know for his high quality construction, The interior finishes of Black Walnut flooring, custom kitchen cabinetry, complete with authentic masonry, pizza oven and abundance of specialty moldings and trim details, are but a few of the many luxury, lifestyle features. The four car attached garage and whole house generator add to this special offering. The lower level overs a full wet bar, game area, full bath and theater area. Additional luxury features found in this home are a large wine room, state of the art sound system and a lovely screened porch overlooking the pool. The open and wooded grounds are enhanced by, mature woodlands, extensive white fencing, manicured lawns and a regulation riding ring and small barn. Tucked away, yet conveniently located, is a spectacular pool/spa retreat, complete with black bottom pool with popular vanishing edge, overlooking the scenic views that are also observed from every window throughout the house and the grounds.
Location
State PA
County Chester
Area West Vincent Twp (10325)
Zoning R2
Rooms
Other Rooms Living Room, Dining Room, Primary Bedroom, Bedroom 2, Bedroom 3, Kitchen, Family Room, Bedroom 1, Laundry, Other
Basement Full, Outside Entrance
Interior
Interior Features Primary Bath(s), Kitchen - Island, Butlers Pantry, Ceiling Fan(s), WhirlPool/HotTub, Sprinkler System, Water Treat System, Exposed Beams, Wet/Dry Bar, Intercom, Stall Shower, Dining Area
Hot Water Electric
Heating Propane, Forced Air
Cooling Central A/C
Flooring Wood, Tile/Brick, Marble
Fireplaces Type Brick, Marble, Stone, Gas/Propane
Equipment Built-In Range, Oven - Double, Oven - Self Cleaning, Dishwasher, Refrigerator, Disposal
Fireplace N
Window Features Bay/Bow,Energy Efficient
Appliance Built-In Range, Oven - Double, Oven - Self Cleaning, Dishwasher, Refrigerator, Disposal
Heat Source Bottled Gas/Propane
Laundry Main Floor
Exterior
Exterior Feature Patio(s)
Parking Features Inside Access, Garage Door Opener
Garage Spaces 7.0
Fence Other
Pool In Ground
Utilities Available Cable TV
View Y/N Y
View Water
Roof Type Pitched,Wood
Accessibility None
Porch Patio(s)
Attached Garage 4
Total Parking Spaces 7
Garage Y
Building
Lot Description Level, Sloping, Open, Trees/Wooded, Front Yard, Rear Yard
Story 2
Foundation Concrete Perimeter
Sewer On Site Septic
Water Well
Architectural Style Colonial
Level or Stories 2
Additional Building Above Grade
Structure Type Cathedral Ceilings,9'+ Ceilings
New Construction N
Schools
School District Owen J Roberts
Others
Senior Community No
Tax ID 25-06 -0023.0200 / 25-06-0015
Ownership Fee Simple
Security Features Security System
Horse Feature Paddock, Riding Ring
Read Less Info
Want to know what your home might be worth? Contact us for a FREE valuation!

Our team is ready to help you sell your home for the highest possible price ASAP

Bought with Ronald K Woytowich • Coldwell Banker Realty
GET MORE INFORMATION
Agent | License ID: 0225193218 - VA, 5003479 - MD
+1(703) 298-7037 | jason@jasonandbonnie.com






