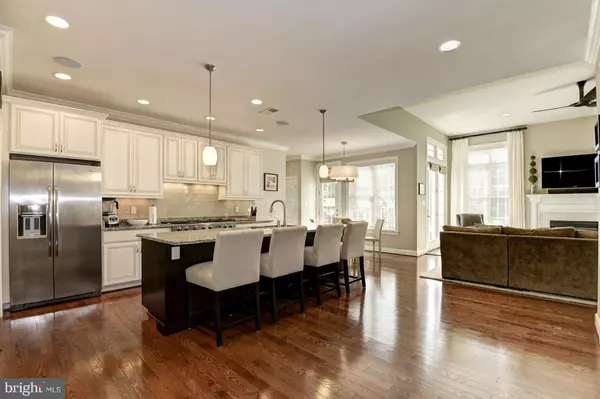$860,000
$880,000
2.3%For more information regarding the value of a property, please contact us for a free consultation.
5 Beds
6 Baths
5,447 SqFt
SOLD DATE : 03/30/2017
Key Details
Sold Price $860,000
Property Type Single Family Home
Sub Type Detached
Listing Status Sold
Purchase Type For Sale
Square Footage 5,447 sqft
Price per Sqft $157
Subdivision Brambleton Landbay 2
MLS Listing ID 1000719415
Sold Date 03/30/17
Style Colonial
Bedrooms 5
Full Baths 5
Half Baths 1
HOA Fees $180/mo
HOA Y/N Y
Abv Grd Liv Area 3,871
Originating Board MRIS
Year Built 2011
Annual Tax Amount $9,057
Tax Year 2015
Lot Size 9,583 Sqft
Acres 0.22
Property Description
This solid Gulick built home shows like a model! Almost 5500 sqft of stunning beauty! Overflowing w/custom renovations incl. a spectacular outdoor space - stone patio, wood burning FP, outdoor kitchen, heated screened-in veranda, Trex deck, indoor & outdoor speaker system, LED lighting, outdoor lighting & in-ground sprinkler sys & much more. Click the virtual tour link for a 3D view & floorplan.
Location
State VA
County Loudoun
Rooms
Other Rooms Living Room, Dining Room, Primary Bedroom, Bedroom 2, Bedroom 3, Bedroom 4, Kitchen, Game Room, Family Room, Breakfast Room, Bedroom 1, Study, Sun/Florida Room, Laundry, Loft, Other, Utility Room
Basement Outside Entrance, Rear Entrance, Sump Pump, Fully Finished, Full, Heated, Improved, Walkout Stairs, Windows
Interior
Interior Features Family Room Off Kitchen, Kitchen - Island, Kitchen - Table Space, Dining Area, Kitchen - Eat-In, Breakfast Area, Primary Bath(s), Built-Ins, Chair Railings, Upgraded Countertops, Crown Moldings, Window Treatments, Curved Staircase, Wainscotting, Wood Floors, Floor Plan - Open
Hot Water Natural Gas
Cooling Central A/C, Ceiling Fan(s)
Fireplaces Number 1
Fireplaces Type Mantel(s), Screen
Equipment Washer/Dryer Hookups Only, Cooktop - Down Draft, Dishwasher, Disposal, Dryer, Exhaust Fan, Humidifier, Microwave, Oven - Wall, Oven - Double, Refrigerator, Washer, Water Heater
Fireplace Y
Window Features Double Pane,Screens
Appliance Washer/Dryer Hookups Only, Cooktop - Down Draft, Dishwasher, Disposal, Dryer, Exhaust Fan, Humidifier, Microwave, Oven - Wall, Oven - Double, Refrigerator, Washer, Water Heater
Heat Source Natural Gas
Exterior
Exterior Feature Deck(s), Brick, Screened, Patio(s)
Parking Features Garage Door Opener, Garage - Front Entry
Garage Spaces 2.0
Utilities Available Fiber Optics Available
Amenities Available Basketball Courts, Bike Trail, Club House, Common Grounds, Community Center, Jog/Walk Path, Meeting Room, Party Room, Picnic Area, Pool - Outdoor, Recreational Center, Swimming Pool, Tennis Courts, Tot Lots/Playground, Transportation Service
Water Access N
Roof Type Asphalt
Accessibility None
Porch Deck(s), Brick, Screened, Patio(s)
Attached Garage 2
Total Parking Spaces 2
Garage Y
Private Pool N
Building
Lot Description Backs - Open Common Area, Landscaping
Story 3+
Sewer Public Sewer
Water Public
Architectural Style Colonial
Level or Stories 3+
Additional Building Above Grade, Below Grade
Structure Type 9'+ Ceilings,High,Dry Wall
New Construction N
Schools
Elementary Schools Legacy
Middle Schools Stone Hill
High Schools Rock Ridge
School District Loudoun County Public Schools
Others
HOA Fee Include Fiber Optics at Dwelling,High Speed Internet,Management,Pool(s),Recreation Facility,Reserve Funds,Road Maintenance,Snow Removal,Trash
Senior Community No
Tax ID 159251677000
Ownership Fee Simple
Security Features Carbon Monoxide Detector(s),Smoke Detector,Security System
Special Listing Condition Standard
Read Less Info
Want to know what your home might be worth? Contact us for a FREE valuation!

Our team is ready to help you sell your home for the highest possible price ASAP

Bought with Heather W Gosman • RE/MAX Gateway
GET MORE INFORMATION
Agent | License ID: 0225193218 - VA, 5003479 - MD
+1(703) 298-7037 | jason@jasonandbonnie.com






