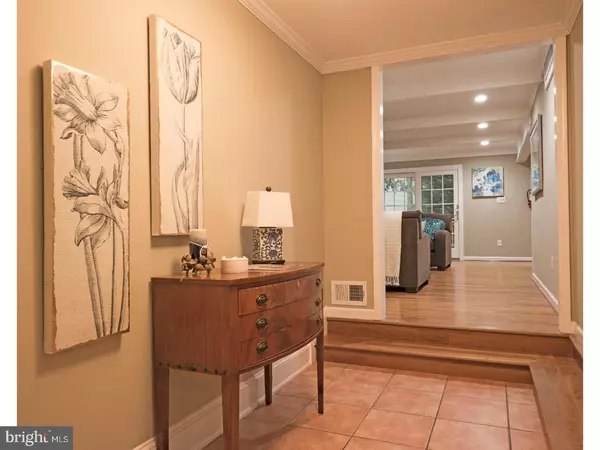$390,000
$399,000
2.3%For more information regarding the value of a property, please contact us for a free consultation.
4 Beds
3 Baths
3,100 SqFt
SOLD DATE : 12/29/2017
Key Details
Sold Price $390,000
Property Type Single Family Home
Sub Type Detached
Listing Status Sold
Purchase Type For Sale
Square Footage 3,100 sqft
Price per Sqft $125
Subdivision Wexford East
MLS Listing ID 1000347527
Sold Date 12/29/17
Style Traditional
Bedrooms 4
Full Baths 2
Half Baths 1
HOA Y/N N
Abv Grd Liv Area 2,300
Originating Board TREND
Year Built 1970
Annual Tax Amount $11,329
Tax Year 2016
Lot Size 8,120 Sqft
Acres 0.19
Lot Dimensions 58X140
Property Description
Your Search is over... Step into this lovely home and you will immediately know its special! From the open floor plan to the extensive updating, the sun-drenched, freshly painted rooms will welcome you home where you can relax and entertain with pride. The generously sized rooms include amenities such as updated hardwood flooring throughout, milled paneling, crown moldings, recessed lighting, a wood-burning fireplace, new kitchen with granite, stainless-steel appliances and under counter lighting and a first floor laundry. Beautifully updated bathrooms include new tilework, granite on comfort-height vanities, faucets, and frameless showers. The contemporary flow makes interaction easy and seamless. The upper level has full hardwood flooring, a Master bedroom en suite with an expanded bathroom and a fully "organized" auto-lighting walk-in closet. Three additional bedrooms and newly updated hall bathroom round out the upper level. The finished basement has tons of organization, a desk and closet in addition to the storage/mechanicals room. An oversized pool deck surrounds the in- ground pool accessed by both the back door and the great room deck. Additional recent updates include HVAC, replacement windows, and a lawn sprinkler system making life easier, more comfortable and more enjoyable. Resting high on the hill and desirably located at the end of a cul de sac, you are within walking distance to CH East H.S. and advantaged with the very best South Jersey has to offer including fantastic shopping, dining, entertainment, state of the art medical facilities, history, education and, easy access to all major highways and shore points. Just 10 minutes to Center City Philadelphia, and some of the country's finest universities, theater, the arts & trendy restaurants.
Location
State NJ
County Camden
Area Cherry Hill Twp (20409)
Zoning RES
Rooms
Other Rooms Living Room, Dining Room, Primary Bedroom, Bedroom 2, Bedroom 3, Kitchen, Family Room, Foyer, Breakfast Room, Bedroom 1, Laundry, Other, Attic
Basement Full, Drainage System
Interior
Interior Features Primary Bath(s), Kitchen - Island, Butlers Pantry, Skylight(s), Ceiling Fan(s), Attic/House Fan, Sprinkler System, Stall Shower, Breakfast Area
Hot Water Natural Gas
Heating Forced Air
Cooling Central A/C
Flooring Wood, Tile/Brick
Fireplaces Number 1
Fireplaces Type Stone
Equipment Cooktop, Oven - Wall, Dishwasher, Disposal
Fireplace Y
Window Features Bay/Bow,Replacement
Appliance Cooktop, Oven - Wall, Dishwasher, Disposal
Heat Source Natural Gas
Laundry Main Floor
Exterior
Garage Spaces 5.0
Pool In Ground
Utilities Available Cable TV
Water Access N
Roof Type Pitched,Shingle
Accessibility None
Total Parking Spaces 5
Garage N
Building
Lot Description Cul-de-sac, Sloping, Front Yard, Rear Yard, SideYard(s)
Story 2
Sewer Public Sewer
Water Public
Architectural Style Traditional
Level or Stories 2
Additional Building Above Grade, Below Grade
New Construction N
Schools
High Schools Cherry Hill High - East
School District Cherry Hill Township Public Schools
Others
Senior Community No
Tax ID 09-00523 10-00022
Ownership Fee Simple
Read Less Info
Want to know what your home might be worth? Contact us for a FREE valuation!

Our team is ready to help you sell your home for the highest possible price ASAP

Bought with Jitka McCabe • Century 21 Alliance - Mantua
GET MORE INFORMATION
Agent | License ID: 0225193218 - VA, 5003479 - MD
+1(703) 298-7037 | jason@jasonandbonnie.com






