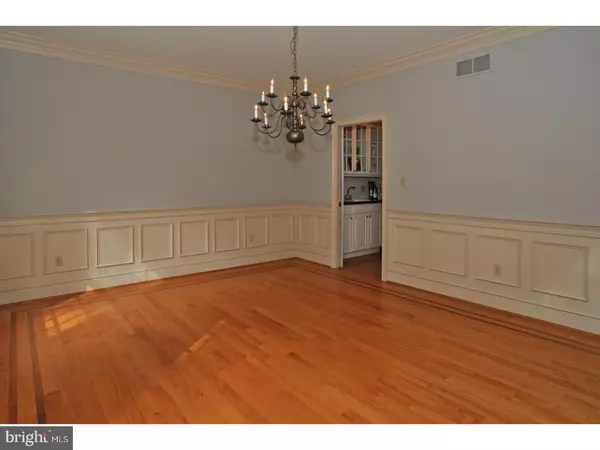$630,000
$689,500
8.6%For more information regarding the value of a property, please contact us for a free consultation.
4 Beds
4 Baths
4,128 SqFt
SOLD DATE : 01/11/2018
Key Details
Sold Price $630,000
Property Type Single Family Home
Sub Type Detached
Listing Status Sold
Purchase Type For Sale
Square Footage 4,128 sqft
Price per Sqft $152
Subdivision Coldbrook
MLS Listing ID 1001256453
Sold Date 01/11/18
Style Colonial
Bedrooms 4
Full Baths 3
Half Baths 1
HOA Y/N N
Abv Grd Liv Area 4,128
Originating Board TREND
Year Built 1994
Annual Tax Amount $12,930
Tax Year 2017
Lot Size 1.120 Acres
Acres 1.12
Lot Dimensions 0 X 0
Property Description
It's your lucky day - bring your own tastes and finishing touches and easily turn this into the home of your dreams! Here is a custom built stone and wood home tucked away in the corner of a much higher-priced neighborhood, on a premium cul-de-sac lot. Originally designed and built as the family home for Coldbrook Estates' builder, all of the high-end details that one would expect in an upscale home are present, including architectural details, extensive millwork & finishes, oversized windows, front & back staircases & hardwood floors. Many rooms have been freshly painted. Classic design never goes out of style, with natural light & a flowing floorplan starting with the 2-story grand center hall entrance foyer with turned wood staircase. Flanked by the formal living room and dining room - perfect for entertaining on more formal occasions - with pocket doors in the dining room providing the cook access to the Butlers' pantry with prep sink, undercounter icemaker, cabinets and extra workspace. The bright, sunny kitchen has plenty of solid wood cabinetry, granite counters, double wall ovens, a built-in Sub-Zero refrigerator, a built-in desk area, and an island with tiled counters, cooktop and breakfast bar. French doors with transom windows illuminate the breakfast room and lead out to the large cedar deck. Shhhhh....can you hear that? It's the peaceful sound of .... silence!!! A 2-story family room with floor-to-ceiling stone fireplace and windows beckon visitors to sit and relax; but, should work need to be done, an office/study is conveniently located on the main floor. The laundry/mud room provides outside access in addition to the 3-car garage. Front or back staircases lead to the generously-sized bedrooms, including a large owner's suite with trey ceiling, double walk-in closets, a sitting or dressing room, and a bathroom with cathedral ceiling, whirlpool tub, double vanities, and a door to divide the latrine and shower stall. 2 bedrooms have walk-in closets and share a hall bathroom, while the remaining bedroom has its own dedicated bathroom. The basement has 2 staircases, partially finished with space left over for a workshop and storage. Just minutes to historic Doylestown Borough with shopping, dining and cultural attractions. All this in award winning Central Bucks School District. Motivated sellers have priced well below the average sale price for this community! A great opportunity!Home Warranty Included
Location
State PA
County Bucks
Area Buckingham Twp (10106)
Zoning R1
Direction South
Rooms
Other Rooms Living Room, Dining Room, Primary Bedroom, Bedroom 2, Bedroom 3, Kitchen, Family Room, Bedroom 1, Laundry, Other, Attic
Basement Full
Interior
Interior Features Primary Bath(s), Kitchen - Island, Ceiling Fan(s), Central Vacuum, Intercom, Stall Shower, Dining Area
Hot Water Electric
Heating Heat Pump - Oil BackUp, Forced Air, Zoned, Energy Star Heating System, Programmable Thermostat
Cooling Central A/C
Flooring Wood, Fully Carpeted, Tile/Brick, Marble
Fireplaces Number 1
Fireplaces Type Stone
Equipment Cooktop, Oven - Wall, Oven - Double, Dishwasher, Refrigerator
Fireplace Y
Appliance Cooktop, Oven - Wall, Oven - Double, Dishwasher, Refrigerator
Laundry Main Floor
Exterior
Exterior Feature Deck(s), Porch(es)
Parking Features Inside Access, Garage Door Opener, Oversized
Garage Spaces 3.0
Utilities Available Cable TV
Water Access N
Roof Type Pitched,Shingle
Accessibility None
Porch Deck(s), Porch(es)
Attached Garage 3
Total Parking Spaces 3
Garage Y
Building
Lot Description Cul-de-sac, Level, Front Yard, Rear Yard, SideYard(s)
Story 2
Foundation Brick/Mortar
Sewer On Site Septic
Water Well
Architectural Style Colonial
Level or Stories 2
Additional Building Above Grade
Structure Type Cathedral Ceilings,9'+ Ceilings
New Construction N
Schools
Elementary Schools Linden
Middle Schools Holicong
High Schools Central Bucks High School East
School District Central Bucks
Others
Senior Community No
Tax ID 06-028-055
Ownership Fee Simple
Security Features Security System
Acceptable Financing Conventional
Listing Terms Conventional
Financing Conventional
Read Less Info
Want to know what your home might be worth? Contact us for a FREE valuation!

Our team is ready to help you sell your home for the highest possible price ASAP

Bought with Barbara Guarino • BHHS Fox & Roach-Doylestown
GET MORE INFORMATION
Agent | License ID: 0225193218 - VA, 5003479 - MD
+1(703) 298-7037 | jason@jasonandbonnie.com






