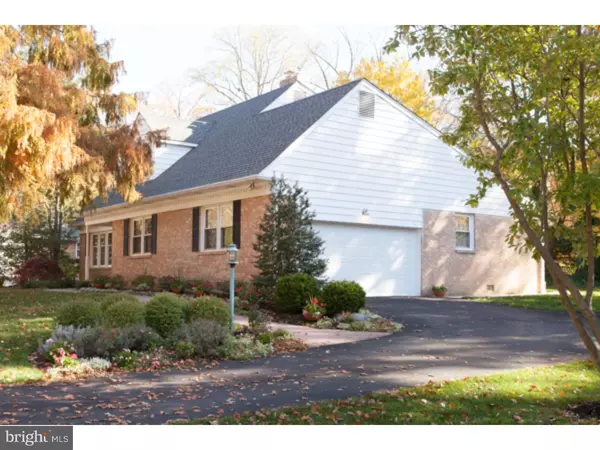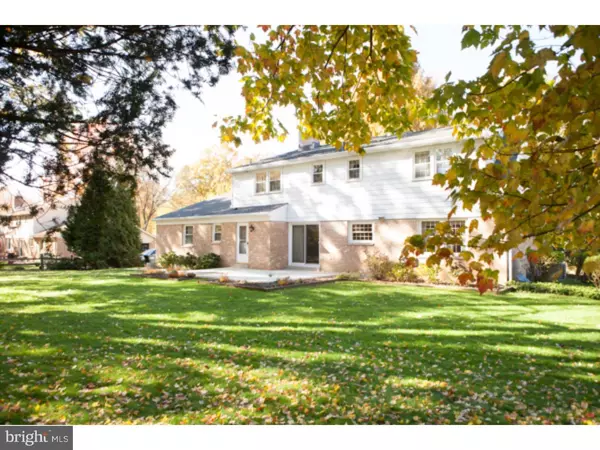$446,000
$474,900
6.1%For more information regarding the value of a property, please contact us for a free consultation.
5 Beds
4 Baths
3,050 SqFt
SOLD DATE : 04/15/2017
Key Details
Sold Price $446,000
Property Type Single Family Home
Sub Type Detached
Listing Status Sold
Purchase Type For Sale
Square Footage 3,050 sqft
Price per Sqft $146
Subdivision Surrey Park
MLS Listing ID 1003958107
Sold Date 04/15/17
Style Cape Cod
Bedrooms 5
Full Baths 3
Half Baths 1
HOA Fees $6/ann
HOA Y/N Y
Abv Grd Liv Area 3,050
Originating Board TREND
Year Built 1971
Annual Tax Amount $5,282
Tax Year 2016
Lot Size 0.360 Acres
Acres 0.36
Lot Dimensions 106X138
Property Description
If you are looking for that one rare exceptional home that offers both quality and options in family living, a prestigious neighborhood and a top North Wilmington location 20 minutes to the airport and 5 minutes to the city, this fine residence is the perfect home for you. With 5 bedrooms, approximately 3,050 sq. ft.TWO spacious master bedrooms (one on the 1st floor and one on the 2nd floor), the options for family living are endless. Do you need an in-law suite, guest room, multi family living, home office, or just the option for decades of changing living options? Features include a new architectural roof in 2012, Carrier Gas heat in 2004, Central air in 2013, garage door in 2014 with convenient exterior key pad, "Thermopane" tilt out replacement windows and sliding door from Kitchen, new sump pump in 2014 with back up. The Kitchen features cherry cabinets with corian counter tops, under mount sink, pan drawers and pull out pantry! Other upgraded features include crown molding in most rooms, 6" baseboard trim, pristine hardwood floors, exceptional storage, closets with lights and double shelves, and a front yard irrigation system. This house features a South, sunny exposure, a wonderful back yard for enjoyment with the privacy provided by a border of mature trees! View this home on video to appreciate the curb appeal and beautifully maintained setting.
Location
State DE
County New Castle
Area Brandywine (30901)
Zoning NC15
Direction West
Rooms
Other Rooms Living Room, Dining Room, Primary Bedroom, Bedroom 2, Bedroom 3, Kitchen, Family Room, Bedroom 1, Laundry, Other
Basement Full, Unfinished
Interior
Interior Features Primary Bath(s), Butlers Pantry, Kitchen - Eat-In
Hot Water Natural Gas
Heating Gas, Forced Air
Cooling Central A/C
Flooring Wood
Fireplaces Number 1
Fireplaces Type Brick
Equipment Built-In Range, Dishwasher
Fireplace Y
Window Features Replacement
Appliance Built-In Range, Dishwasher
Heat Source Natural Gas
Laundry Main Floor
Exterior
Exterior Feature Patio(s)
Parking Features Garage Door Opener
Garage Spaces 5.0
Utilities Available Cable TV
Water Access N
Roof Type Shingle
Accessibility None
Porch Patio(s)
Attached Garage 2
Total Parking Spaces 5
Garage Y
Building
Lot Description Level
Story 1.5
Sewer Public Sewer
Water Public
Architectural Style Cape Cod
Level or Stories 1.5
Additional Building Above Grade
New Construction N
Schools
School District Brandywine
Others
HOA Fee Include Common Area Maintenance,Snow Removal
Senior Community No
Tax ID 06-066.00-144
Ownership Fee Simple
Acceptable Financing Conventional
Listing Terms Conventional
Financing Conventional
Read Less Info
Want to know what your home might be worth? Contact us for a FREE valuation!

Our team is ready to help you sell your home for the highest possible price ASAP

Bought with Victoria A Dickinson • Patterson-Schwartz - Greenville
GET MORE INFORMATION
Agent | License ID: 0225193218 - VA, 5003479 - MD
+1(703) 298-7037 | jason@jasonandbonnie.com






