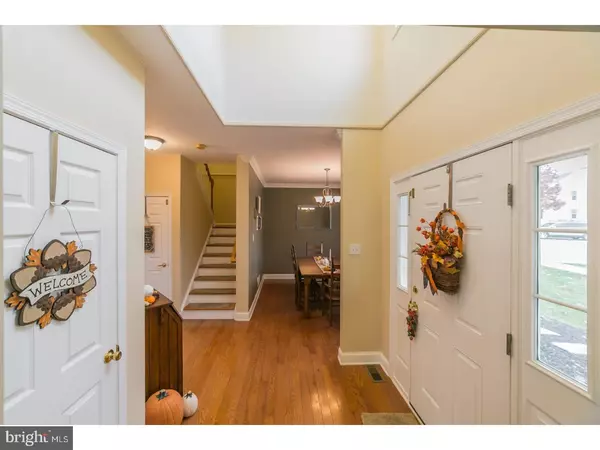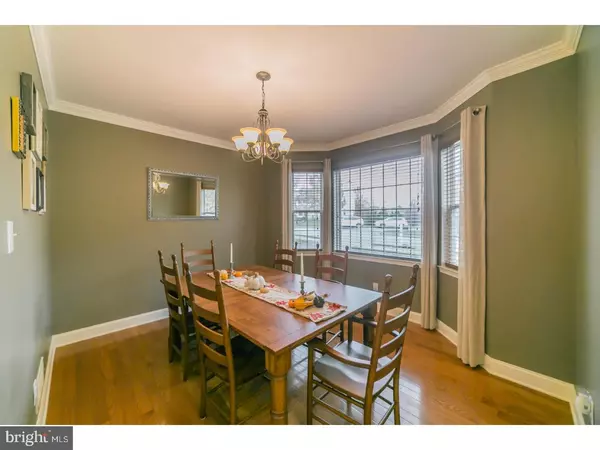$315,000
$315,000
For more information regarding the value of a property, please contact us for a free consultation.
4 Beds
3 Baths
3,072 SqFt
SOLD DATE : 01/05/2018
Key Details
Sold Price $315,000
Property Type Single Family Home
Sub Type Detached
Listing Status Sold
Purchase Type For Sale
Square Footage 3,072 sqft
Price per Sqft $102
Subdivision Brinton Station
MLS Listing ID 1004123167
Sold Date 01/05/18
Style Colonial
Bedrooms 4
Full Baths 2
Half Baths 1
HOA Fees $33/ann
HOA Y/N Y
Abv Grd Liv Area 3,072
Originating Board TREND
Year Built 2001
Annual Tax Amount $5,735
Tax Year 2017
Lot Size 0.324 Acres
Acres 0.32
Lot Dimensions 0 X 0
Property Description
NEW LISTING!! Welcome Home to 113 John Stevens Drive!! This 4 bedroom, 2.5 bath home is a great place to call home...with a 2 story foyer, hardwood floors running throughout the first floor, updated ceiling fans and lighting fixtures throughout. The completely renovated gourmet kitchen with 42" cabinets, granite countertops with a large breakfast bar, upgraded Bosch appliances, beautiful stone backsplash, under cabinet lighting, and recessed lighting is a great space for everyday or for entertaining. The kitchen has an dining area and is open to the family room. The large family room has a fireplace. To the right of the front door is the dining room, and to the left is the formal living room. The powder room completes the first floor. On the second floor, you will find a large master bedroom with a Jacuzzi tub & shower combo, and access to the walk-in closet. All bedrooms have plenty of space with lots of closet space. The carpet on the second floor is newer. The finished walk-out basement is only a couple of years old and is a great space to watch the games. The large deck overlooks the fenced-in back yard and just beyond is loads of privacy. The hot tub underneath the deck is a hidden gem. This home is close to public transportation, shopping and entertainment. Call today to schedule a showing...
Location
State PA
County Chester
Area East Fallowfield Twp (10347)
Zoning R1
Rooms
Other Rooms Living Room, Dining Room, Primary Bedroom, Bedroom 2, Bedroom 3, Kitchen, Family Room, Bedroom 1
Basement Full, Outside Entrance, Fully Finished
Interior
Interior Features Primary Bath(s), Butlers Pantry, Kitchen - Eat-In
Hot Water Electric
Heating Gas, Forced Air
Cooling Central A/C
Fireplaces Number 1
Equipment Built-In Range, Oven - Wall, Oven - Self Cleaning, Dishwasher
Fireplace Y
Appliance Built-In Range, Oven - Wall, Oven - Self Cleaning, Dishwasher
Heat Source Natural Gas
Laundry Upper Floor
Exterior
Garage Spaces 5.0
Water Access N
Accessibility None
Attached Garage 2
Total Parking Spaces 5
Garage Y
Building
Story 2
Sewer Public Sewer
Water Public
Architectural Style Colonial
Level or Stories 2
Additional Building Above Grade
New Construction N
Schools
School District Coatesville Area
Others
Senior Community No
Tax ID 47-02 -0020.3200
Ownership Fee Simple
Read Less Info
Want to know what your home might be worth? Contact us for a FREE valuation!

Our team is ready to help you sell your home for the highest possible price ASAP

Bought with Robert L Capps • BHHS Fox & Roach-West Chester
"My job is to find and attract mastery-based agents to the office, protect the culture, and make sure everyone is happy! "
GET MORE INFORMATION






