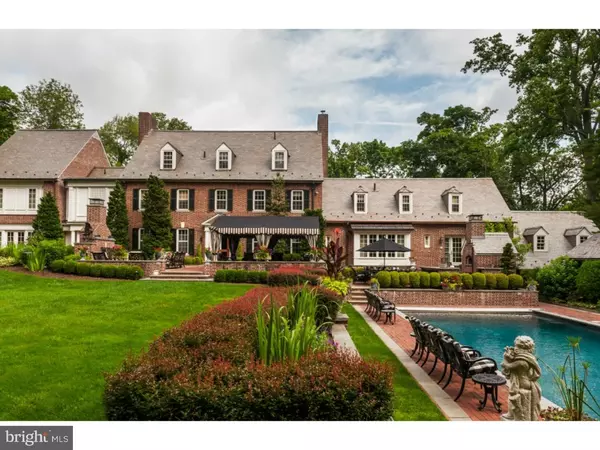$1,655,000
$1,995,000
17.0%For more information regarding the value of a property, please contact us for a free consultation.
5 Beds
8 Baths
8,040 SqFt
SOLD DATE : 12/09/2016
Key Details
Sold Price $1,655,000
Property Type Single Family Home
Sub Type Detached
Listing Status Sold
Purchase Type For Sale
Square Footage 8,040 sqft
Price per Sqft $205
Subdivision None Available
MLS Listing ID 1003477091
Sold Date 12/09/16
Style Colonial
Bedrooms 5
Full Baths 6
Half Baths 2
HOA Y/N N
Abv Grd Liv Area 8,040
Originating Board TREND
Year Built 1926
Annual Tax Amount $42,495
Tax Year 2016
Lot Size 1.568 Acres
Acres 1.57
Lot Dimensions 223
Property Description
Meticulously built, lovingly maintained and thoughtfully upgraded, the ultra-grand 5 bedroom, 6.2 spa bath home donned "Maxwellton" offers all the hallmarks one could want in a luxury estate. Set on a majestic 1.57 acres with lush gardens, pristine landscaping, sprawling lawn areas and a swimming pool, this 1921-built brick Georgian-style treasure sits high on a graceful hillside in one of the Main Line's most coveted locations. Expansive bucolic environs coupled with an impeccable 8,040 square feet of exquisitely-designed interior space perfectly accommodate extravagant indoor-outdoor entertaining. Maxwellton boasts an incomparable level of architectural detailing that is nothing short of spectacular. Intimate family areas are interspersed amid formal entertaining spaces, all of which are graced by the most refined appointments. From the intricate ceiling work to the extensive moldings and millwork, rich hardwood floors, tasteful built-ins and magnificent fireplaces, every aspect of this incomparable home is awe inspiring. A long list of recent improvements performed by renowned architects, landscapers and design firms have raised the bar of elegance even further, melding glamorous classicism with enviable amenities for the modern lifestyle. Whether preparing meals in the fabulous top-of-the-line kitchen or relaxing in the sumptuous master bedroom suite with its stunning room of mahogany-paneled closets, your experience is unparalleled. The discerning chef will find ultimate pleasure with a built-in Sub-Zero model 632, premier La Cornue Chateau 165 range, Wolf built-in convection and microwave oven, professional Miele built-in coffee making system, and pantry with Wilkinson painted cabinets. A unique "dish room" with 80' of cabinetry, smaller kitchen off the main kitchen, "chocolate room" designed for optimal humidity and temperature control, and custom-built wine cellar are among endless exclusive features that set this home apart. State-of-the-art systems, security and audio/visual optimize comfort, including a wonderful drop-down screen in the master bedroom. Generous terraces and gardens provide private places outdoors to relax or gather with guests. The incredible swimming pool and patio is an absolutely divine resort-like setting.
Location
State PA
County Montgomery
Area Lower Merion Twp (10640)
Zoning R1
Rooms
Other Rooms Living Room, Dining Room, Primary Bedroom, Bedroom 2, Bedroom 3, Kitchen, Family Room, Bedroom 1
Basement Full, Fully Finished
Interior
Interior Features Primary Bath(s), Kitchen - Island, Butlers Pantry, WhirlPool/HotTub, Sprinkler System, Wet/Dry Bar, Stall Shower, Dining Area
Hot Water Natural Gas
Heating Gas, Hot Water
Cooling Central A/C
Flooring Wood, Fully Carpeted, Marble
Fireplaces Type Marble
Equipment Oven - Wall, Oven - Double, Commercial Range, Dishwasher, Refrigerator, Disposal
Fireplace N
Window Features Bay/Bow
Appliance Oven - Wall, Oven - Double, Commercial Range, Dishwasher, Refrigerator, Disposal
Heat Source Natural Gas
Laundry Basement
Exterior
Exterior Feature Patio(s)
Parking Features Inside Access, Garage Door Opener
Garage Spaces 5.0
Pool In Ground
Utilities Available Cable TV
Water Access N
Roof Type Slate
Accessibility None
Porch Patio(s)
Attached Garage 2
Total Parking Spaces 5
Garage Y
Building
Lot Description Open, Front Yard, Rear Yard, SideYard(s)
Story 3+
Sewer Public Sewer
Water Public
Architectural Style Colonial
Level or Stories 3+
Additional Building Above Grade
New Construction N
Schools
Elementary Schools Gladwyne
Middle Schools Welsh Valley
High Schools Harriton Senior
School District Lower Merion
Others
Senior Community No
Tax ID 40-00-20328-008
Ownership Fee Simple
Security Features Security System
Read Less Info
Want to know what your home might be worth? Contact us for a FREE valuation!

Our team is ready to help you sell your home for the highest possible price ASAP

Bought with Lavinia Smerconish • BHHS Fox & Roach-Bryn Mawr

"My job is to find and attract mastery-based agents to the office, protect the culture, and make sure everyone is happy! "
GET MORE INFORMATION






