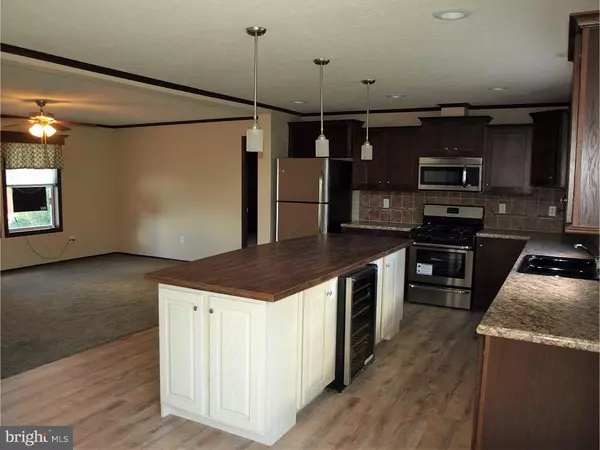$89,900
$89,900
For more information regarding the value of a property, please contact us for a free consultation.
3 Beds
3 Baths
1,813 SqFt
SOLD DATE : 06/15/2017
Key Details
Sold Price $89,900
Property Type Single Family Home
Sub Type Detached
Listing Status Sold
Purchase Type For Sale
Square Footage 1,813 sqft
Price per Sqft $49
Subdivision None Available
MLS Listing ID 1003329563
Sold Date 06/15/17
Style Ranch/Rambler
Bedrooms 3
Full Baths 2
Half Baths 1
HOA Y/N N
Abv Grd Liv Area 1,813
Originating Board TREND
Year Built 2016
Annual Tax Amount $1,500
Tax Year 2016
Property Description
Brand New 1,813 Sq/Ft Eastland Ranch Home. $27,687 in upgrades are included! This stunning home is our model home, offered for sale. Move this home onto your private lot for a fraction of what building a new home would cost, or have it moved into a manufactured home community- many options are available. All the bells and whistles are included, and then some. 3 spacious bedrooms and 2.5 baths. Energy Star Certified Home. High end insulated skirting. The HUGE, floored, walk up attic is must see. Open floor plan offers a seamless living, kitchen, dining and family room. Gourmet kitchen boasts Frigidaire stainless steel appliances, wine fridge, center island, wood laminate floor and pendant lighting. Family room with ceiling fan and full wall of built ins. Dining room with sliding glass doors out to rear wood deck. Master Suite includes a knock out bathroom with his/hers vanities, soaking tub, stall shower, walk in closet and recessed lighting. 2nd and 3rd bedroom are separated by a jack and jill bathroom, both with their own sinks. A huge laundry room with side entry, folding table and sink. The pictures speak for themselves- this is the nicest manufactured home you'll every see- guaranteed.
Location
State PA
County Berks
Area Maxatawny Twp (10263)
Zoning RES
Rooms
Other Rooms Living Room, Dining Room, Primary Bedroom, Bedroom 2, Kitchen, Family Room, Bedroom 1, Laundry, Other, Attic
Interior
Interior Features Primary Bath(s), Kitchen - Island, Butlers Pantry, Ceiling Fan(s), Stall Shower
Hot Water Electric
Heating Propane, Forced Air
Cooling Central A/C
Flooring Fully Carpeted
Equipment Oven - Self Cleaning, Dishwasher, Energy Efficient Appliances, Built-In Microwave
Fireplace N
Window Features Energy Efficient
Appliance Oven - Self Cleaning, Dishwasher, Energy Efficient Appliances, Built-In Microwave
Heat Source Bottled Gas/Propane
Laundry Main Floor
Exterior
Exterior Feature Deck(s)
Garage Spaces 2.0
Water Access N
Roof Type Pitched,Shingle
Accessibility None
Porch Deck(s)
Total Parking Spaces 2
Garage N
Building
Lot Description Level, Front Yard, Rear Yard, SideYard(s)
Story 1
Sewer Community Septic Tank, Private Septic Tank
Water Private/Community Water
Architectural Style Ranch/Rambler
Level or Stories 1
Additional Building Above Grade
New Construction Y
Schools
School District Kutztown Area
Others
HOA Fee Include Common Area Maintenance,Snow Removal,Trash,Water,Sewer
Senior Community No
Tax ID 63-5454-00-92-5919-T25
Ownership Fee Simple
Acceptable Financing Conventional
Listing Terms Conventional
Financing Conventional
Read Less Info
Want to know what your home might be worth? Contact us for a FREE valuation!

Our team is ready to help you sell your home for the highest possible price ASAP

Bought with Joshua J Moser • BHHS Keystone Properties
GET MORE INFORMATION
Agent | License ID: 0225193218 - VA, 5003479 - MD
+1(703) 298-7037 | jason@jasonandbonnie.com






