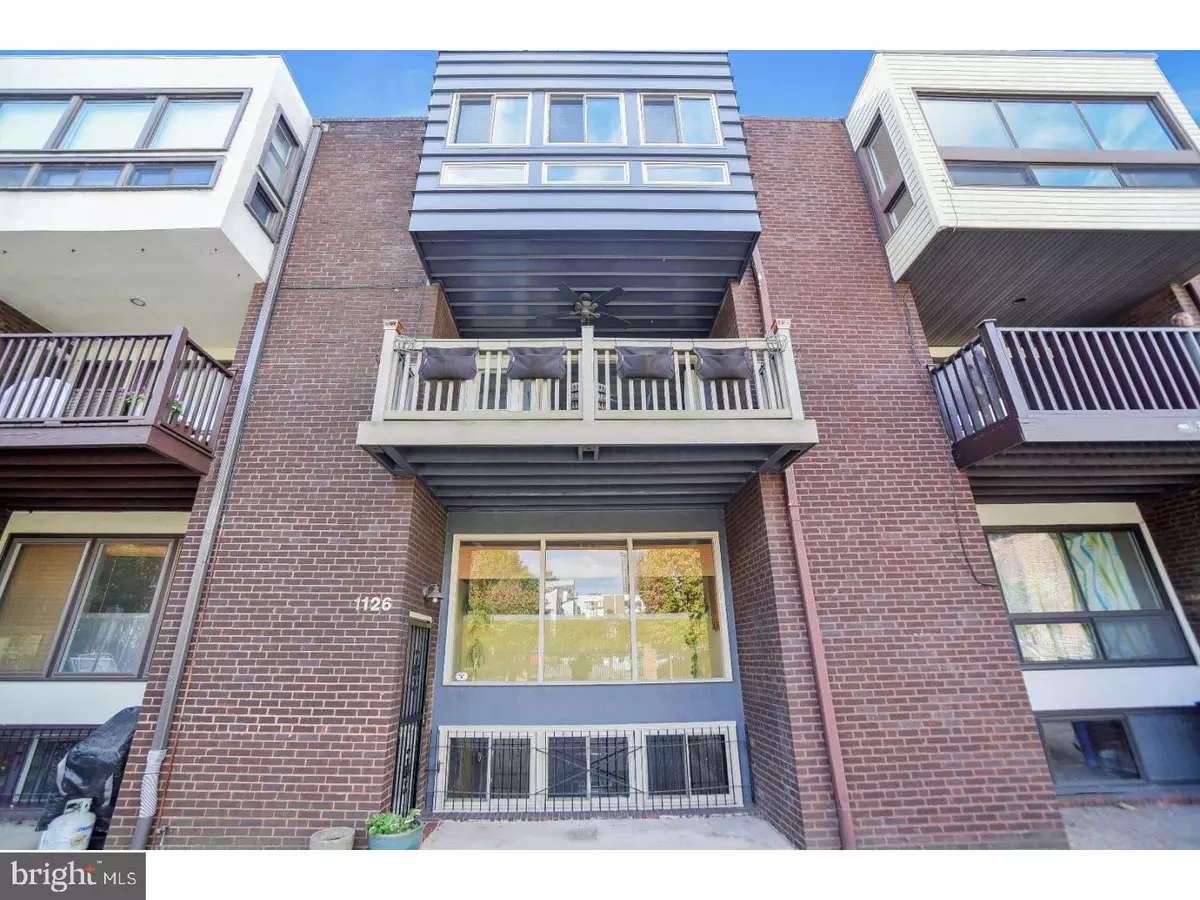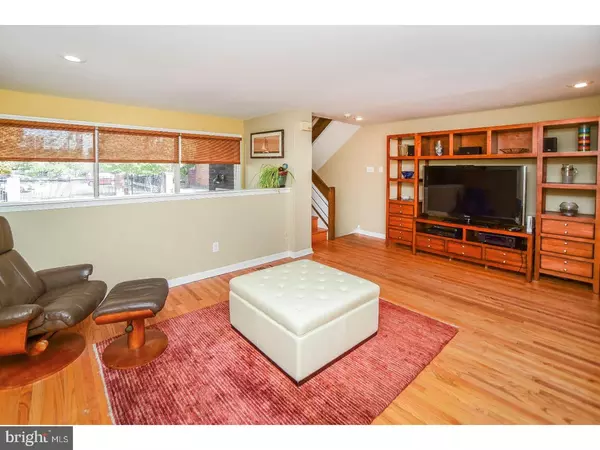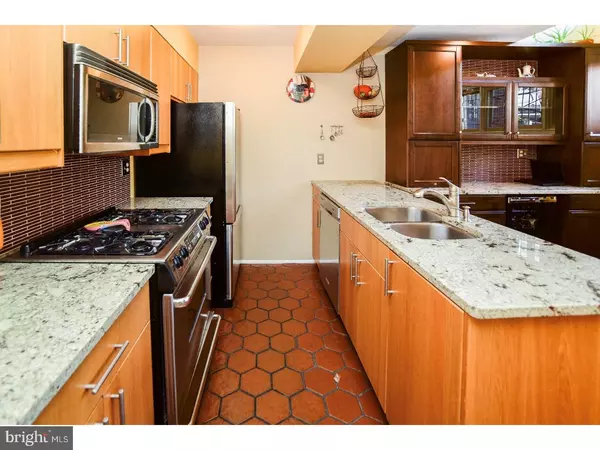$699,000
$699,000
For more information regarding the value of a property, please contact us for a free consultation.
3 Beds
3 Baths
1,780 SqFt
SOLD DATE : 08/01/2017
Key Details
Sold Price $699,000
Property Type Townhouse
Sub Type Interior Row/Townhouse
Listing Status Sold
Purchase Type For Sale
Square Footage 1,780 sqft
Price per Sqft $392
Subdivision Washington Sq West
MLS Listing ID 1003251185
Sold Date 08/01/17
Style Contemporary
Bedrooms 3
Full Baths 2
Half Baths 1
HOA Y/N N
Abv Grd Liv Area 1,780
Originating Board TREND
Year Built 1970
Annual Tax Amount $6,499
Tax Year 2017
Lot Size 865 Sqft
Acres 0.02
Lot Dimensions 20X44
Property Description
Welcome to the home you've been waiting for. TWO CAR PARKING right outside your front door, 3 Bedrooms, 2.5 bathrooms, and located in the coveted Washington Square West/Mc Call elementary catchment. Half a block from Seger Park, 2 blocks from Whole Foods and 3 blocks from Broad Street. Location Location Location. 20 foot frontage allows you to pull two cars right up to your home. Enter through the bright, colored and covered front door. Gorgeous oak hardwood flooring throughout. The eat-in kitchen is just a few steps down, featuring sleek, grey/white granite countertops, custom maple cabinetry, terra cotta tile flooring and Maytag and Kenmore SS appliances. HUGE windows and an open ceiling flood the space with natural light. The built-in cabinets with custom bar, built-in wine fridge, and under cabinet lighting, complete the space. Also featured on this level are a dining area, laundry, mechanicals, storage, a coat closet, a powder room and large storage space under the stairs. The oversized living room occupies the entire first floor and overlooks the kitchen and dining room, as well as the same HUGE windows. On top of all the natural light that comes in, this floor features an entire wall of exposed brick, a wood-burning fireplace and a slate mantel/hearth/bench running the entire length of the wall. The master suite encompasses the entire 2nd floor, featuring wall-to-wall closets, a 4-piece master bath with double vanity, linen closet and a walk-out deck with views of CC. Two more nice sized bedrooms, 2 more linen closets and a full bath are on the third floor. This floor is complete with exposed brick, high ceilings, oversized windows, a skylight, and tons of storage space/closets. This home has it all, with recessed lighting, security system, light dimmers throughout, character, modern amenities, 2 car parking and a one year AHS Home Warranty. Come check it out before it's too late!
Location
State PA
County Philadelphia
Area 19147 (19147)
Zoning RM1
Direction North
Rooms
Other Rooms Living Room, Dining Room, Primary Bedroom, Bedroom 2, Kitchen, Family Room, Bedroom 1
Interior
Interior Features Primary Bath(s), Skylight(s), Ceiling Fan(s), Wet/Dry Bar, Kitchen - Eat-In
Hot Water Natural Gas
Heating Gas, Forced Air
Cooling Central A/C
Flooring Wood, Tile/Brick
Fireplaces Number 1
Fireplaces Type Brick
Fireplace Y
Window Features Bay/Bow
Heat Source Natural Gas
Laundry Lower Floor
Exterior
Exterior Feature Deck(s)
Garage Spaces 2.0
Water Access N
Roof Type Flat
Accessibility None
Porch Deck(s)
Total Parking Spaces 2
Garage N
Building
Story 3+
Sewer Public Sewer
Water Public
Architectural Style Contemporary
Level or Stories 3+
Additional Building Above Grade
Structure Type 9'+ Ceilings
New Construction N
Schools
Elementary Schools Gen. George A. Mccall School
School District The School District Of Philadelphia
Others
Senior Community No
Tax ID 053064705
Ownership Fee Simple
Security Features Security System
Read Less Info
Want to know what your home might be worth? Contact us for a FREE valuation!

Our team is ready to help you sell your home for the highest possible price ASAP

Bought with Scott Kaplan • Steven Eizen Real Estate Inc
GET MORE INFORMATION
Agent | License ID: 0225193218 - VA, 5003479 - MD
+1(703) 298-7037 | jason@jasonandbonnie.com






