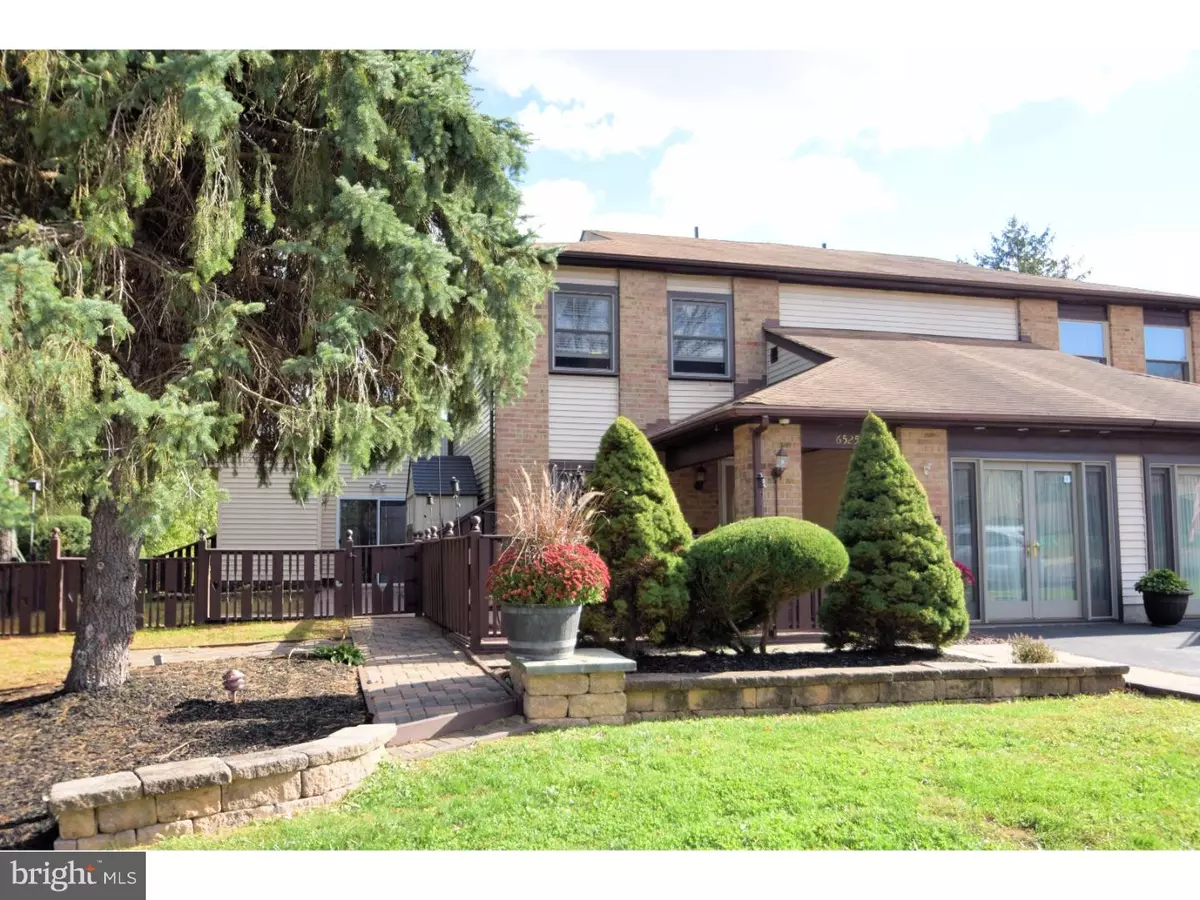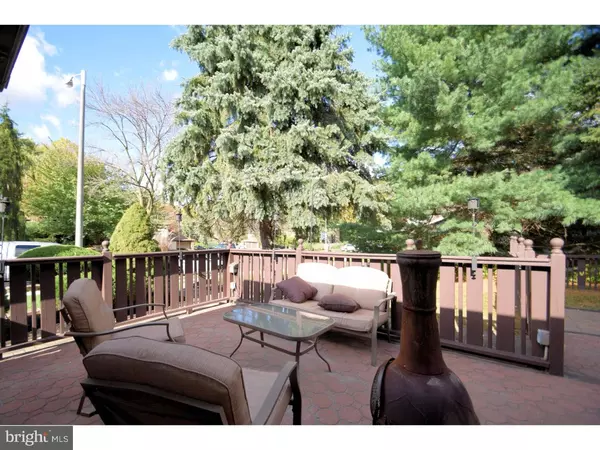$279,000
$279,000
For more information regarding the value of a property, please contact us for a free consultation.
3 Beds
3 Baths
2,200 SqFt
SOLD DATE : 12/19/2016
Key Details
Sold Price $279,000
Property Type Single Family Home
Sub Type Twin/Semi-Detached
Listing Status Sold
Purchase Type For Sale
Square Footage 2,200 sqft
Price per Sqft $126
Subdivision Neshaminy Valley
MLS Listing ID 1002593785
Sold Date 12/19/16
Style Colonial
Bedrooms 3
Full Baths 2
Half Baths 1
HOA Y/N N
Abv Grd Liv Area 2,200
Originating Board TREND
Year Built 1980
Annual Tax Amount $4,930
Tax Year 2016
Lot Size 5,376 Sqft
Acres 0.12
Lot Dimensions 48X112
Property Description
Gorgeous!!! This spacious twin has been totally redone. As you enter this fabulous home you will find an open floor plan. The large lovely living room will be the first room you enter. Then you will find the spectacular 5-year new kitchen with cherry cabinets, granite counter tops, and mosaic tiled back splash. There is a ton of counter space and beautiful appliances. The kitchen breakfast room could also be a dining room with plenty of space and counter seating for 8 or more. The wonderful family room can be used as one large room or split it up and use as a game room. Sliding doors to the side pacer patio, great for entertaining. Off the dining room/breakfast room you will find an outstanding Florida room with heat and A/C. Exit the sliding doors to the lovely 2-tier 24' x 22' deck. Off the deck there is a large swing set and open ground to play. Upstairs you will find a delightful main bedroom with a ceiling fan and a walk-in closet. The 2-ear new main bathroom will sure to please with a beautiful tiled shower, new vanity, new tiled floor, and a large jetted tub. The other two bedrooms have ceiling fans. The hall bathroom was also recently redone. New tile everywhere. The garage was converted to a office/storage room with heat and A/C. This house has fresh paint throughout, new carpets, and an alarm system. This is a must see!!!!
Location
State PA
County Bucks
Area Bensalem Twp (10102)
Zoning RA
Rooms
Other Rooms Living Room, Dining Room, Primary Bedroom, Bedroom 2, Kitchen, Family Room, Bedroom 1, Other
Interior
Interior Features Primary Bath(s), Kitchen - Island, Ceiling Fan(s), Dining Area
Hot Water Electric
Heating Electric, Forced Air
Cooling Central A/C
Flooring Fully Carpeted, Vinyl, Tile/Brick
Equipment Cooktop, Built-In Range, Dishwasher
Fireplace N
Appliance Cooktop, Built-In Range, Dishwasher
Heat Source Electric
Laundry Upper Floor
Exterior
Exterior Feature Deck(s), Patio(s)
Garage Spaces 1.0
Water Access N
Roof Type Shingle
Accessibility None
Porch Deck(s), Patio(s)
Total Parking Spaces 1
Garage N
Building
Story 2
Sewer Public Sewer
Water Public
Architectural Style Colonial
Level or Stories 2
Additional Building Above Grade
Structure Type Cathedral Ceilings
New Construction N
Schools
High Schools Bensalem Township
School District Bensalem Township
Others
Senior Community No
Tax ID 02-091-412
Ownership Fee Simple
Security Features Security System
Read Less Info
Want to know what your home might be worth? Contact us for a FREE valuation!

Our team is ready to help you sell your home for the highest possible price ASAP

Bought with Tara A Haynes • Coldwell Banker Hearthside
GET MORE INFORMATION
Agent | License ID: 0225193218 - VA, 5003479 - MD
+1(703) 298-7037 | jason@jasonandbonnie.com






