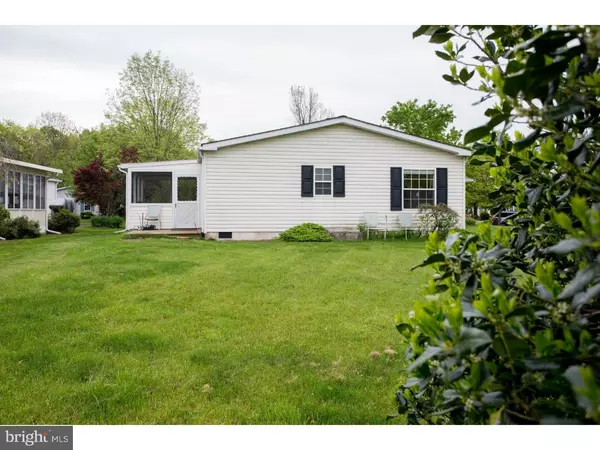$136,000
$137,900
1.4%For more information regarding the value of a property, please contact us for a free consultation.
3 Beds
2 Baths
1,669 SqFt
SOLD DATE : 06/20/2016
Key Details
Sold Price $136,000
Property Type Single Family Home
Listing Status Sold
Purchase Type For Sale
Square Footage 1,669 sqft
Price per Sqft $81
Subdivision Quiet Acres
MLS Listing ID 1002586483
Sold Date 06/20/16
Style Other
Bedrooms 3
Full Baths 2
HOA Fees $493/mo
HOA Y/N Y
Abv Grd Liv Area 1,669
Originating Board TREND
Year Built 1998
Annual Tax Amount $2,533
Tax Year 2016
Property Description
Come Enjoy 55+ Living in the peaceful Community of Quiet Acres! This truly IS a quiet place to Live! This community is in a great location. 2 miles to Giant Markets and Home Depot. Approximately 1 mile to The Washington House and Sellersville Theater for a Dinner and a Show! Less than 2 miles to Grandview Hospital. Wow! 3 Bedroom with Formal Living Room, Large Kitchen with great Breakfast Bar and a separate Morning Room! There's a Formal Dining Room which leads to a Large Family Room which leads to a Large Screened in Porch! 3 Bedrooms and the Master Bedroom has a Large Master Bath with a Jacuzzi Tub and a Walk in Shower. This is one of the Largest Models in the Community and has 2 Car attached Garage! This Home has a Brand New Roof, all New Wall to Wall Carpet, Fresh Paint, less than 1 year old Heat Pump and Hot Water Heater is approx. 2 years old. There's a Clubhouse with exercise equipment, pool table and monthly residents meetings, Regular community breakfasts, pot luck dinners and an annual Christmas Party. The $493.00 Lot Lease includes street snow plowing, mowing of common areas and trash/recycling pickup and use of the clubhouse.
Location
State PA
County Bucks
Area Hilltown Twp (10115)
Zoning 1400
Direction East
Rooms
Other Rooms Living Room, Dining Room, Primary Bedroom, Bedroom 2, Kitchen, Family Room, Bedroom 1, Laundry, Other
Interior
Interior Features Primary Bath(s), Skylight(s), Ceiling Fan(s), WhirlPool/HotTub, Water Treat System, Stall Shower, Dining Area
Hot Water Electric
Heating Heat Pump - Electric BackUp, Forced Air
Cooling Central A/C
Flooring Fully Carpeted, Vinyl
Equipment Built-In Range, Oven - Self Cleaning, Dishwasher, Disposal, Energy Efficient Appliances
Fireplace N
Window Features Energy Efficient
Appliance Built-In Range, Oven - Self Cleaning, Dishwasher, Disposal, Energy Efficient Appliances
Laundry Main Floor
Exterior
Exterior Feature Porch(es)
Garage Spaces 4.0
Utilities Available Cable TV
Amenities Available Club House
Water Access N
Roof Type Pitched,Shingle
Accessibility None
Porch Porch(es)
Attached Garage 2
Total Parking Spaces 4
Garage Y
Building
Lot Description Corner, Front Yard, Rear Yard, SideYard(s)
Story 1
Foundation Brick/Mortar
Sewer Public Sewer
Water Public
Architectural Style Other
Level or Stories 1
Additional Building Above Grade
Structure Type Cathedral Ceilings
New Construction N
Schools
Elementary Schools West Rockhill
Middle Schools Pennridge South
High Schools Pennridge
School District Pennridge
Others
HOA Fee Include Common Area Maintenance,Snow Removal,Trash
Senior Community Yes
Tax ID 15-001-133 0257
Ownership Land Lease
Acceptable Financing Conventional
Listing Terms Conventional
Financing Conventional
Read Less Info
Want to know what your home might be worth? Contact us for a FREE valuation!

Our team is ready to help you sell your home for the highest possible price ASAP

Bought with Pamela J. Vollrath • RE/MAX Centre Realtors
GET MORE INFORMATION
Agent | License ID: 0225193218 - VA, 5003479 - MD
+1(703) 298-7037 | jason@jasonandbonnie.com






