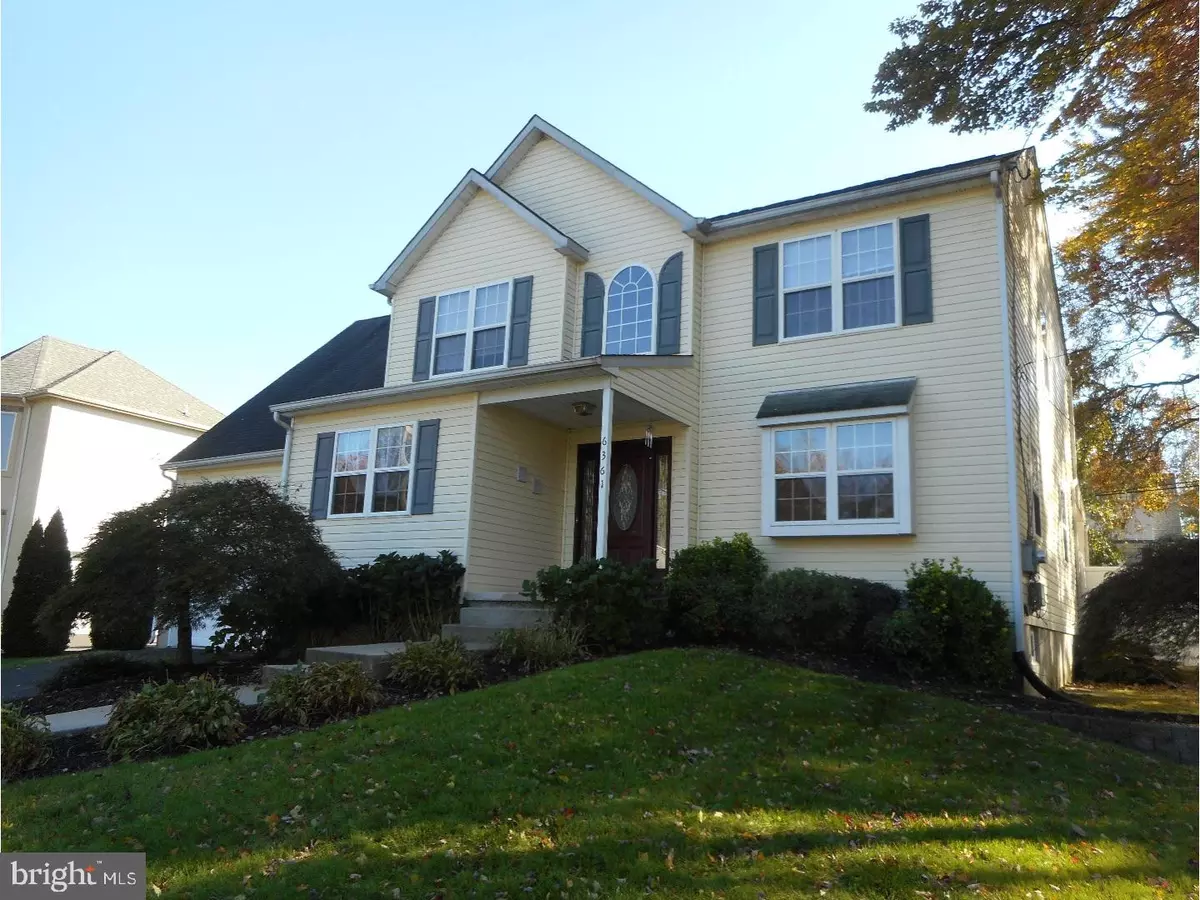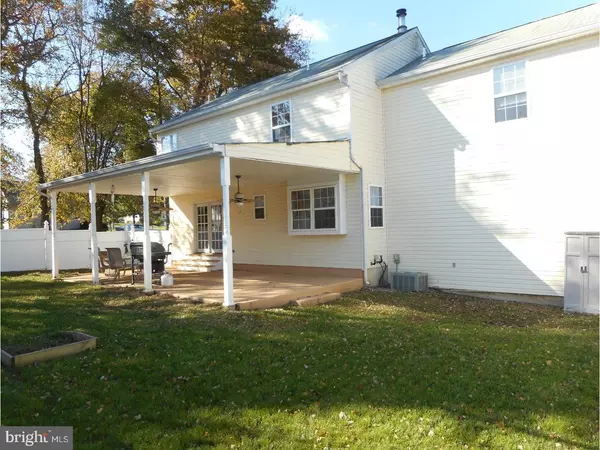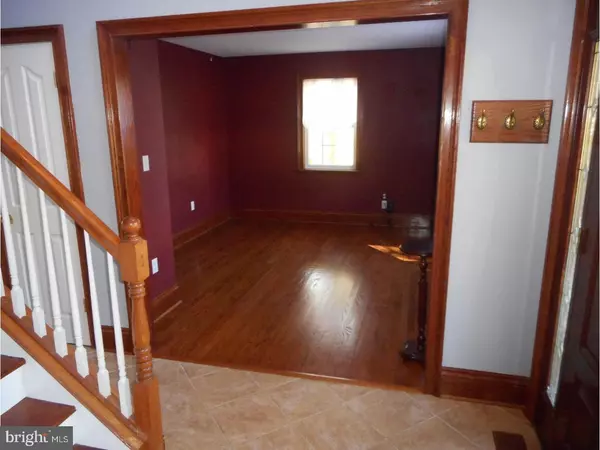$345,000
$349,900
1.4%For more information regarding the value of a property, please contact us for a free consultation.
4 Beds
3 Baths
2,353 SqFt
SOLD DATE : 01/02/2018
Key Details
Sold Price $345,000
Property Type Single Family Home
Sub Type Detached
Listing Status Sold
Purchase Type For Sale
Square Footage 2,353 sqft
Price per Sqft $146
Subdivision Salem Farm
MLS Listing ID 1003976251
Sold Date 01/02/18
Style Colonial
Bedrooms 4
Full Baths 2
Half Baths 1
HOA Y/N N
Abv Grd Liv Area 2,353
Originating Board TREND
Year Built 1994
Annual Tax Amount $5,516
Tax Year 2017
Lot Size 7,500 Sqft
Acres 0.17
Lot Dimensions 75X100
Property Description
Beautiful Four bedroom 2.5 bath custom built Colonial with finished basement and 2 car attached garage. Two story custom tiled foyer. Must see Hardwood flooring in formal living room, dining room and family room. Hardwood continues into hallway, powder room, and breakfast room portion of kitchen. Custom 8 inch oak floor molding on main level. Custom wood trim around french door in family room that leads to huge 30' x 15' covered rear cement patio. Top of line wood cabinets and granite counter tops in kitchen where installed in 2009. Matching black appliances including built in mircowave and dishwasher. Large granite counter top has stainless steel inlay sink. Open staircase to 2nd level has oak stairs and handrails. Brand new carpets in hallway and all four bedrooms on 2nd level. Large main bedroom with tray level. Must see brand new tiled master bath with large soaking tub and tiled shower with top of line glass doors. Custom wood cabinets with double vanity. Over sized walk in master closet with new flooring matching master bath. Good size 2nd bedroom with it's own walk in closet. 3rd and 4th bedrooms with double closets. Nice Full hall bath with separate area for vanity from toilet and tub with shower. Finished basement has new carpets on staircase and in separate office. Large tiled recreation room with water pipes installed on rear wall for future bar set up. Utility room has heater and laundry area. 6 foot white vinyl fencing along with huge covered patio makes great backyard for entertaining or just relaxing. This custom home was only built in 1994 with custom molding and hardwood on main level. Newer custom kitchen and brand new Master bath. Great location on dead end street between Bensalem Blvd. and the Neshaminy creek. Great block with several custom built homes. Very nice Bensalem home at this price.
Location
State PA
County Bucks
Area Bensalem Twp (10102)
Zoning R1
Rooms
Other Rooms Living Room, Dining Room, Primary Bedroom, Bedroom 2, Bedroom 3, Kitchen, Family Room, Bedroom 1, Laundry, Other, Attic
Basement Full, Fully Finished
Interior
Interior Features Primary Bath(s), Butlers Pantry, Kitchen - Eat-In
Hot Water Electric
Heating Oil, Forced Air
Cooling Central A/C
Flooring Wood, Fully Carpeted, Tile/Brick
Equipment Dishwasher, Disposal, Built-In Microwave
Fireplace N
Appliance Dishwasher, Disposal, Built-In Microwave
Heat Source Oil
Laundry Basement
Exterior
Exterior Feature Patio(s)
Parking Features Inside Access
Garage Spaces 4.0
Fence Other
Water Access N
Roof Type Shingle
Accessibility None
Porch Patio(s)
Total Parking Spaces 4
Garage Y
Building
Lot Description Front Yard, Rear Yard
Story 2
Sewer Public Sewer
Water Public
Architectural Style Colonial
Level or Stories 2
Additional Building Above Grade
New Construction N
Schools
School District Bensalem Township
Others
Senior Community No
Tax ID 02-056-088
Ownership Fee Simple
Acceptable Financing Conventional
Listing Terms Conventional
Financing Conventional
Read Less Info
Want to know what your home might be worth? Contact us for a FREE valuation!

Our team is ready to help you sell your home for the highest possible price ASAP

Bought with Nikunj N Shah • Long & Foster Real Estate, Inc.
GET MORE INFORMATION
Agent | License ID: 0225193218 - VA, 5003479 - MD
+1(703) 298-7037 | jason@jasonandbonnie.com






