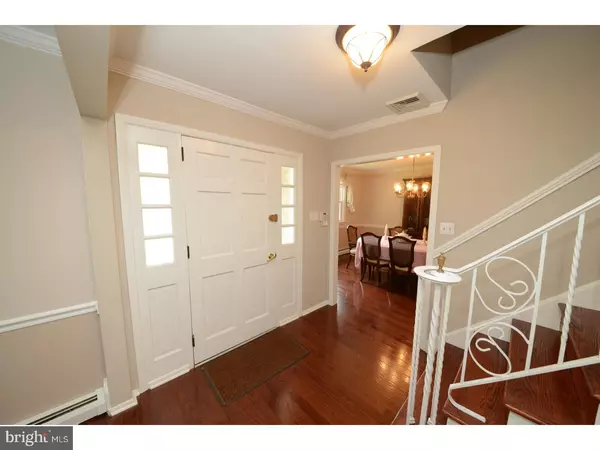$365,000
$384,900
5.2%For more information regarding the value of a property, please contact us for a free consultation.
4 Beds
3 Baths
2,685 SqFt
SOLD DATE : 12/01/2017
Key Details
Sold Price $365,000
Property Type Single Family Home
Sub Type Detached
Listing Status Sold
Purchase Type For Sale
Square Footage 2,685 sqft
Price per Sqft $135
Subdivision Gravel Hill Farm
MLS Listing ID 1003977695
Sold Date 12/01/17
Style Traditional
Bedrooms 4
Full Baths 2
Half Baths 1
HOA Y/N N
Abv Grd Liv Area 2,685
Originating Board TREND
Year Built 1970
Annual Tax Amount $7,350
Tax Year 2017
Lot Size 0.344 Acres
Acres 0.34
Lot Dimensions 100X150
Property Description
***IMPECCABLY MAINTAINED SOUTHAMPTON SINGLE ON GREAT STREET!*** Put this one on the top of your list! Come see this beautiful single with GORGEOUS REFINISHED HARDWOOD FLOORS THROUGHOUT! Walk through the covered front porch to entrance foyer leading to an expansive and bright living room with crown molding and chair rail. Enter the extra large centrally located custom kitchen with plenty of cabinets, granite tile counters, ceramic tile backsplash with adjacent breakfast room. Formal dining room adjacent to kitchen with crown molding and custom chair rail. Comfortable and spacious family room with stone fireplace and recessed lighting. Walk out to your 3 season patio room perfect for summer entertaining. Check out the full master suite with double walk in closets, private bath with stall shower and vanity area. Three more nice sized bedrooms on this floor with lovely hall bath. Convenient main floor laundry room with plenty of cabinet and counter space. Huge freshly painted basement could be used for extra media room or play room PLUS plenty of storage. Over-sized 2 car garage. HUGE private rear yard perfect for outdoor activities. Built in gas barbecue with direct gas line, no propane tanks needed! **ONE YEAR FULL HOME WARRANTY INCLUDED! CALL FOR DETAILS! Hurry! Make your appointment today!
Location
State PA
County Bucks
Area Upper Southampton Twp (10148)
Zoning R2
Rooms
Other Rooms Living Room, Dining Room, Primary Bedroom, Bedroom 2, Bedroom 3, Kitchen, Family Room, Bedroom 1, Other
Basement Full
Interior
Interior Features Primary Bath(s), Kitchen - Eat-In
Hot Water Natural Gas
Heating Gas
Cooling Central A/C
Flooring Wood, Tile/Brick
Fireplaces Number 1
Fireplaces Type Gas/Propane
Fireplace Y
Heat Source Natural Gas
Laundry Main Floor
Exterior
Exterior Feature Patio(s), Porch(es)
Garage Spaces 5.0
Water Access N
Roof Type Pitched,Shingle
Accessibility None
Porch Patio(s), Porch(es)
Attached Garage 2
Total Parking Spaces 5
Garage Y
Building
Lot Description Sloping, Front Yard, Rear Yard
Story 2
Foundation Brick/Mortar
Sewer Public Sewer
Water Public
Architectural Style Traditional
Level or Stories 2
Additional Building Above Grade
New Construction N
Schools
School District Centennial
Others
Senior Community No
Tax ID 48-022-086
Ownership Fee Simple
Acceptable Financing Conventional, VA, FHA 203(b)
Listing Terms Conventional, VA, FHA 203(b)
Financing Conventional,VA,FHA 203(b)
Read Less Info
Want to know what your home might be worth? Contact us for a FREE valuation!

Our team is ready to help you sell your home for the highest possible price ASAP

Bought with Colleen M Venango • RE/MAX Keystone
GET MORE INFORMATION
Agent | License ID: 0225193218 - VA, 5003479 - MD
+1(703) 298-7037 | jason@jasonandbonnie.com






